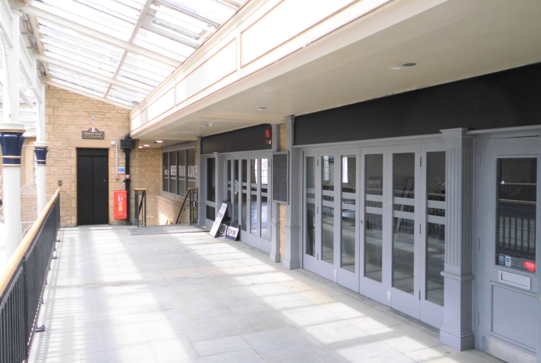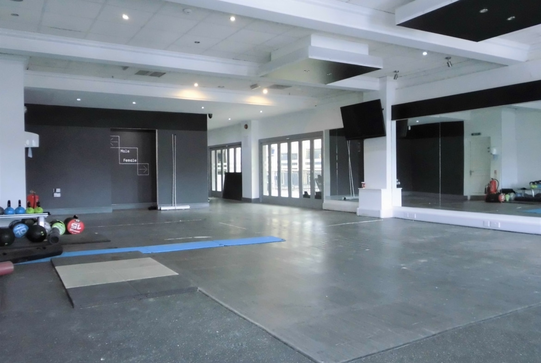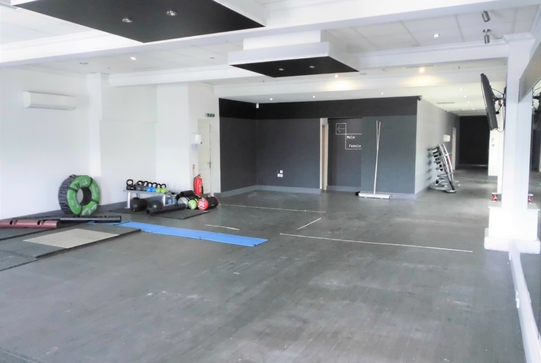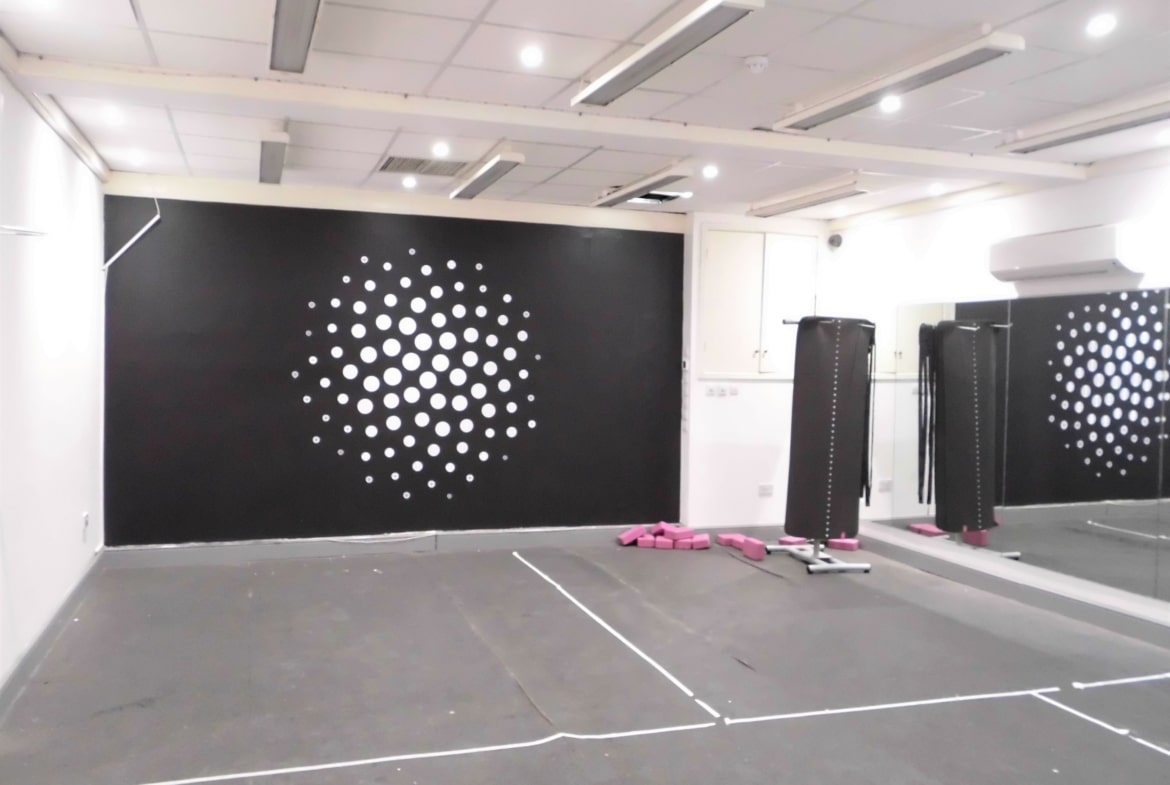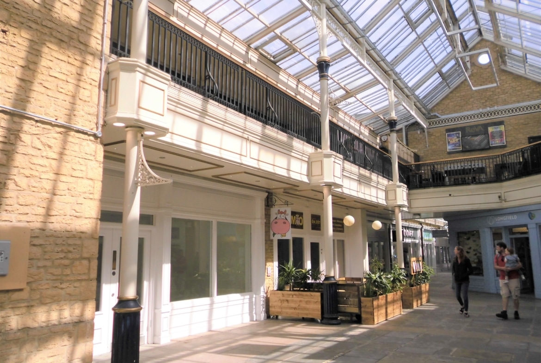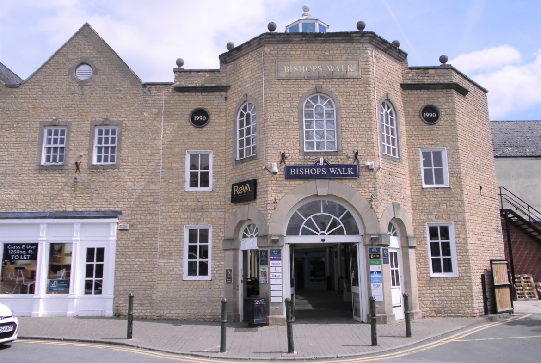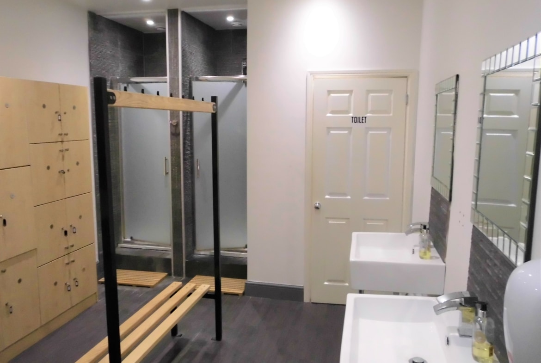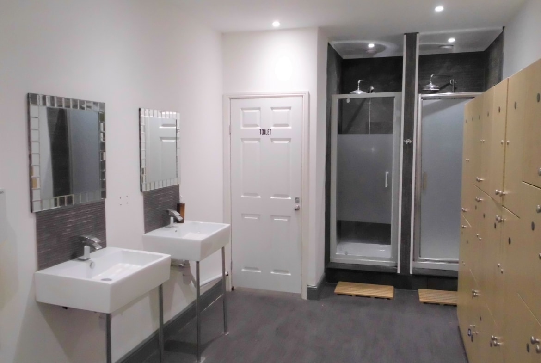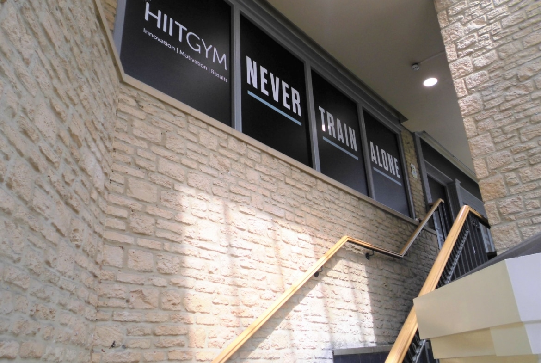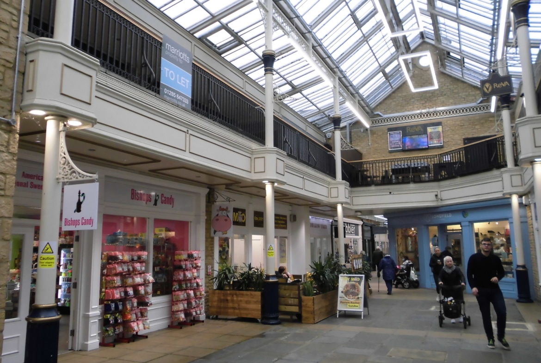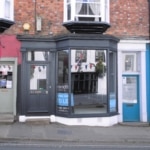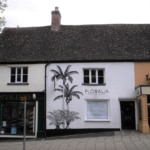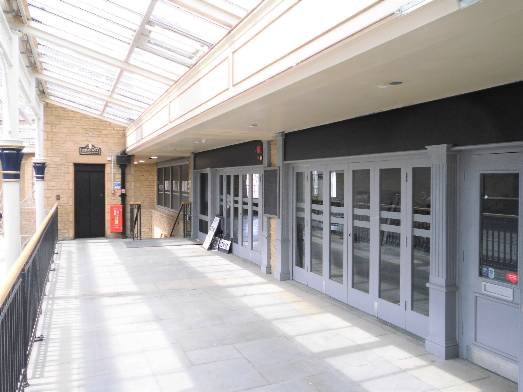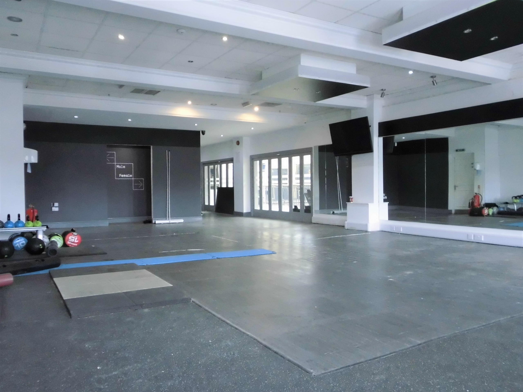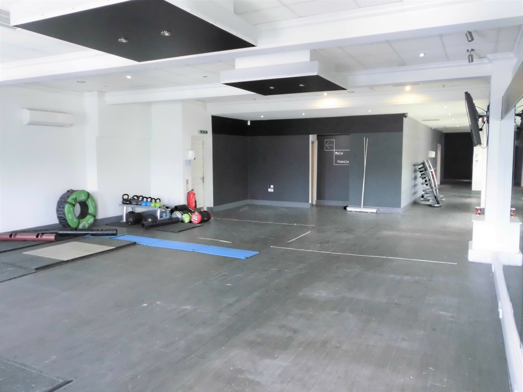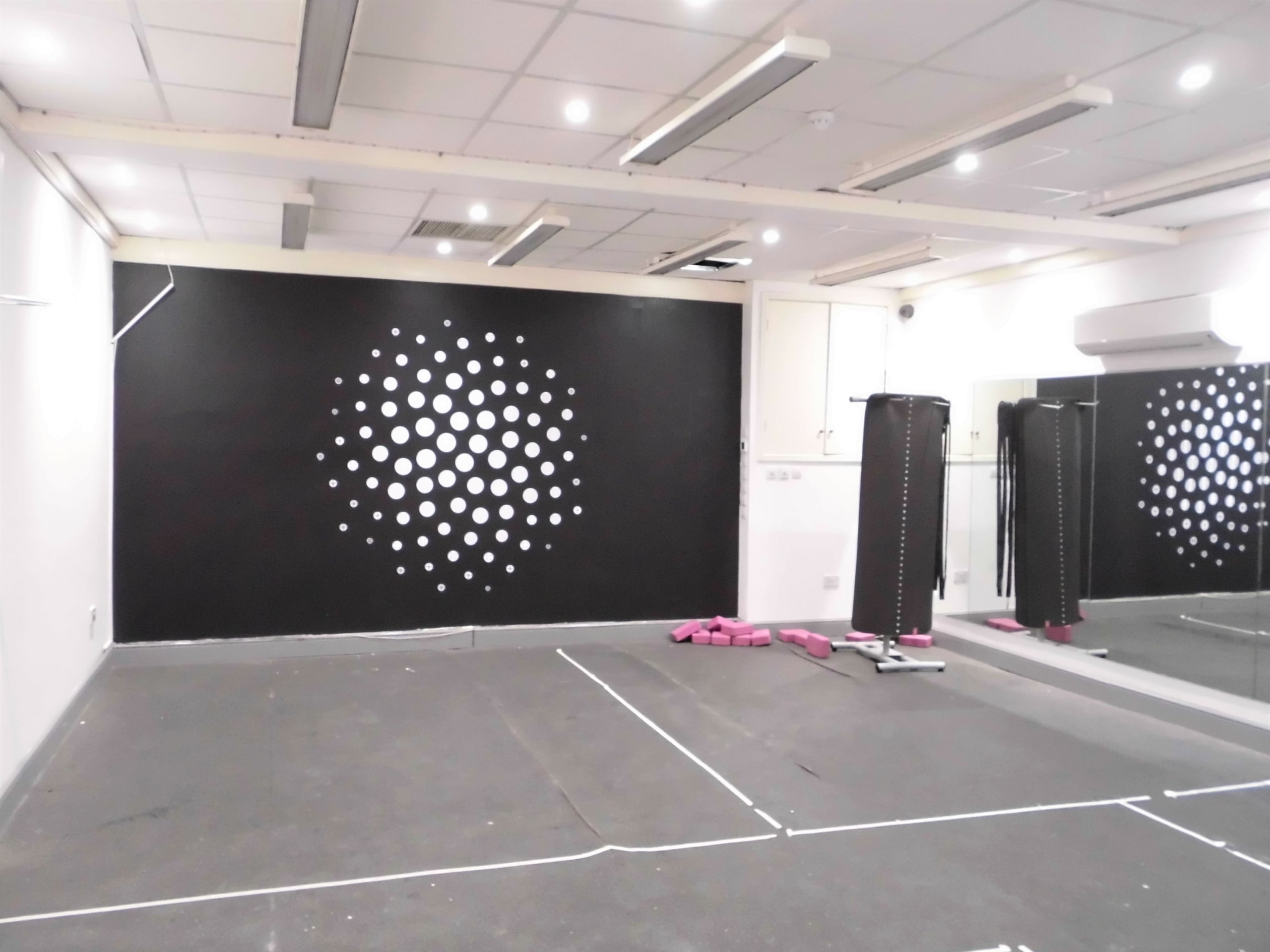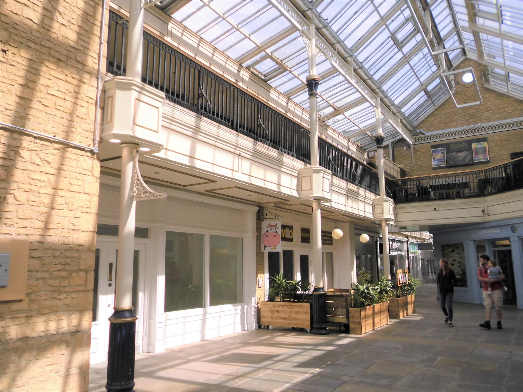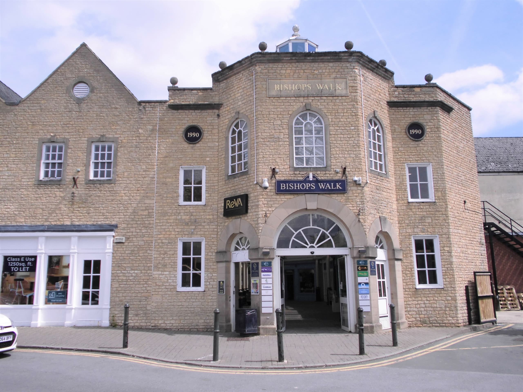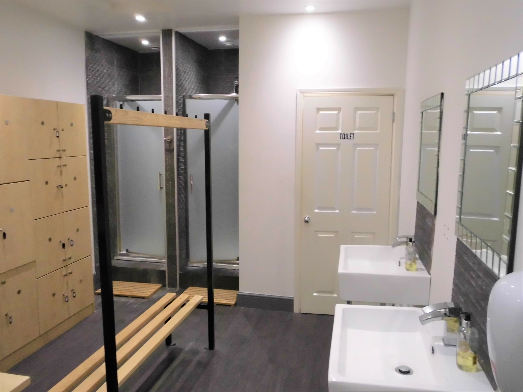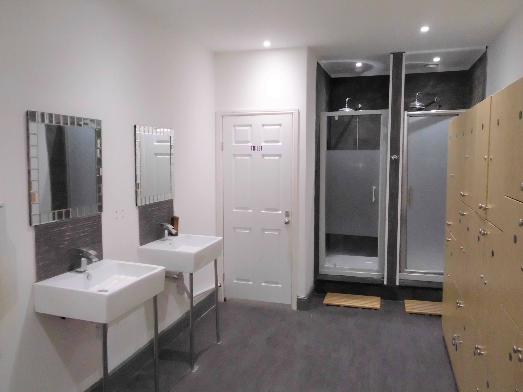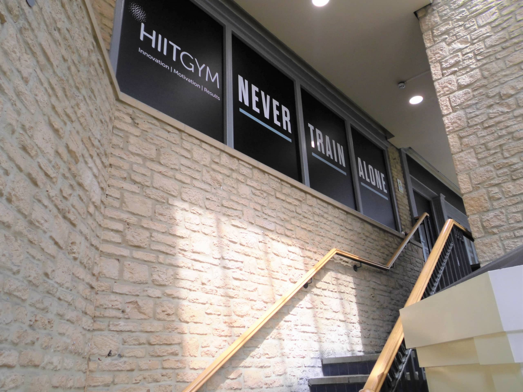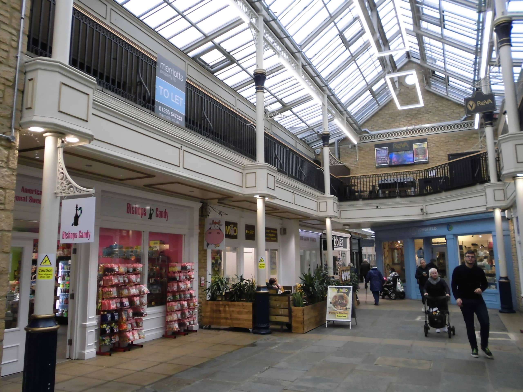Units 11-13 Bishops Walk, Cirencester, Gloucestershire GL7 1JH
Description
First floor premises with a dedicated staircase leading directly from the entrance of a shopping centre in the Cotswold town of Cirencester. Having recently undergone a full refit to a Gym facility, it provides two principle studio areas along with a Hot Yoga studio. Rubber matting flooring, spot lighting, air-conditioning, separate ladies and gents changing rooms with shower facilities.
Location
Located in the heart of the town Bishops Walk is a vibrant covered shopping centre situated between the Brewery Court car park and Cricklade Street, situated a short walk south of Cirencester’s Market Place. With a dedicated staircase leading directly from the entrance to the shopping centre up to the premises No11-13 is prominently situated on the first floor overlooking Bishops Walk.
Cirencester is the ‘Capital of the Cotswolds’ and is by far the largest town in the Cotswold District, having a population of around 20,000 it is a thriving historic market town. Cirencester is located roughly mid-way between Swindon, 15 miles to the southeast, and Cheltenham & Gloucester to the north-west.
The town is a major centre for the local road network, where 8 ‘A’ Class roads converge on the town, the most important of which, the A419/A417 trunk road, provides the link between the M4 and the M5.
A range of tenants occupy the shopping centre including O2 Store, Michael Hart & Son Butchers, Master Cobbler, Nationwide Building Society, ReVA nightclub, and My Moo Shake Shop.
Description
With a dedicated staircase leading from the shopping centre up to the premises No’s 11-13 is situated on the first floor overlooking Bishops Walk. Having undergone a full refit to a Gym facility the premises provide two principal studio areas with a Hot Yoga studio.
The premises benefit from spot lighting, vinyl & rubber matting flooring, air-conditioning, intruder alarm, 3 phase electrics, and a Ladies changing rooms & Gents changing rooms both with shower facilities.
To the exterior is a dedicated large covered terrace area of approximately 637 sq.ft. suitable for seating or further studio use. A passenger / goods lift also serves the property.
Excellent signage opportunities are provided for externally on the front of the building overlooking The Brewery Car Park, with additional signage available internally in view of the shopping arcade below.
There are no restrictions on access via The Brewery Car Park entrance, the entrance to the shopping centre off Cricklade Street will be subject to the standard opening hours of the centre.
Accommodation
The following measurements are approximate:
First Floor
Studio 1: 41’7”av x 27’max
Studio Area 2: 26’7” x 13’5”
Hot Yoga Studio: 27’3” x 19’10”
Ladies Changing Room / WC: 16’3” x 8’8”
Men’s Changing Room / WC: 11′ x 10’5”
Covered Terrace: 41′ x 12’9”max
Total N.I.F.A. approx. 2,439 sq.ft. (226.6sq.m.)
Lease Terms
A new sub-lease is available offering flexible terms, to be excluded from the Landlord & Tenant Act 1954.
Rent: £24,000 per annum exclusive, payable quarterly in advance plus VAT.
Deposit: A 3 month deposit will be required.
Repairs & Insurance: Internal repairing and redecoration in last 3 months of term.
Buildings insurance approx. £1,220 p/a
Service Charge
A service charge of approx. £10,691 per annum, plus VAT, will be payable to the Landlord for the cost of services to both the internal and external common parts, to include waste collection, lighting and cleaning.
Planning
The premises benefit from an E class planning consent.
MAY ALSO BE SUITABLE FOR OFFICE, RETAIL, OR CAFE / RESTURANT USE subject to landlord’s consent.
Business Rates
The current rateable value is £23,250.
Energy Performance Certificate
The property has an EPC rating of C.
Property Documents
Floor Plans
Video
Stamp Duty Calculator
* The Stamp Duty Calculator attached is solely for Non-Domestic Property and not Residential. This claculator is provided as an indicator only and should not be relied upon in a purchase. Please confirm any stamp duty that may be payable with your lawyer or from HMRC website.

