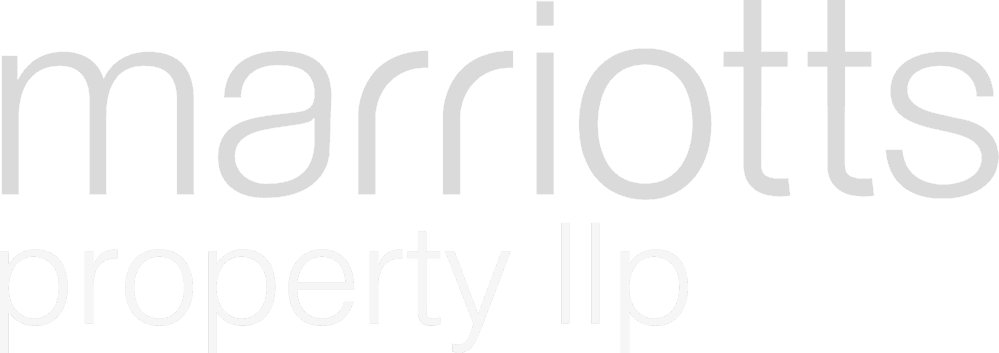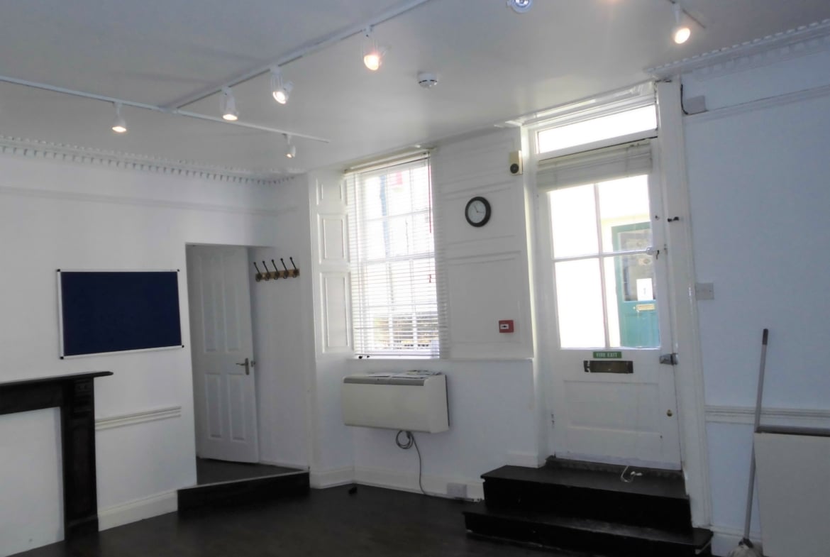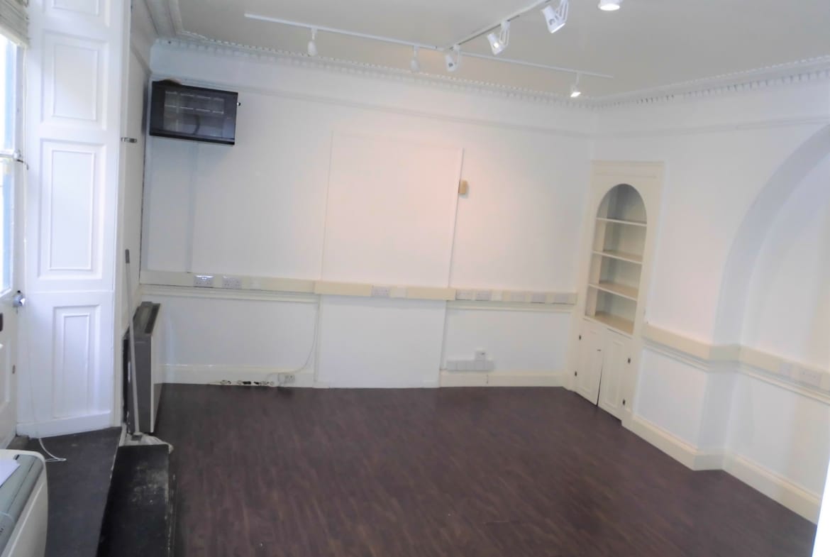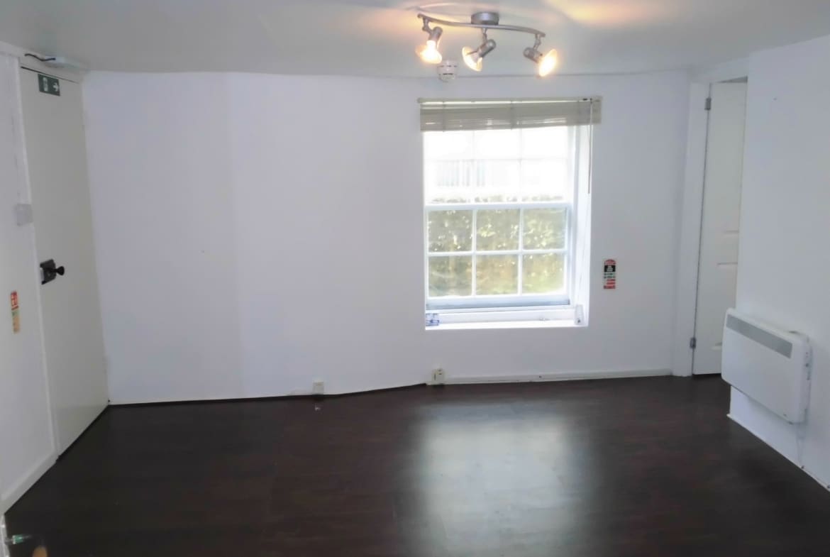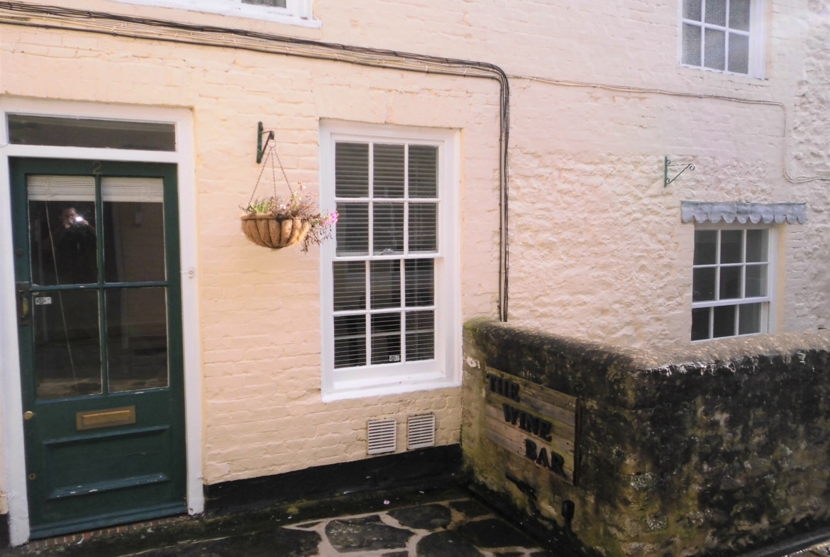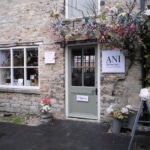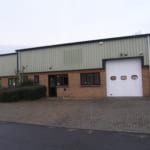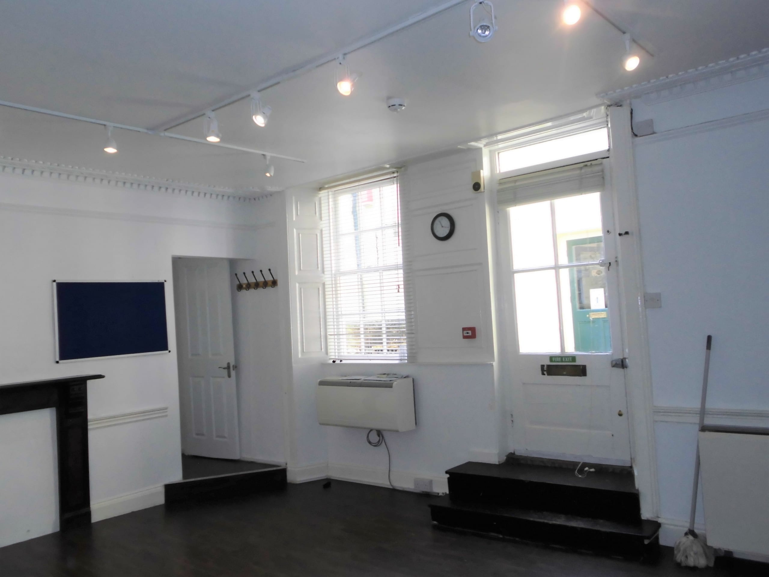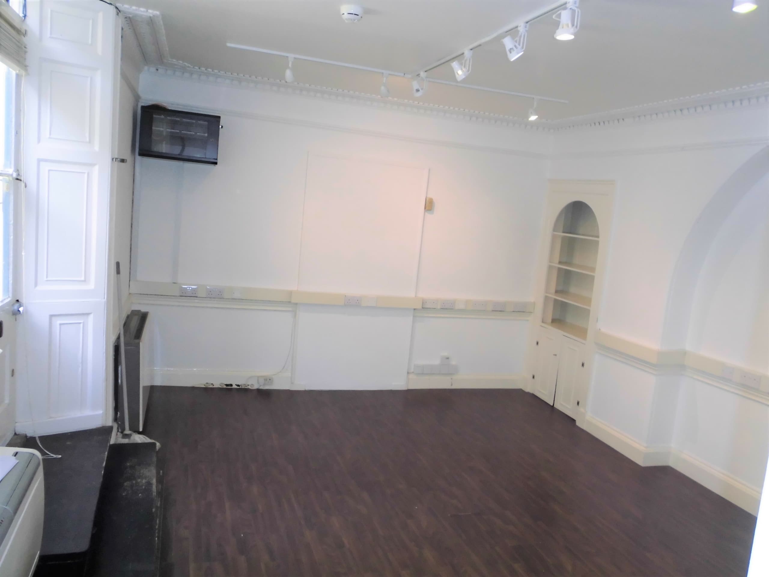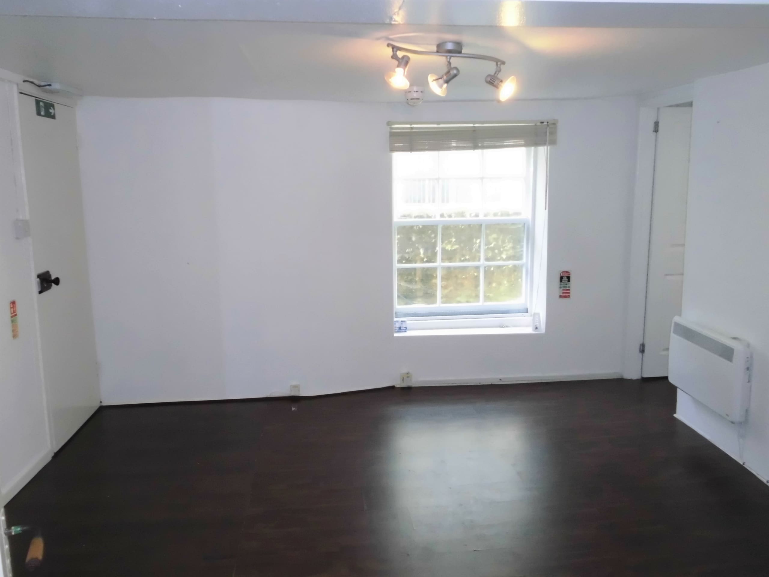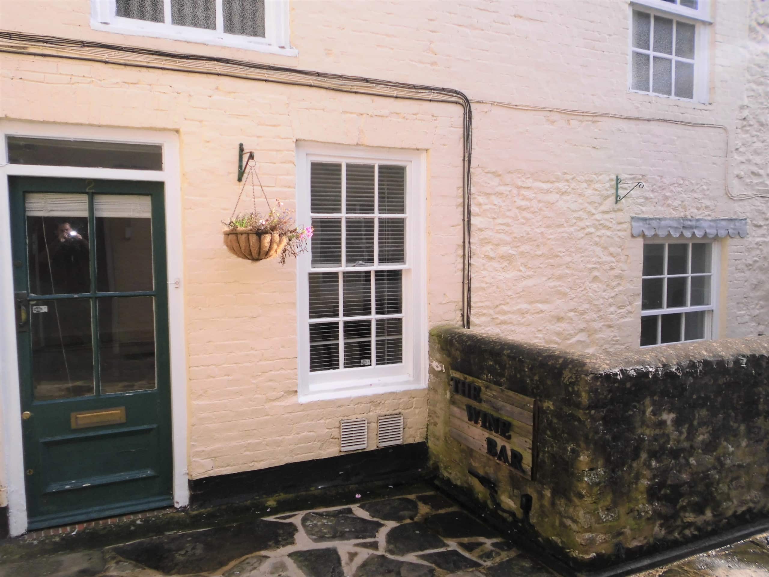Unit 2, Barton Court, Highworth, Wiltshire SN6 7AG
Description
Ground floor office suite comprising two offices, a kitchen and WC, situated within a period building off the High Street. Each office benefits from LED / spot lighting, wall mounted electric heaters and wooden laminate flooring.
Location
Lying to the rear of 11 and 12 High Street, Highworth, and set back in an attractive courtyard setting Unit 2 offers flexible office space across a ground floor.
Description
Comprising 2 offices with an independent entrance the premises are situated across the ground floor of a handsome period building. Each room benefits from wooden laminate flooring, LED / spot lighting and wall mounted electric heating.
The offices also benefit from an independent kitchen and toilet facility.
Accommodation
The following measurements are approximate.
Office 1: 16’8” x 12’2”
Office 2: 12’3” x 12’1”
Kitchen: 6’9” x 4’8”
WC
Total N.I.F.A. approx.387sq.ft (36.9sq.m)
Tenure
A new Business Lease is available under internal repairing terms, to be excluded from The Landlord & Tenant Act 1954. A 3 month deposit is required.
VAT is payable.
Service Charge
A service charge totalling 6% of the whole building is payable quarterly in advance to cover the cost of lighting to communal areas, buildings insurance and maintenance of communal areas and external maintenance to the building.
Business Rates
Rateable Value £2,250.00. Note: Small Business Rates exemption / relief may be available.
Energy Performance Certificate
The premises have a D rating.
Property Documents
Stamp Duty Calculator
* The Stamp Duty Calculator attached is solely for Non-Domestic Property and not Residential. This claculator is provided as an indicator only and should not be relied upon in a purchase. Please confirm any stamp duty that may be payable with your lawyer or from HMRC website.
