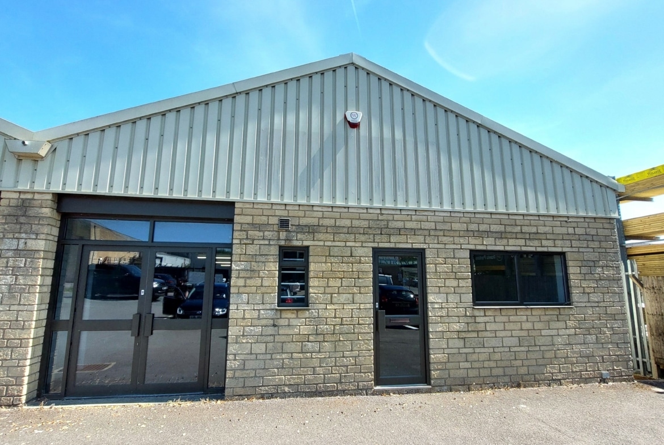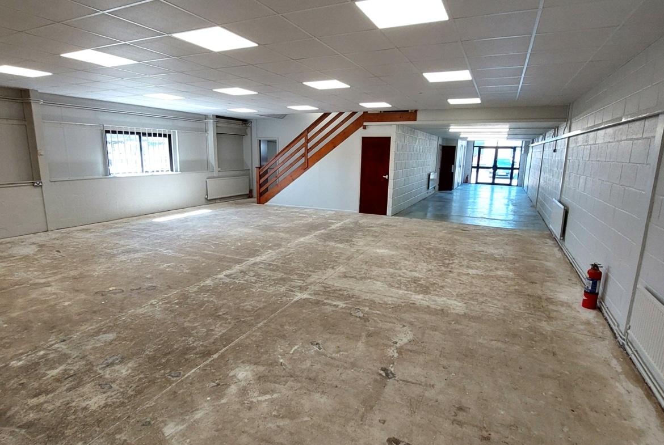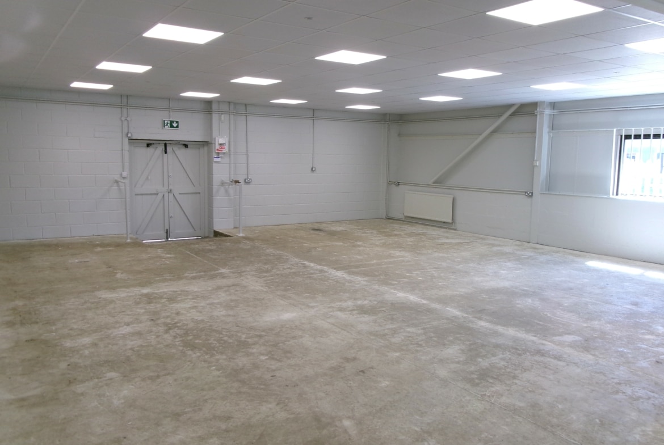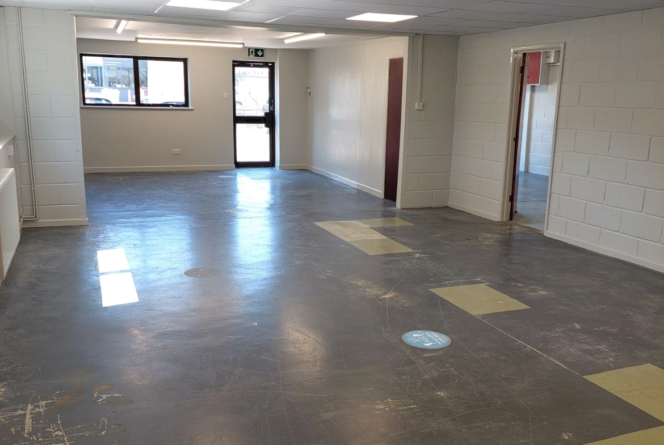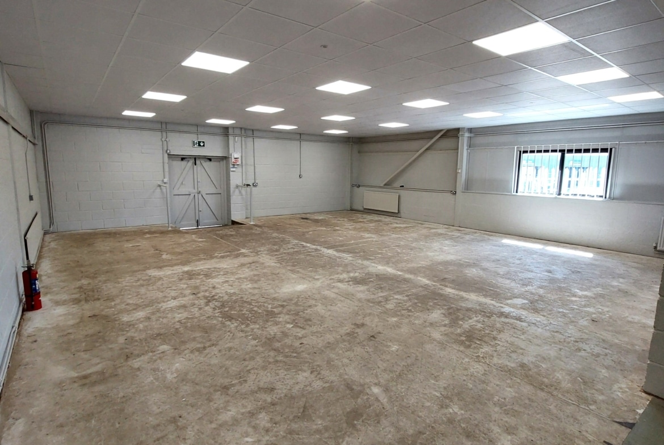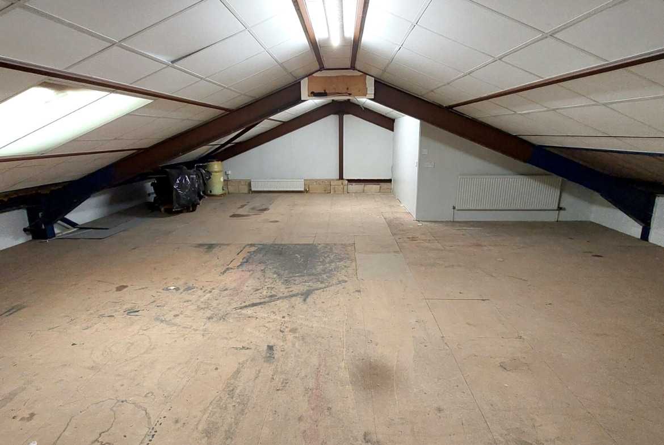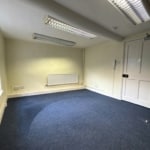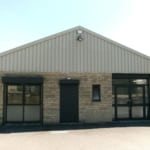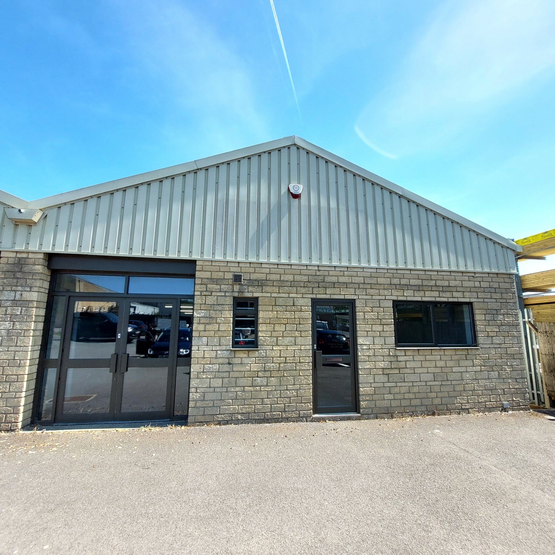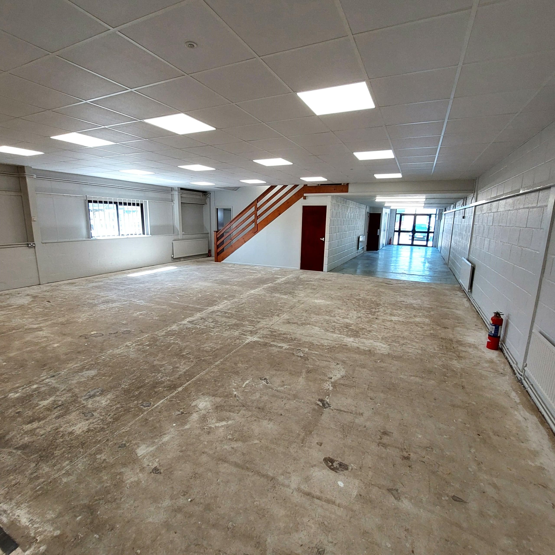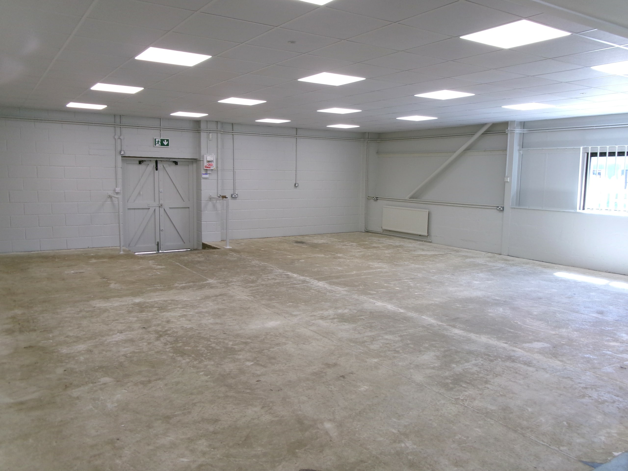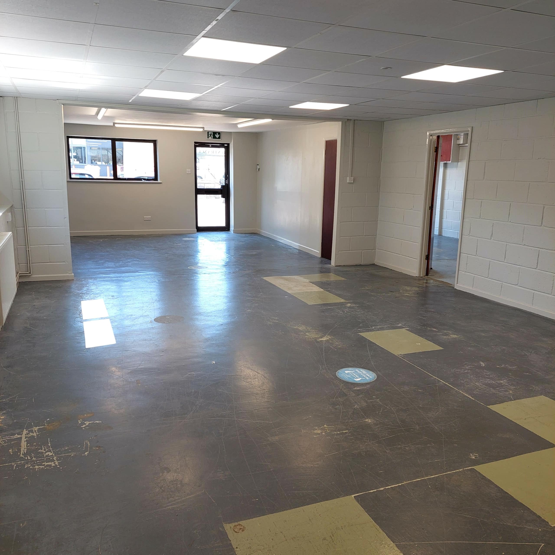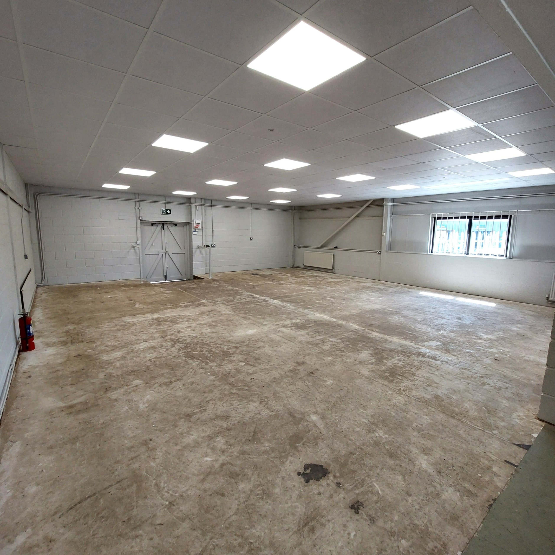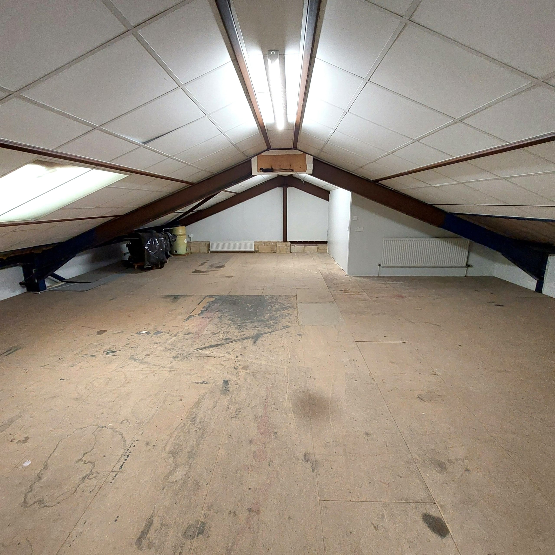Unit 1 Stirling Works, Love Lane, Cirencester, Gloucestershire GL7 1YG
Description
End terrace light industrial unit offering front showroom, main showroom/workshop space, Ladies & Gents WC’s and handwash on the ground floor, with first floor storage. The unit benefits from gas fired heating and LED lighting. There are 4 dedicated parking spaces to the front of the unit, with a further 2 to the rear.
Location
Located approximately 1.5 miles south of Cirencester’s town centre, Unit 1 is situated within a terrace of mixed use light industrial units known as Stirling Works. Prominently located in the heart of Love Lane, with excellent frontage & signage onto the public highway, the Estate enjoys excellent access links to the town’s ring road and M4/M5 motorways.
Property Overview
End-terraced, the premises offer modern flexible showroom / workshop space across the ground floor, with part glazed frontage and an additional goods access to the rear via double doors. Comprising a main showroom/workshop space, with additional showroom to the front, the premises also enjoys 1st floor storage space. The unit benefits from LED lighting, ladies & gents WC’s, 3 phase electrics & gas fired heating
To the front of the building are 4 dedicated parking spaces, with 2 further spaces at the rear.
Accommodation
The following dimensions are approximate only:
Ground Floor
Main Showroom/ Workshop: 42’10” x 11’7” and 31’6” x 29’3”
Front Showroom: 39’1” x 17’5” max
Ladies & Gents WC’s
Hand Wash
Total G.I.F.A. approx. 2,188 sq.ft. (203.27 sq.m.)
Plus 1st Floor Stores 1,056 sq.ft. (inc 467 sq.ft. under 1.5m)
Tenure
A new lease is available to be excluded from the LTA 1954, under full repairing terms. A minimum 3 month deposit is required.
VAT
VAT is payable.
Buildings Insurance
Approx. £570 p/a, subject to annual review.
Business Rates
Rateable Value: £29,500.
Energy Performance Certificate
The property has an energy rating of C.
Property Documents
Stamp Duty Calculator
* The Stamp Duty Calculator attached is solely for Non-Domestic Property and not Residential. This claculator is provided as an indicator only and should not be relied upon in a purchase. Please confirm any stamp duty that may be payable with your lawyer or from HMRC website.

