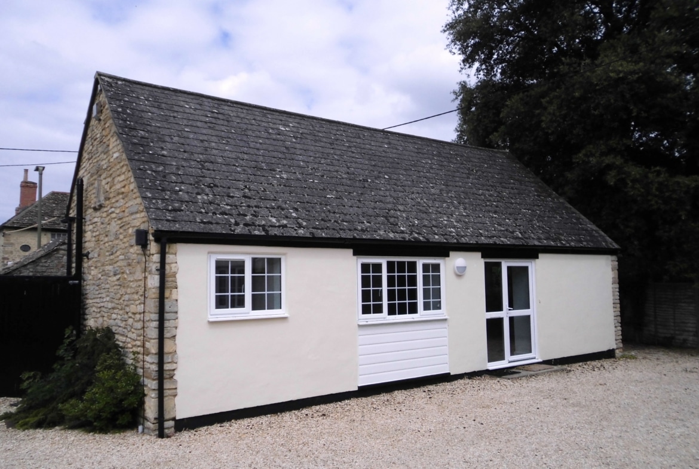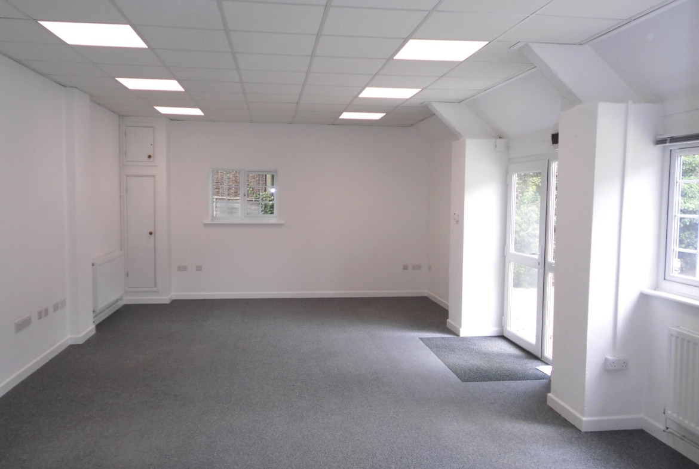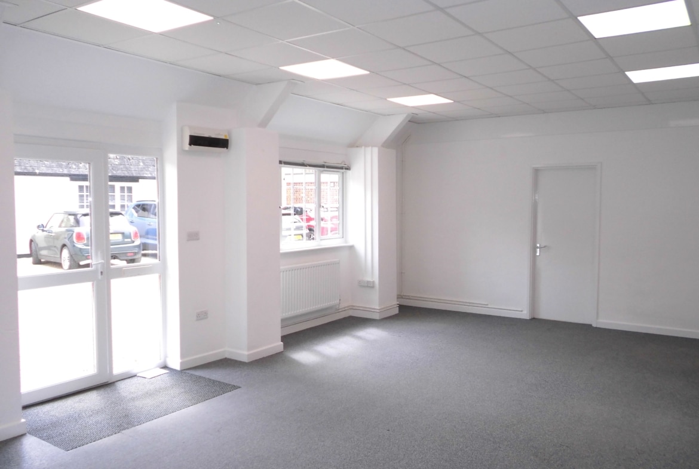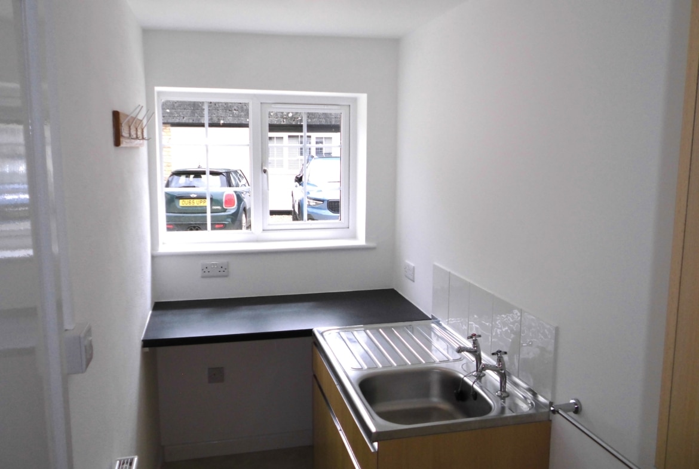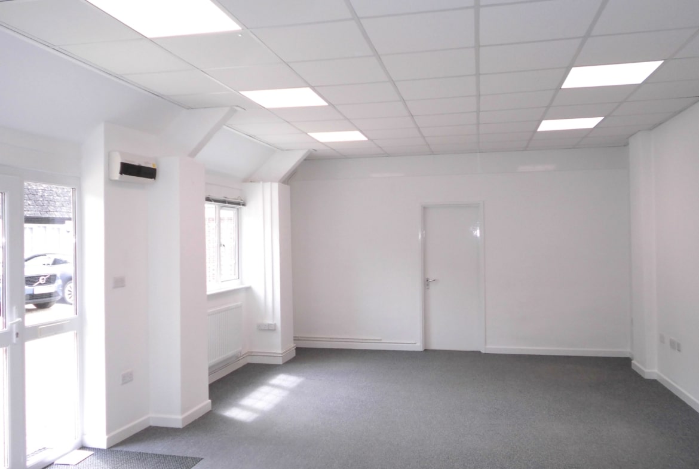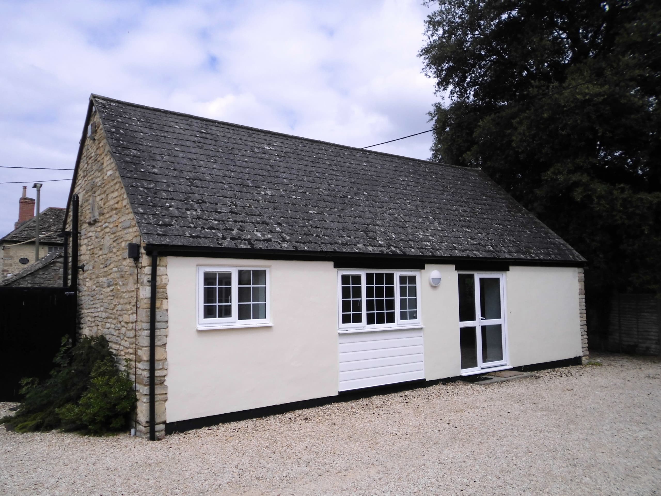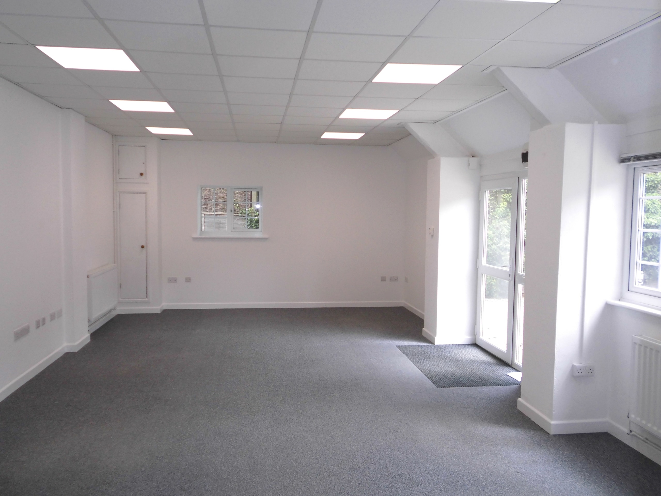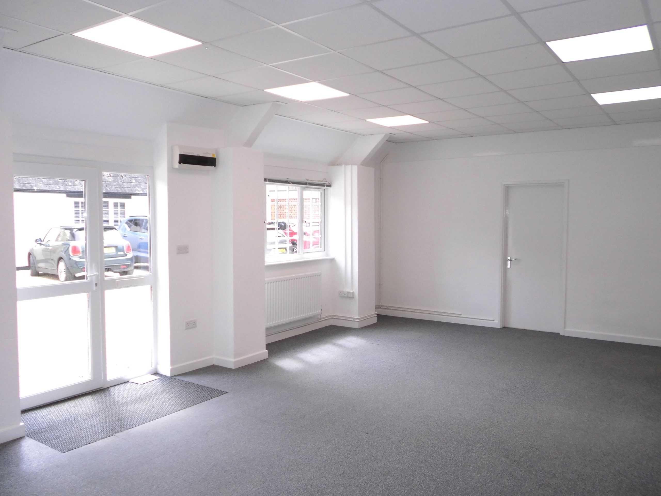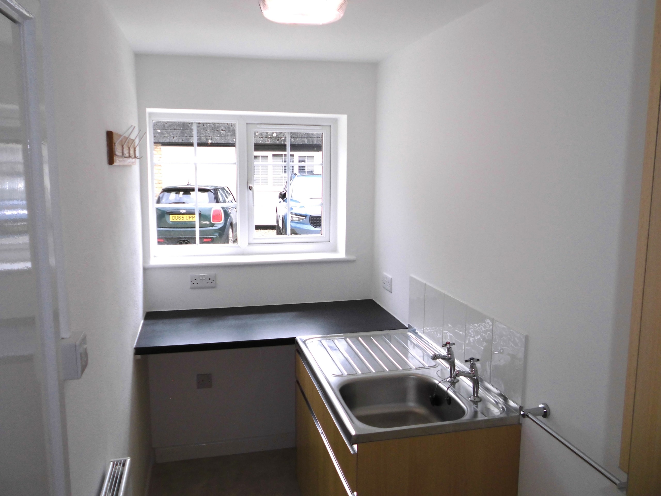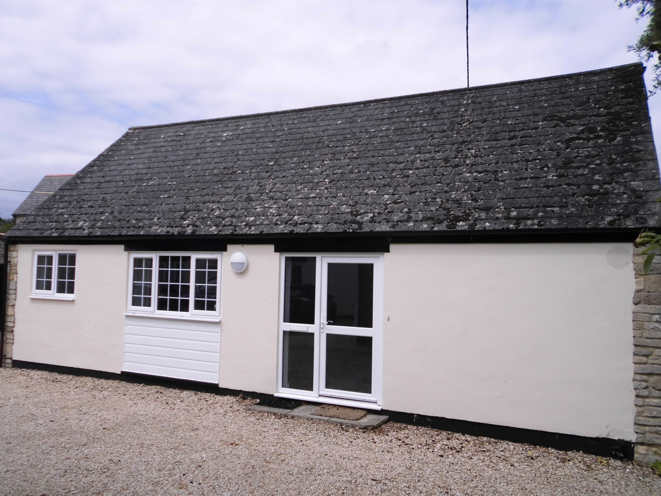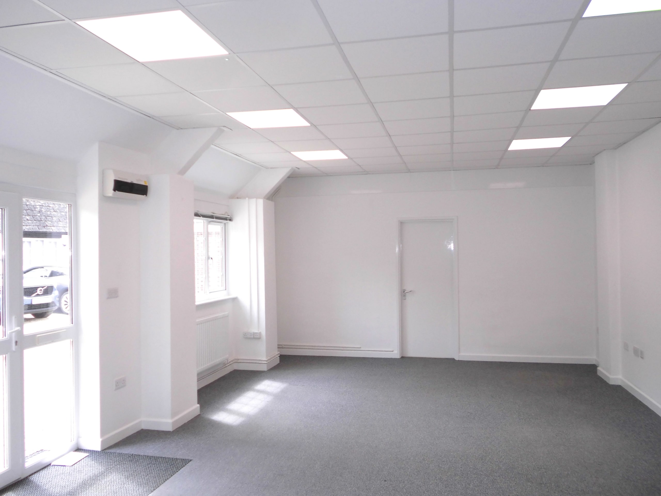1 Aelfric Court, 2 Oxford Road, Eynsham, Oxfordshire OX29 4HG
Description
A period detached building offering ground floor open-plan office accommodation with kitchen and WC. The premises benefits from good natural light, suspended ceiling, carpets and gas fired central heating. Some attic storage is available, and there are two allocated car parking spaces provided.
Location
Strategically located on the A40, approximately midway between Oxford and Witney the ancient market town of Eynsham is the fourth largest settlement in West Oxfordshire. An attractive market town retaining much of its medieval heritage it offers good communications on both a local and national level and is a popular destination for tourists.
Conveniently situated close to the town centre the premises will be found within a small development of offices on the junction of The High Street & Oxford Road, located directly opposite Queen Street.
Property Overview
A period detached building offering modern open-plan office accommodation, the property comprises a ground floor open-plan office with kitchen and toilet. The premises benefit from suspended ceiling, carpet, and gas fired central heating, good natural light is provided by windows spanning the front & side of the building. Some attic storage with limited access is available. 2 allocated car parking space are provided to front of the building.
Accommodation
Office: 27’5” x 15’6”
Kitchen: 9’6” x 4’5”
WC
Total N.I.F.A. approx. 462 sq.ft. (42.92sq.m.)
Lease Terms
A new business lease is available under internal repairing terms, outside The LTA 1954. The Tenant is to redecorate at the end of the Term.
Deposit
A 3 month rent deposit is required.
VAT
VAT is not payable.
Service Charge
Includes electricity, gas & water, upkeep of communal areas, exterior maintenance & buildings insurance. Approx. £360 pcm.
Business Rates
Rateable Value: £5,800.
Energy Performance Certificate
The premises has an energy rating of – C
Property Documents
Stamp Duty Calculator
* The Stamp Duty Calculator attached is solely for Non-Domestic Property and not Residential. This claculator is provided as an indicator only and should not be relied upon in a purchase. Please confirm any stamp duty that may be payable with your lawyer or from HMRC website.

