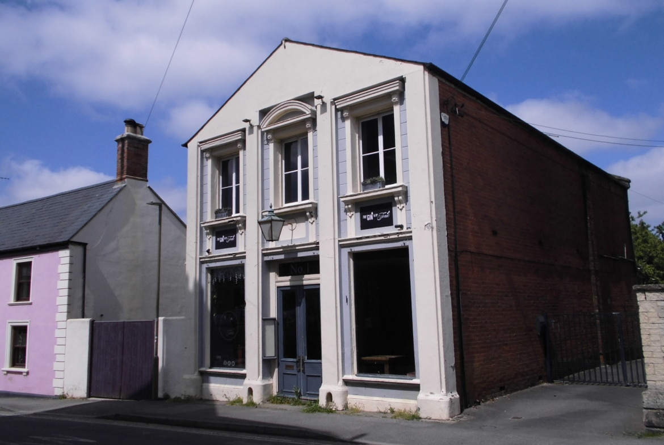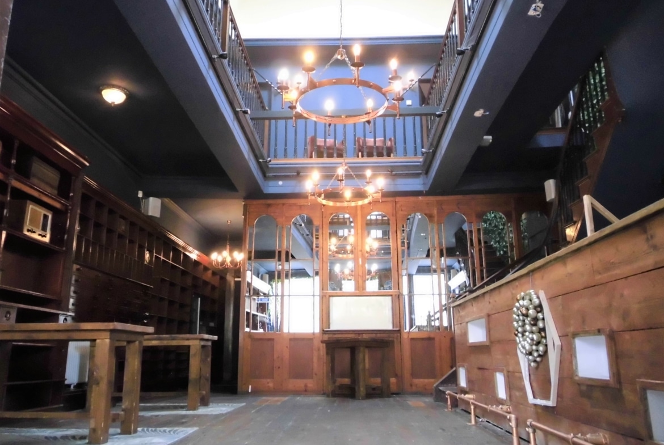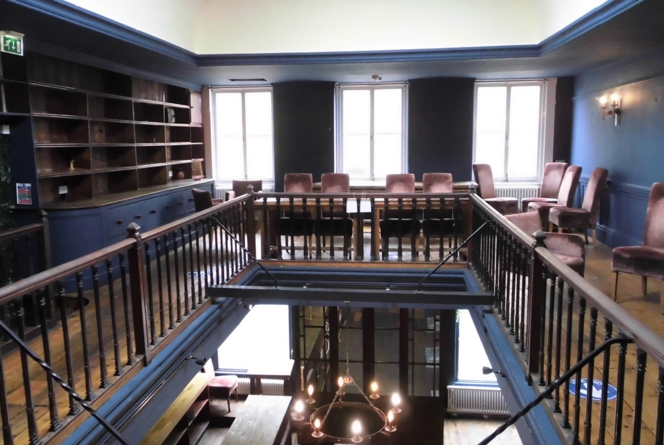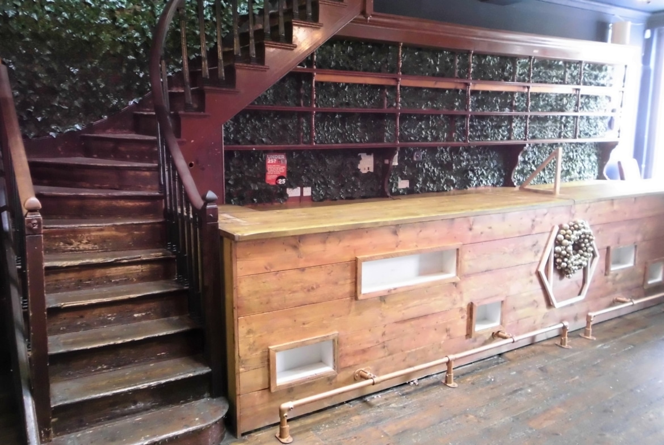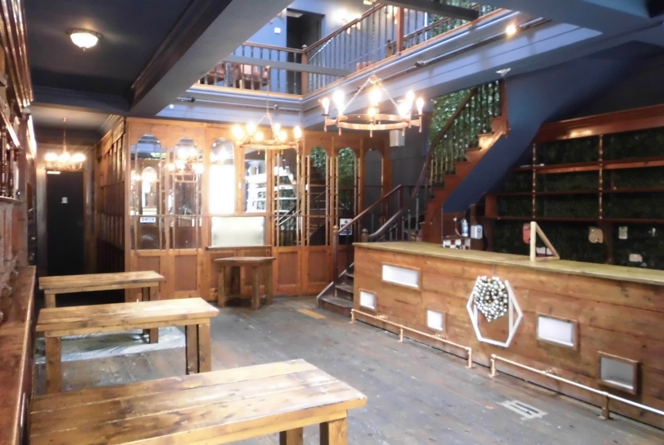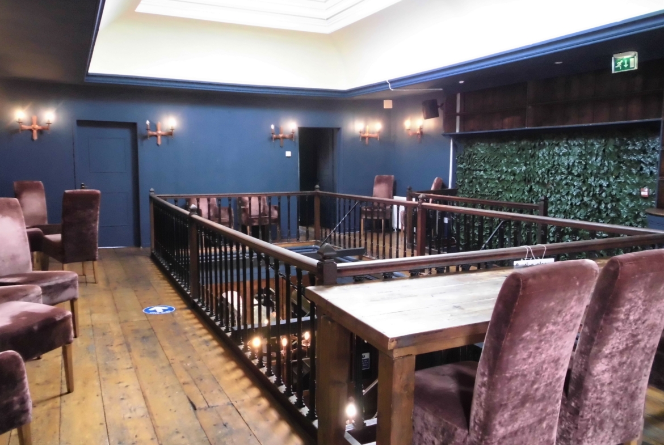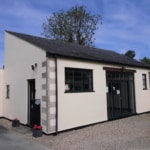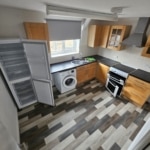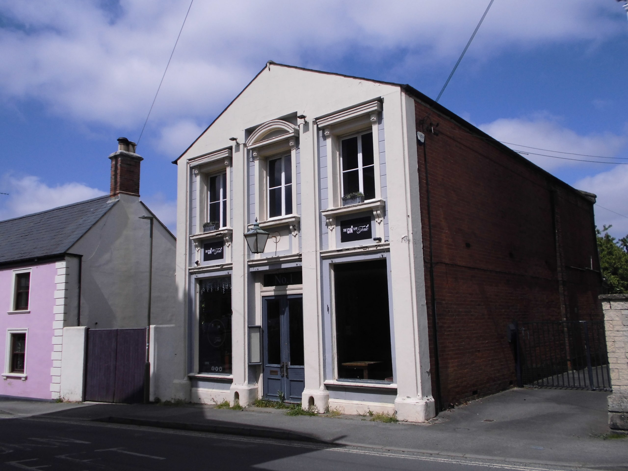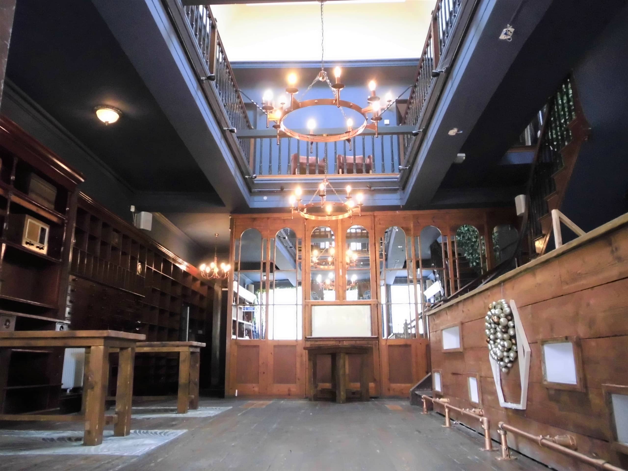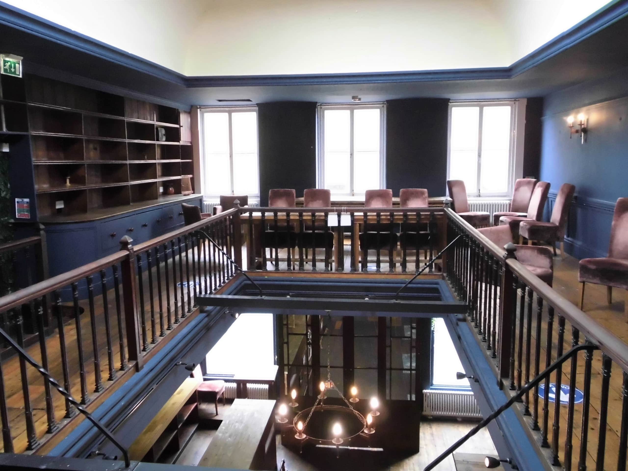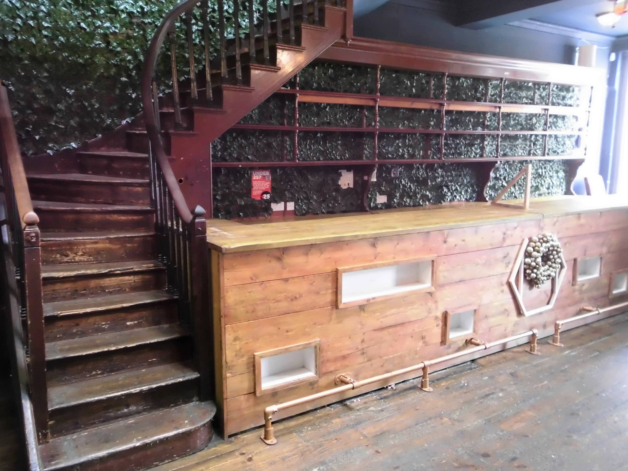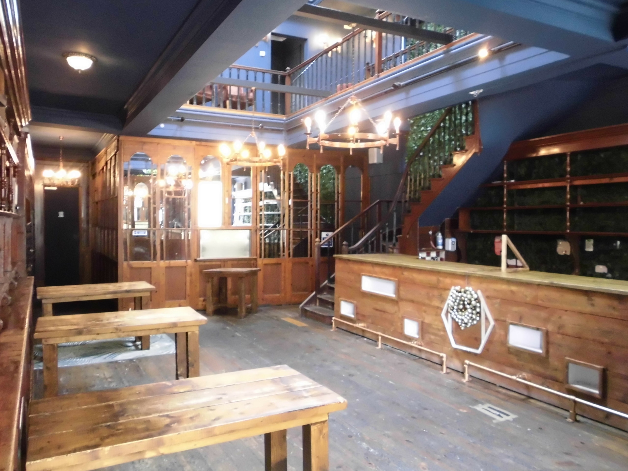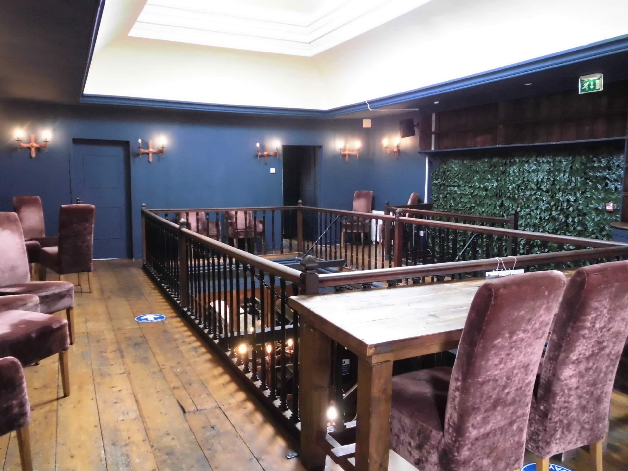Description
Freehold for sale or to let. A handsome Grade II Listed building, previously used as a popular restaurant and bar, providing covers over two floors with excellent natural light via large windows to both floors, and a vaulted ceiling. Commercial kitchen with stainless steel fixtures and fittings on ground floor. Additional private dining room to the rear of the first floor. Variety or period features remain throughout the building.
Location
1 Bromsgrove is prominently situated with display frontage and signage directly overlooking Bromsgrove Road. The premises are located a short walk south-west of Faringdon’s Market Place and is situated in an area of both residential and commercial occupiers. The property will be found set back from the junction of Marlborough Street and Bromsgrove Road, opposite Farcycles bike shop.
Faringdon is an historic market town which lies at the edge of the Cotswolds, approximately 18 miles south-west of Oxford and 12 miles north-east of Swindon, and sits in the Vale of the White Horse. Known for its 100ft Folly Tower, which was the last major folly to be built in England, the town enjoys excellent transport links to the national motorway network via the A420 which skirts the south-eastern edge of the town.
Description
A handsome Grade II Listed period building the premises enjoys a rich history and was once home to a haberdashery and drapers business with much of the original woodwork and carpentry remaining in situ. Most recently occupied by Gin to my Tonic as a restaurant and bar, the premises provided approximately 80 covers located across the two floors, with the benefit of an additional private dining room at the rear of the 1st floor.
Large double doors to the front of the building lead into a small foyer area and onto the ground floor bar & seating area. Looking up to a vaulted ceiling a further customer seating area is located at first floor. Excellent natural light is provided via large windows to both floors, with a variety of period features including floor to ceiling wooden wall shelving extending throughout the building.
To the rear of the ground floor is a commercial kitchen with extraction and stainless steel fixtures & fittings, storeroom and Ladies & Gents WC’s. A main staircase leads to the 1st Floor seating area and a further private dining room to the rear, with second rear staircase providing access to a 1st floor storeroom. Mains gas and electricity are connected and the property benefits from gas fired central heating.
Accommodation
The following dimensions are approximate only:
Ground Floor
Entrance Foyer:
Bar & Seating Area: 31’9” x 21’6”
Kitchen: 17’10” max x 10’8”
Storeroom: 17′ max x 7’av
Gents WC’s & Ladies WC’s:
First Floor
Seating: 33’5” x 21’4” (inc balcony void)
Dining Room: 17’10” x 12’10” av
(with store & WC off)
1st Floor Storeroom: 10’10” x 4’6”
Total N.I.F.A. approx. 1,684 sq.ft. (156.4 sq.m)
Business Lease Term
A new business lease for a minimum term of 3 years is available under internal repairing terms, to be excluded from The Landlord & Tenant Act 1954. The Tenant will also be responsible for the upkeep of the windows and shop front.
Rent
£12,000 per annum exclusive.
Deposit
A minimum of a 3 month rent deposit is required.
VAT
VAT is not payable.
Freehold For Sale
Guide price £320,000
Services
Mains water & waste, gas & electricity are connected to the property.
Energy Performance Certificate
The property has an EPC rating of C. A copy of the report is available on request.
Business Rates
Rateable Value: £7,800. (Note: small business rates relief / exemption may be available).
Property Documents
Floor Plans
Description:
Stamp Duty Calculator
* The Stamp Duty Calculator attached is solely for Non-Domestic Property and not Residential. This claculator is provided as an indicator only and should not be relied upon in a purchase. Please confirm any stamp duty that may be payable with your lawyer or from HMRC website.

