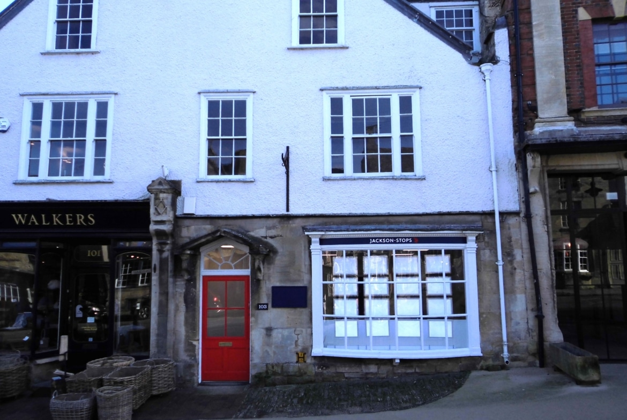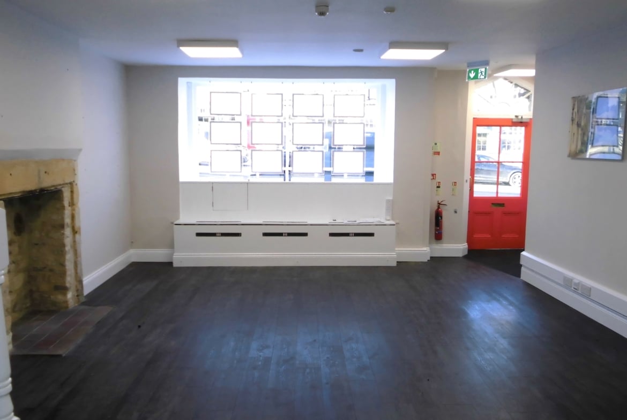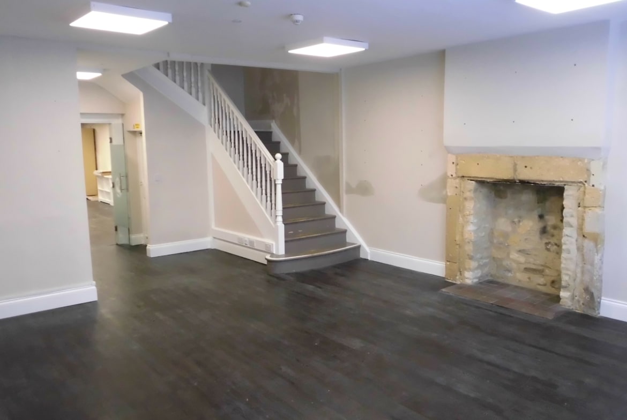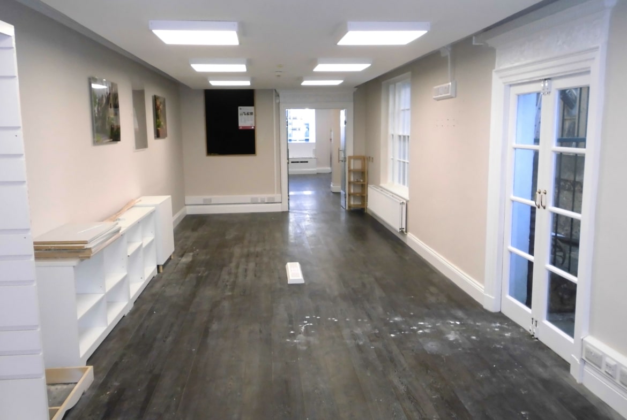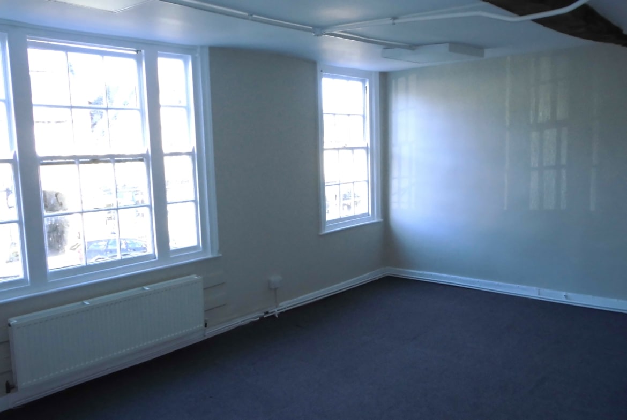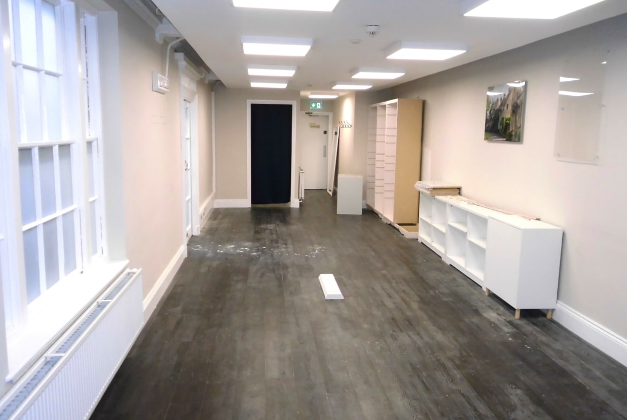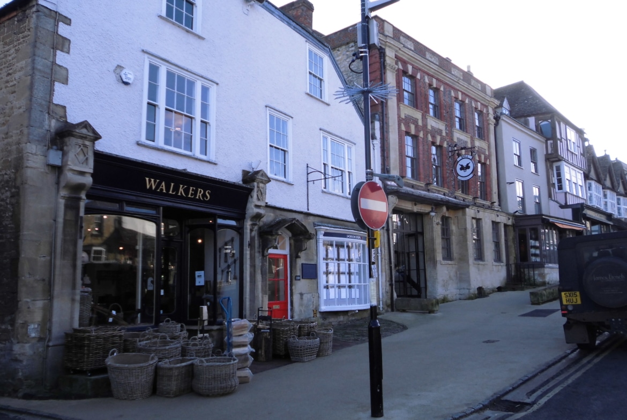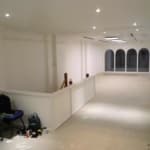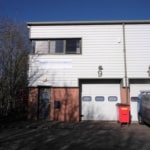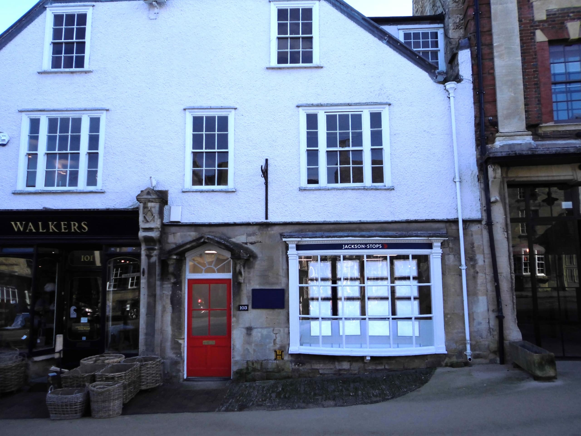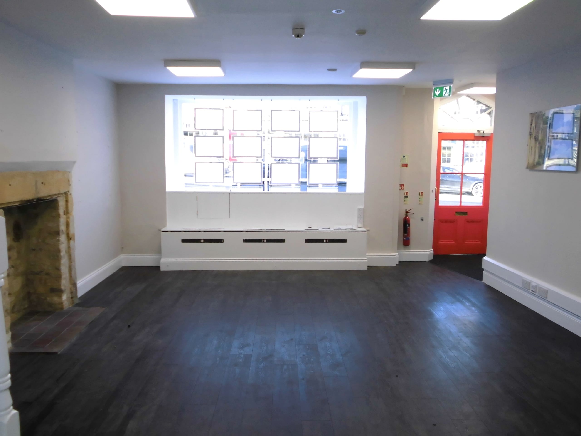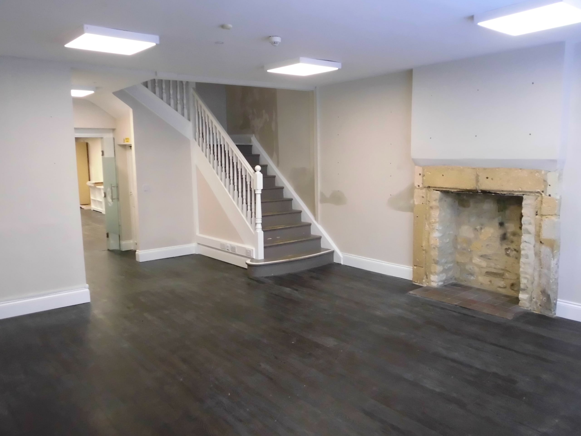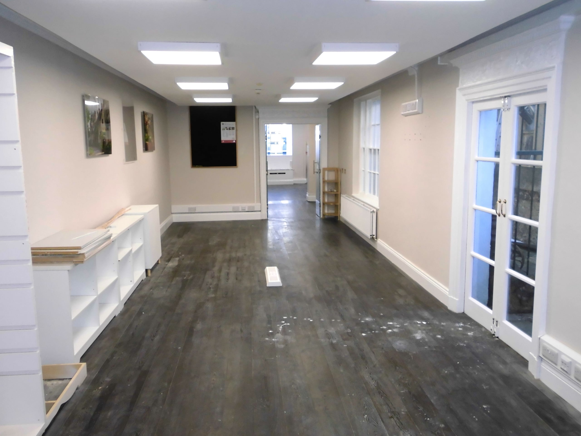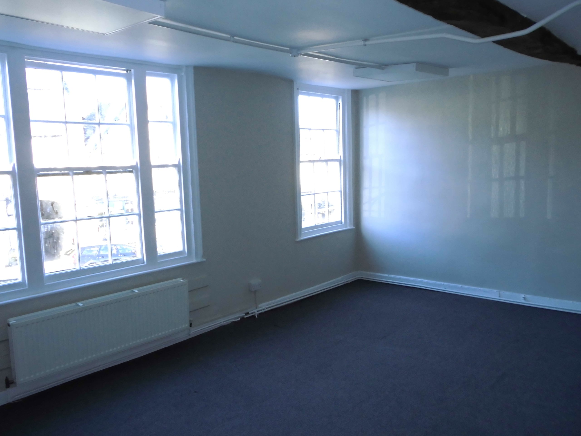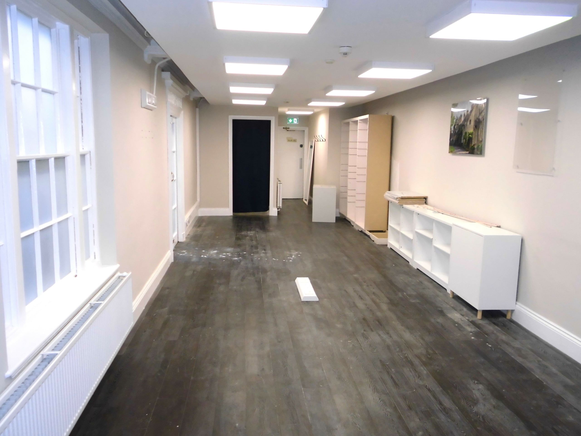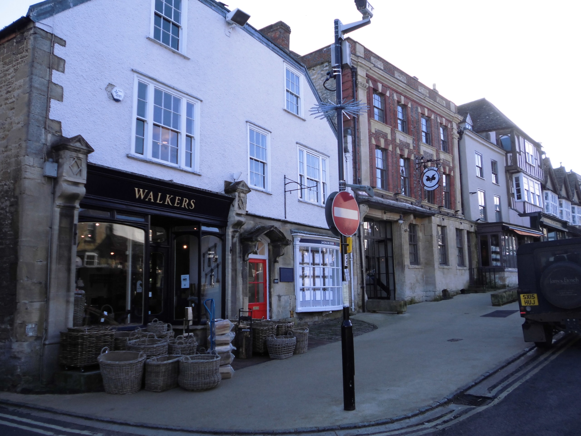Description
High quality ground and first floor retail premises, with additional changing rooms on the first floor, and offices / storeroom space to the rear of the first floor and across the second floor. Excellent display directly onto the High Street in this sought after Cotswold location. **Incentives available**
Location
Burford is a medieval town located on the River Windrush in the Cotswold hills. Referred to as ‘the gateway to the Cotswolds’ it is located approximately 18 miles west of Oxford and 22 miles southeast of Cheltenham. Famed for its High Street which sweeps down to the River Windrush, it is a popular destination for tourists worldwide. A vibrant town, it offers a variety of national and independent retailers and is a known destination for sightseeing and shopping.
The premises are prominently situated with frontage directly onto the High Street and will be found approximately mid-way along the High Street. Located in a busy commercial area of the town the shop is situated between Walkers Stoves and the recently refurbished Bull Hotel, opposite Antiques at The George and Huffkins Bakery.
Famous for its Priory dating back to the 1500’s, Burford is home to a large range of longstanding retailers including The Oxford Shirt Co, Cotswold Contemporary, NOVA Art Gallery, W. J. Castle Butchers, as well as a variety of restaurants, hotels and coffee shops.
Property Overview
An attractive Grade II Listed building, 103 High Street is prominently situated in the heart of Burford. With excellent display frontage directly onto the High Street, the property offers high quality retail premises across the ground and first floor, with additional office and storage provided at the rear first floor and across the second floor.
With a large ground floor display window the premises benefit from LED lighting, wood laminate flooring to the ground floor, oil fired heating, fitted kitchen, and independent facilities on the 1st and 2nd floors.
Accommodation comprises a front and rear retail area across the ground floor, with further retail room and changing rooms on the first floor. Storerooms / offices are located to the rear of the 1st floor and across the 2nd floor.
Accommodation
GROUND FLOOR
Front Retail: 17’7” av x 16’6”
Rear Retail: 32’4” x 11’6” (plus changing room)
Boiler Room
FIRST FLOOR
Retail Room: 19’11’ x 12’6”
4 x Changing Rooms: 20’5” x 6’8”
Rear Office / Storeroom: 18’5” x 12′
Storeroom: 10’10” x 9’1”
Kitchen: 12’5” x 12′
WC
SECOND FLOOR
Office / Storeroom: 13’5” 10’5”
Office / Storeroom: 13′ x 9’2”
WC
Total N.I.F.A. approx. 2,002 sq.ft.
Lease Terms
A new lease is available for a minimum term of 3 years, to be excluded from the Landlord & Tenant Act 1954.
Rent: £38,000 per annum exclusive, payable quarterly in advance. VAT is not payable.
Repairs: The Tenant is responsible for internal repairs and repairs to the shop front and windows, and is to redecorate the whole premises and shop front and windows in the last 3 months of term.
Buildings Insurance
Landlord insures the building, the Tenant reimburses the cost of the premium approx. £1,350 per annum. The Tenant is responsible for their own contents and public liability insurance.
Deposit
A minimum 3 month deposit will be required.
Business Rates
The current rateable value is £19,000.
Energy Performance Certificate
The property has an EPC rating of E.
Property Documents
Stamp Duty Calculator
* The Stamp Duty Calculator attached is solely for Non-Domestic Property and not Residential. This claculator is provided as an indicator only and should not be relied upon in a purchase. Please confirm any stamp duty that may be payable with your lawyer or from HMRC website.

