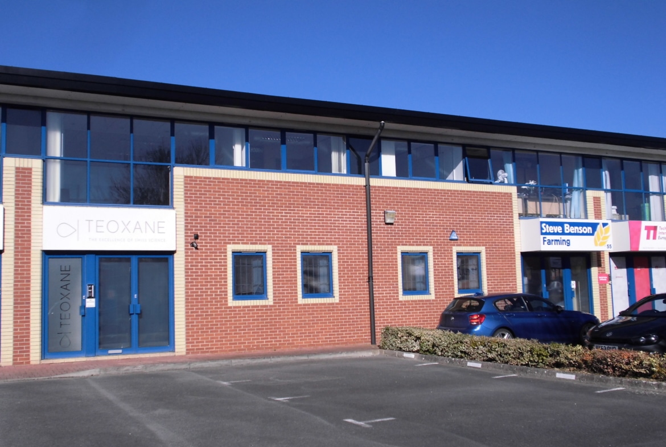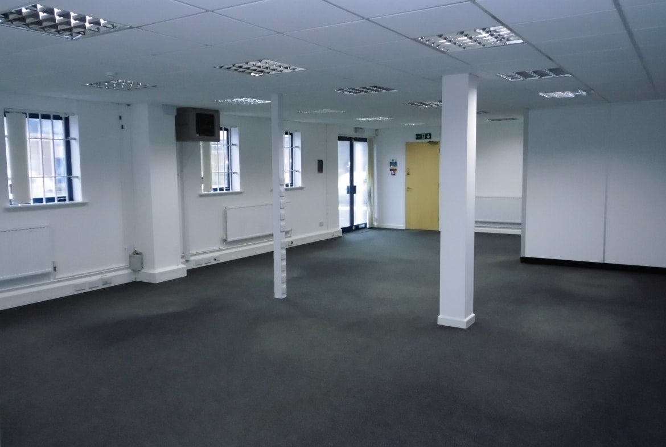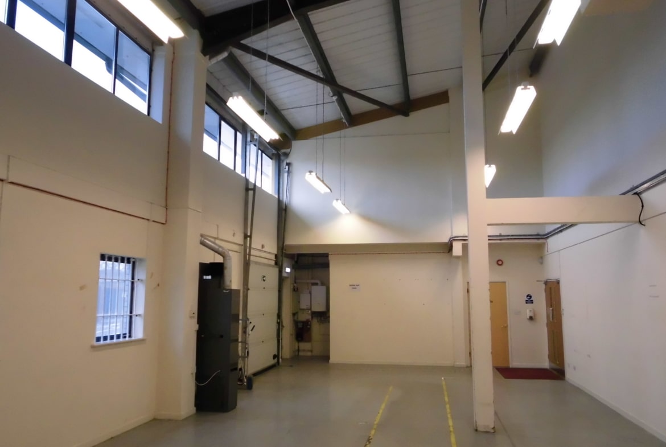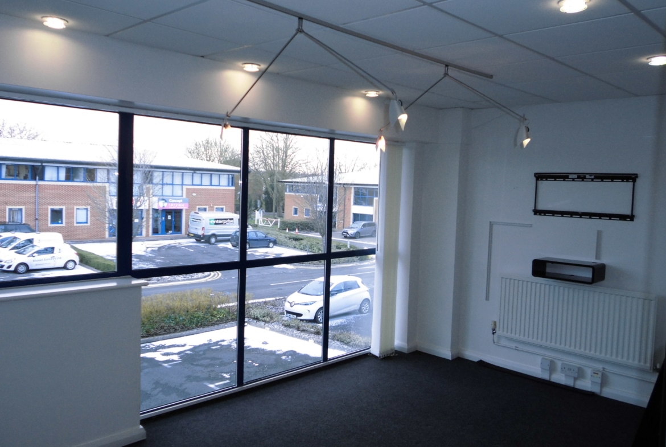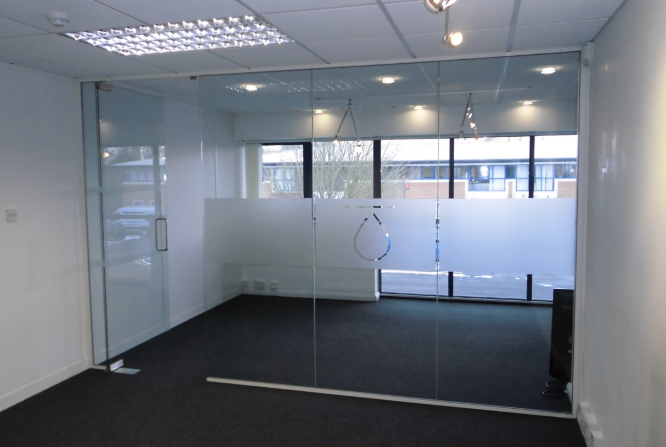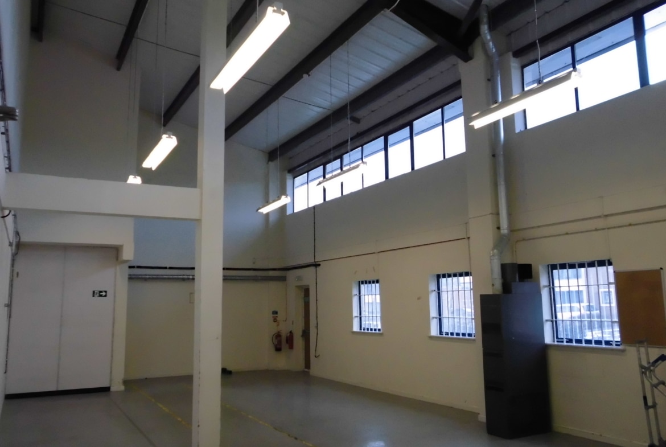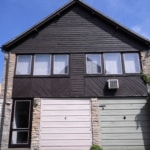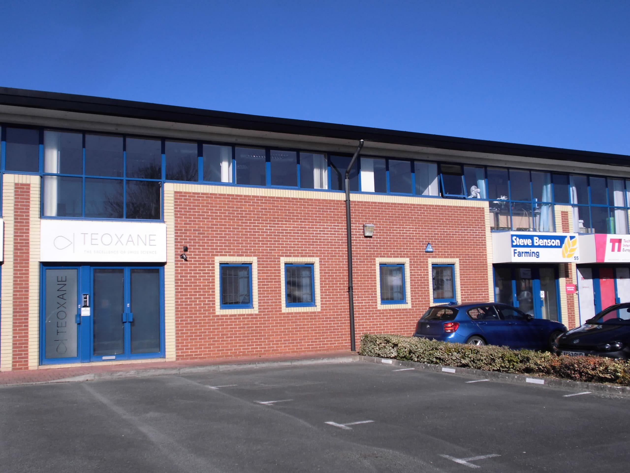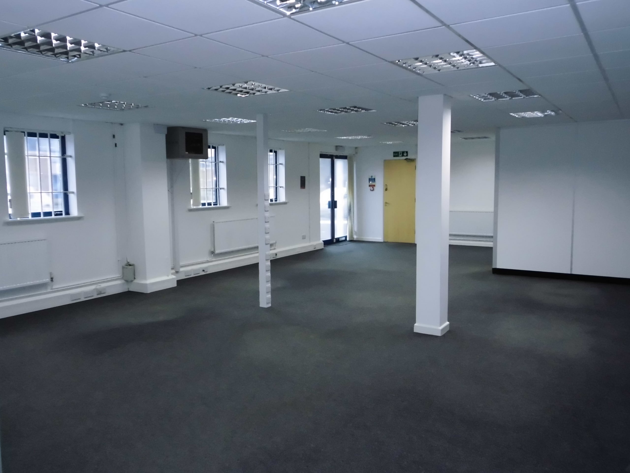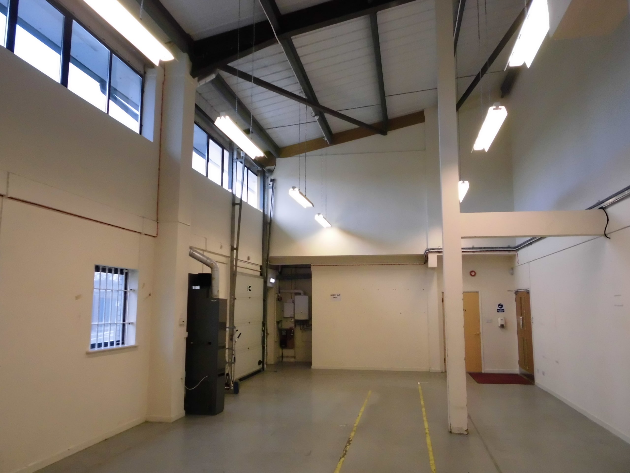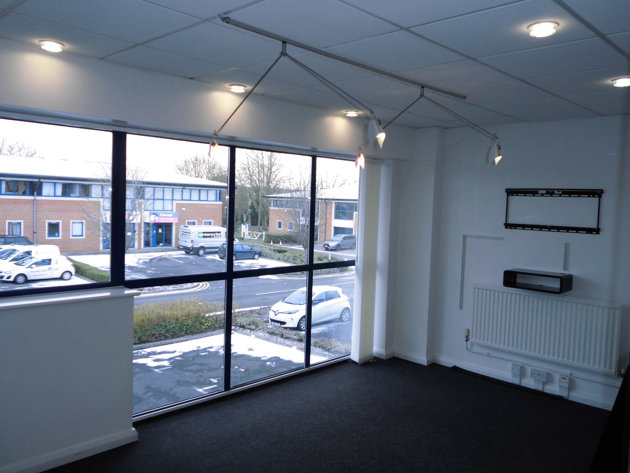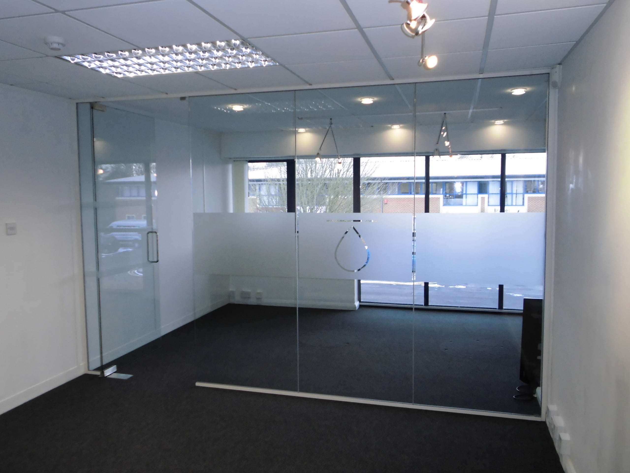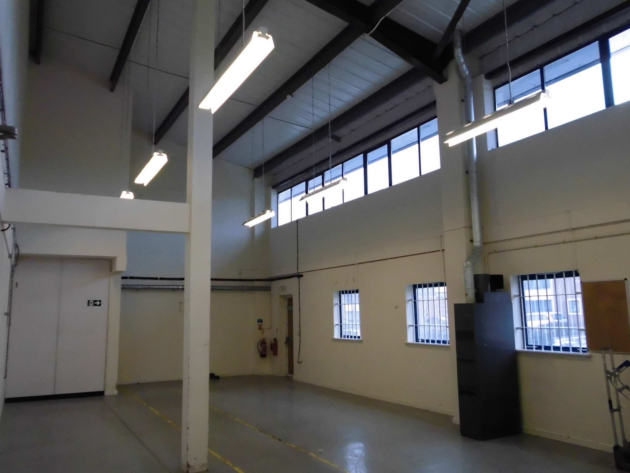Units 54 & 55, Shrivenham 100 Business Park, Watchfield, Swindon, Wiltshire, SN6 8TY
Description
Mid-terraced and prominently placed business units comprising entrance foyer, office, kitchen and workshop on the first floor, and further offices and meeting room on the first floor. There are Ladies, Gents and Disabled WC’s and a server room. Superfast broadband. Dedicated parking to the front and rear of the units.
Location
Located on the border of Wiltshire and Oxfordshire, Shrivenham Hundred Business Park is prominently situated adjacent to the A420 Swindon to Oxford road. It is a vibrant business estate and is conveniently located on the northern edge of Watchfield, approximately 1 mile north of Shrivenham and 5 miles north-east of Swindon.
The Business Park benefits from excellent access links to the A419 and M4/M5 motorways via the A420, with both Swindon and Oxford within easy commuting distance. There are good rail links from Swindon Station with London approximately one hour away and fast access to Heathrow and Birmingham.
Shrivenham Hundred Business Park offers an on-site café, Conference Centre and an Estate Office. Estate security is maintained by an independent security company with static and patrolling guards who monitor all units overnight and at weekends. Security gates on all entrances control traffic in and out of the estate outside of normal working hours whilst enabling tenants and genuine visitors access at all times.
Description
Mid-terraced and constructed from a steel portal frame with red brick elevations under a pitched insulated plasticised corrugated sheet roof, the units are prominently located in the heart of the Business Park, and will be found in the 2nd terrace on your right hand side as you enter the estate from Majors Road.
To the front of the building the premises offer good quality modern office accommodation across a ground and first floor, with high-span workshop / warehouse to the rear. Access to the building is provided via 3 separate pedestrian entrances at the front of the building with a manually operated roller shutter door providing vehicular / goods access to the rear. The offices benefit from Cat2 lighting, superfast Broadband, carpets, gas fired central heating, independent fitted kitchen and good natural light throughout.
The rear workshop / warehouse enjoys a floor to roof height span throughout with Ladies & Gents / Disabled toilets situated off. A server room and further kitchenette are located in this area which is heated via a gas fired space heater. The units also benefit from 3 phase electrics, fire and intruder alarm. To the front of the building is dedicated parking for 7 cars with a further 5 spaces at the rear.
Accommodation
Ground Floor
Entrance Foyer: 14’6” x 9’max
Office 1: 37’av x 21’9”
Kitchen: 11’1” x 7’7”
Workshop: 54′ x 21’7” (inc WC’s & server)
First Floor
Office 3: 21’7” x 12’5”average
Office 4: 11’4” x 10′
Office 5/ Meeting Room: 10’4” x 10′
Offices Total N.I.F.A. approx. 1,452 sq.ft.
Workshop G.I.F.A. approx. 1,172 sq.ft.
Lease Terms
A new internal repairing lease is available for a minimum term of 3 years, to be excluded from the Landlord & Tenant Act 1954. A 3 month deposit will be required.
Utilities
Tenant responsible for 90% of all utilities to the units as a whole.
VAT
VAT is payable.
Insurance
Landlord insures the building, the Tenant reimburses the cost approx. £740 p/a.
Service Charge
A service charge of approximately £5,047.00 per annum will be payable to the Landlord, this being the Tenant’s contribution of 90% of the total service charge cost for the property. This covers the cost of grass cutting, gardening, general maintenance and lighting of the external areas of the Business Centre and also includes business waste collection.
Business Rates
The Tenant will be responsible for the business rates. Please contact Local Authority for further information on the Rateable Value.
Local Authority
Vale of White Horse District Council, Milton. Tel: 01235 422422
Energy Performance Certificate
The property has an EPC rating of D. A copy of the report is available on request.
Property Documents
Stamp Duty Calculator
* The Stamp Duty Calculator attached is solely for Non-Domestic Property and not Residential. This claculator is provided as an indicator only and should not be relied upon in a purchase. Please confirm any stamp duty that may be payable with your lawyer or from HMRC website.

