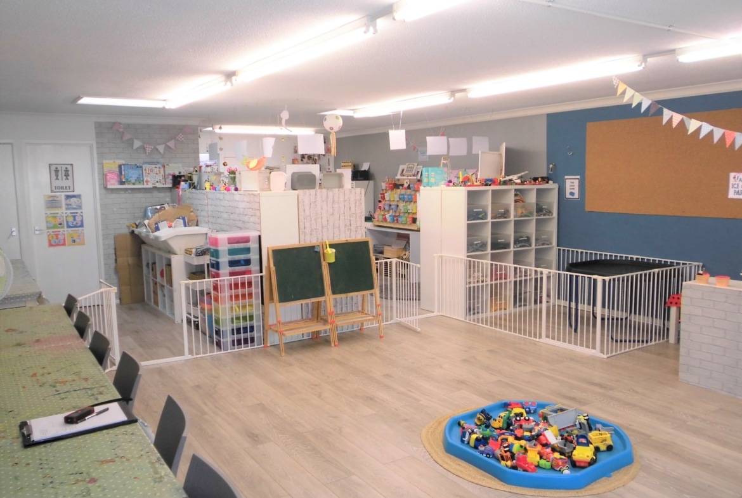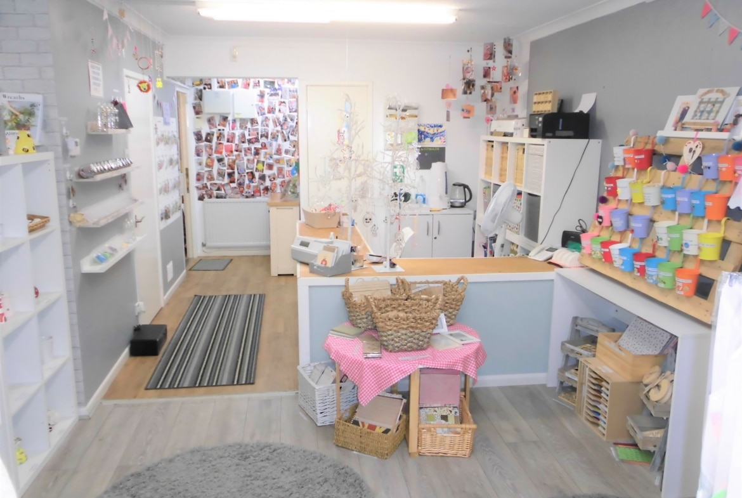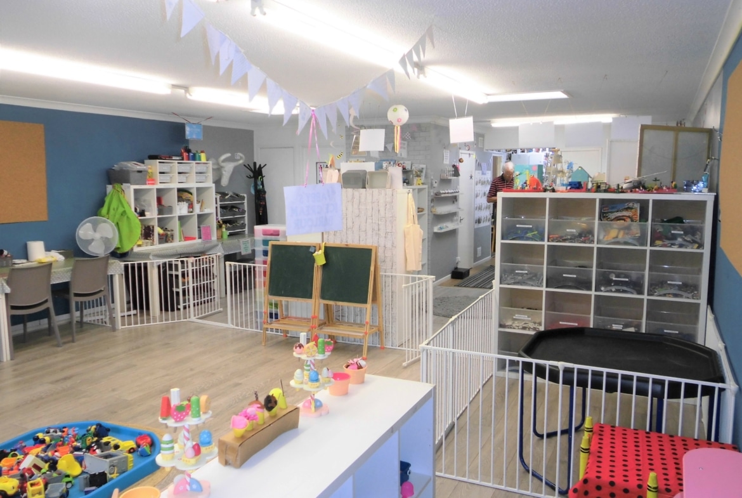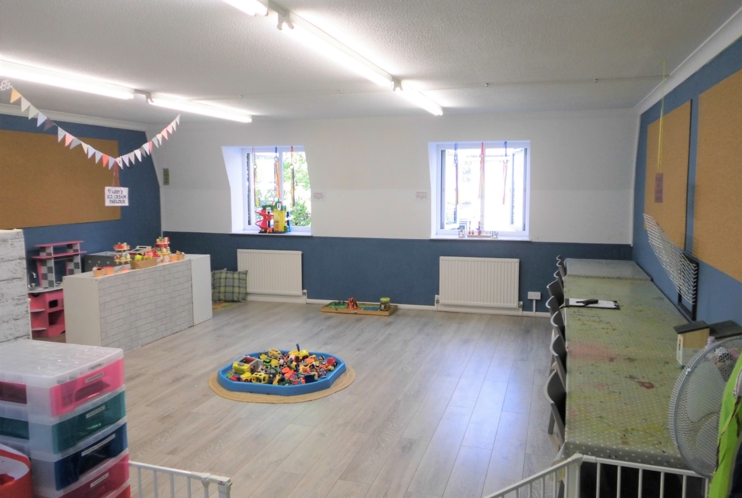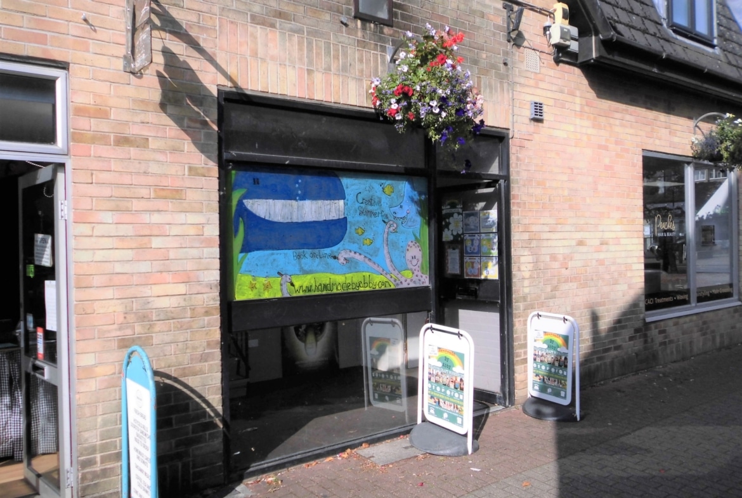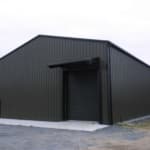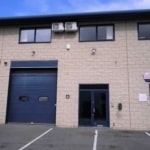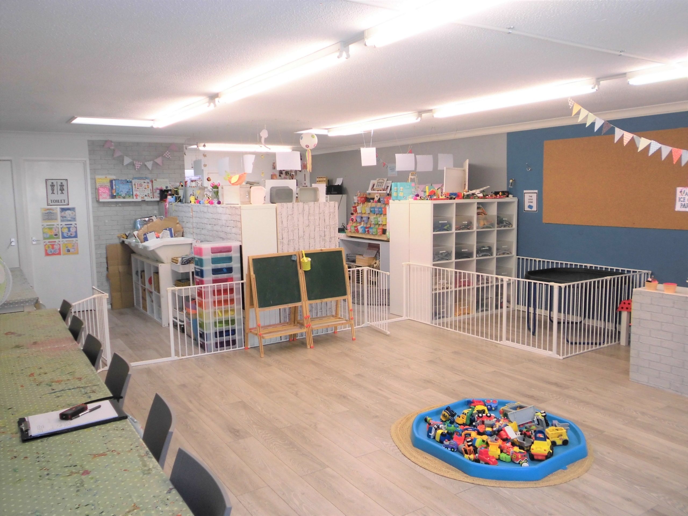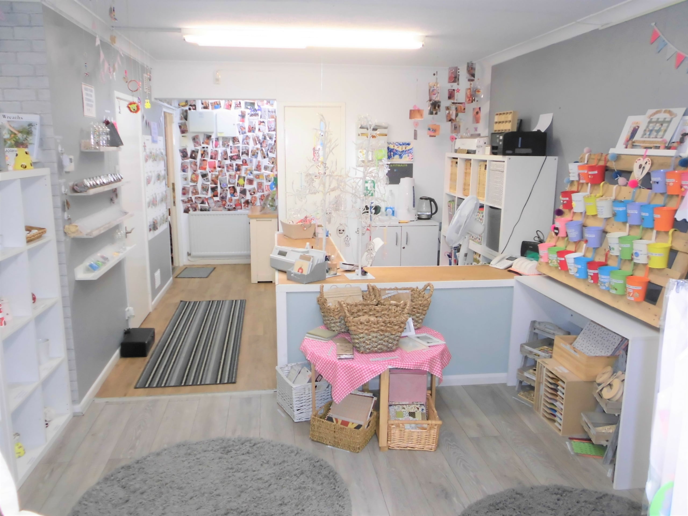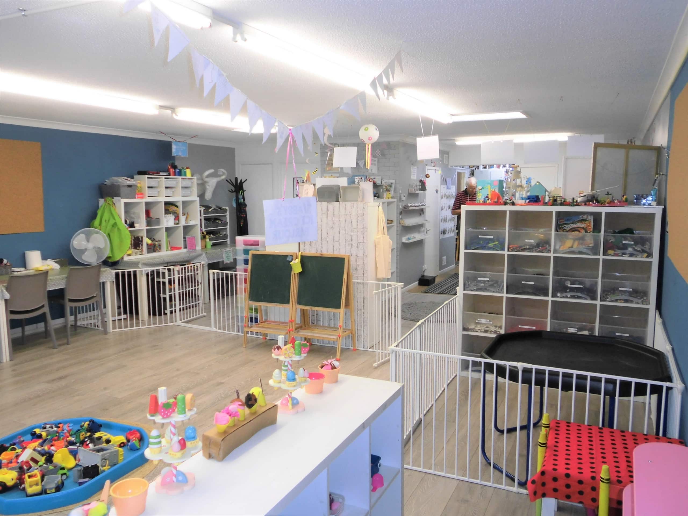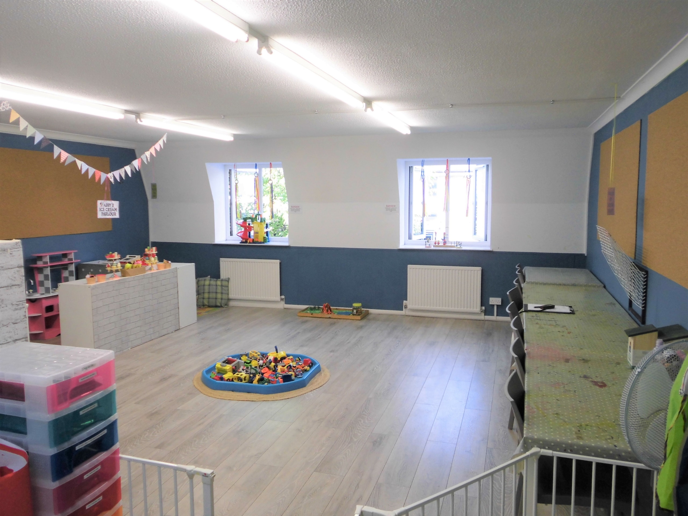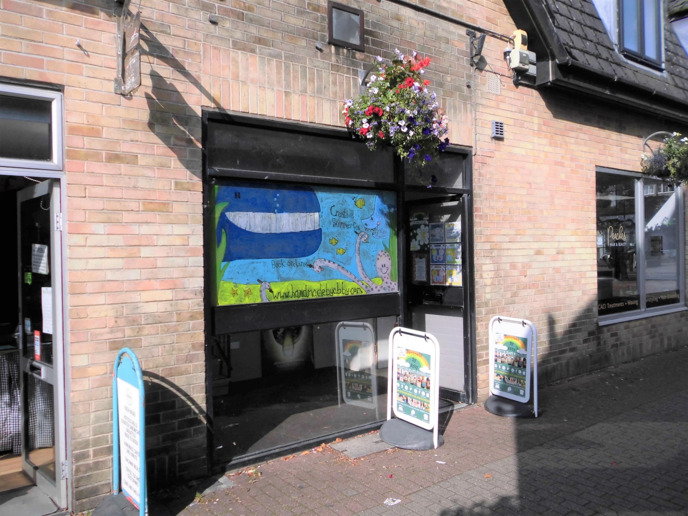1st Floor, 2 Giles Centre, Alvescot Road, Carterton, Oxfordshire OX18 3DH
Description
Large first floor open-plan office with storage cupboards and independent toilet facilities. The office benefits from good natural light and florescent strip lighting, wood laminate flooring and gas central heating. There is display window frontage on the ground floor entrance.
Location
Situated on a 1st floor in the centre of Carterton in a vibrant area of mixed commercial occupiers the premises will be found above The Giles Centre, next to The Original Factory Shop, overlooking Alvescot Road. The shared ground floor entrance to the office will be found to the left of the building between the Sandwich Bar and Peaches Hair & Beauty.
Description
The premises are located across a first floor and comprises a large open-plan office with storage cupboards and independent toilet facilities. Benefiting from good natural light the premises also enjoys a gas operated wet central heating system, florescent strip lighting, and wood laminate flooring. The Office also benefits from display window frontage at the shared ground floor entrance.
Accommodation
Ground Floor Shared Entrance Foyer:
First Floor
Office: 37’8” max x 20’6” max
Store Cupboard 1: 6’4” x 4’4”
Store Cupboard 2: 2’9” x 2’2”
WC & Hand Wash:
Total N.I.F.A. approx. 790 sq.ft. (73.4 sq.m.)
Tenure
A new Business Lease is available under internal repairing terms to be excluded from the Landlord & Tenant Act 1954. A 3 month rent deposit is required. VAT is not payable.
Insurance
Buildings insurance approx.. £220 p/a.
Service Charge & Water
Approx. £130 p/a, this being the Tenant’s contribution towards the cost of electricity to communal areas. Water is recharged based on submeter reads.
Business Rates
Rateable Value: £3,800.00. Small Business Rates Relief / exemption may be available.
Energy Performance Certificate
The offices have a C rating.
Property Documents
Stamp Duty Calculator
* The Stamp Duty Calculator attached is solely for Non-Domestic Property and not Residential. This claculator is provided as an indicator only and should not be relied upon in a purchase. Please confirm any stamp duty that may be payable with your lawyer or from HMRC website.

