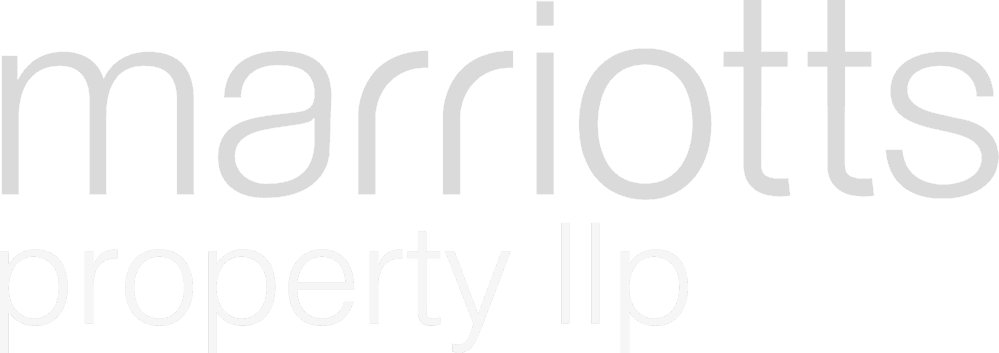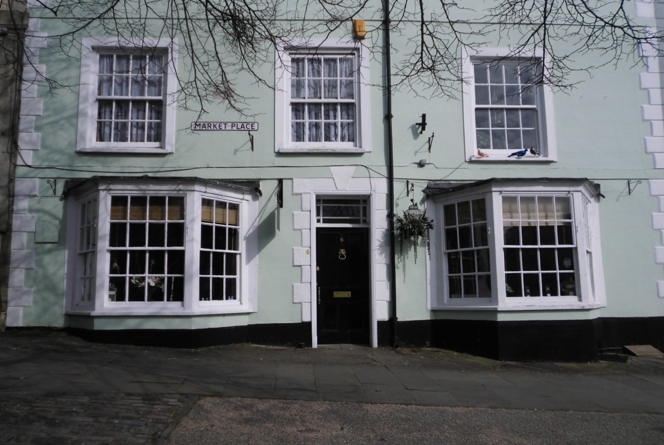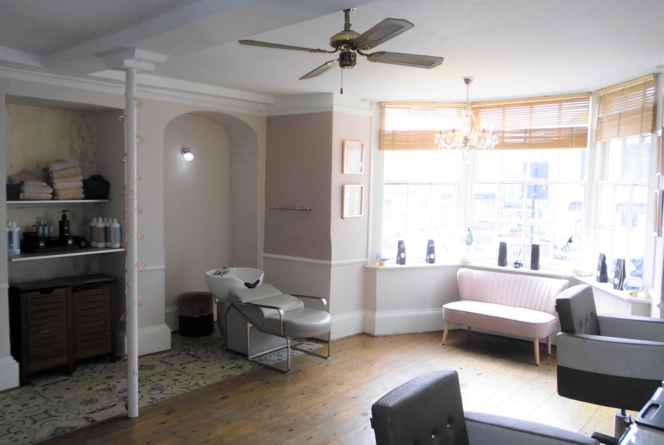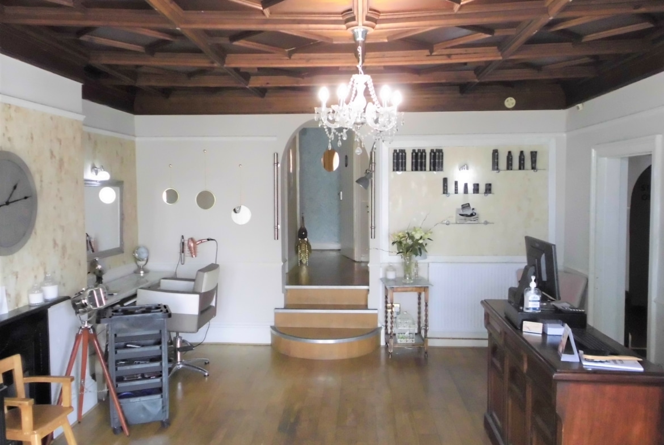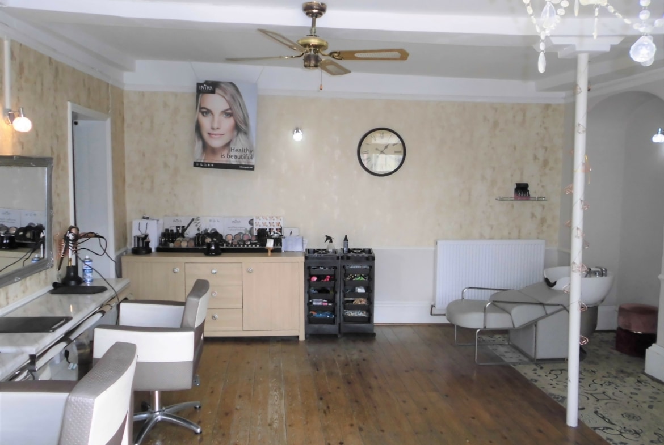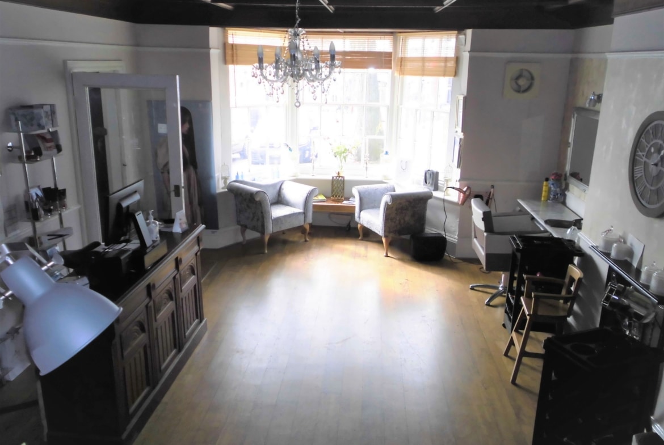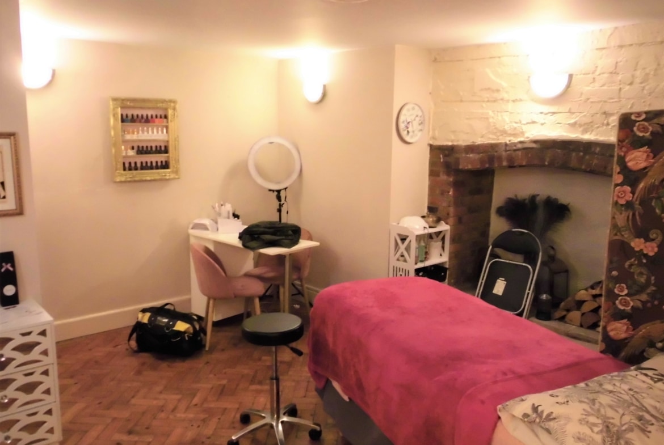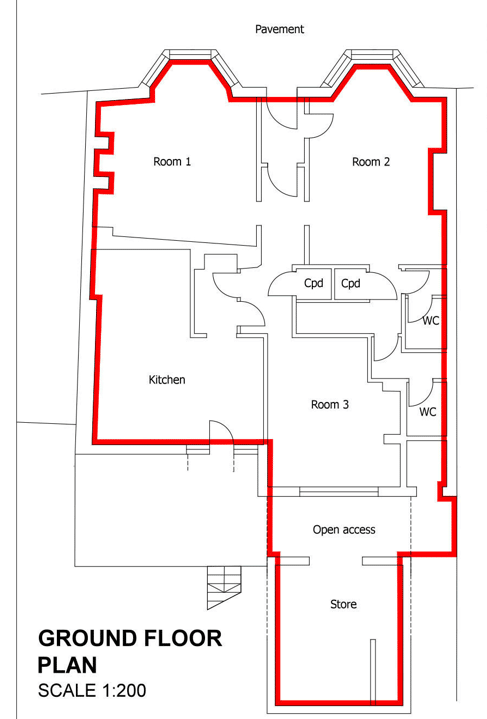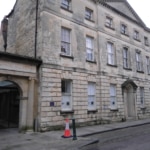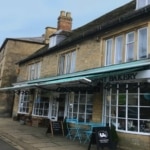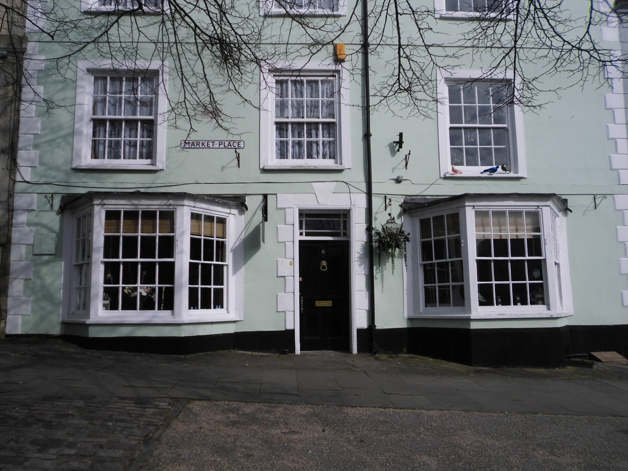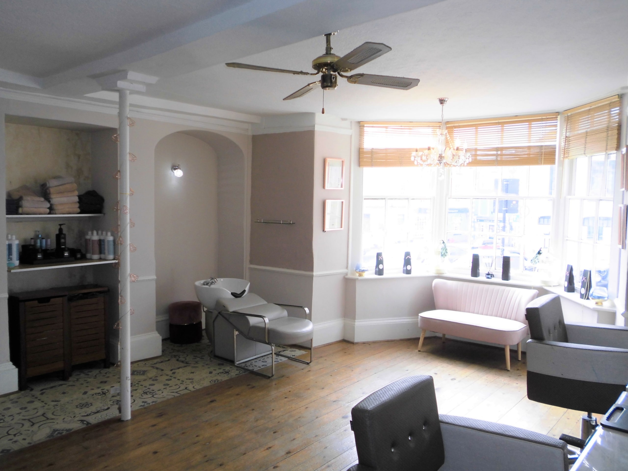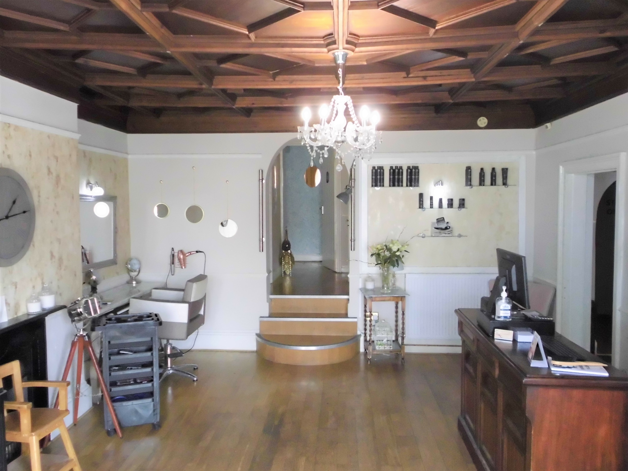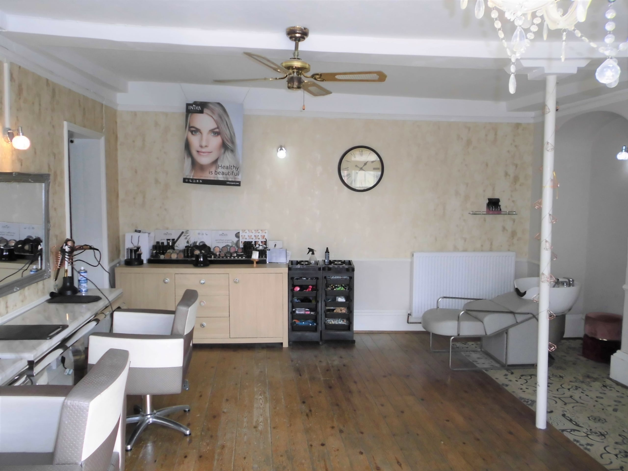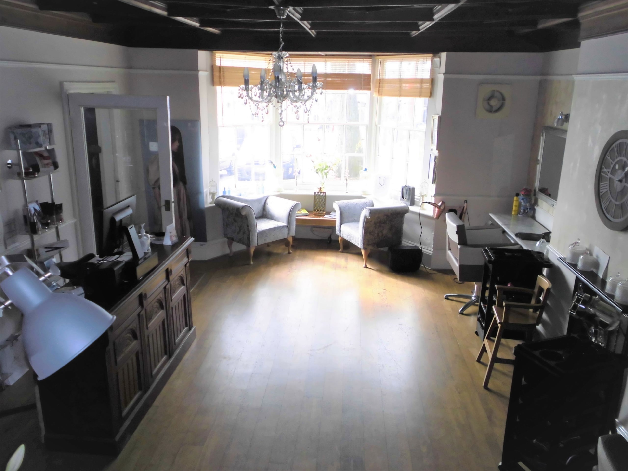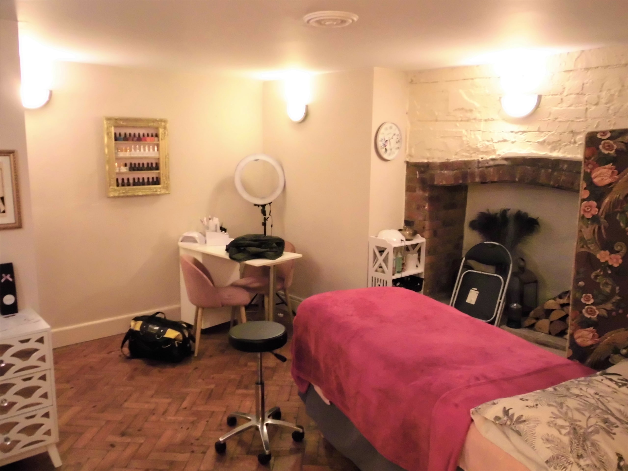Description
Long Leasehold for sale with share of freehold, the property comprises the ground floor of a handsome period Grade II Listed building in the heart of the centre of Faringdon. Previously occupied as a restaurant for many years, it is currently arranged as a ladies hairdressers/beauty salon, with additional storage and cellar.
Location
6 Market Place is prominently situated in the heart of Faringdon with frontage directly overlooking the Market Place. With a pedestrian entrance directly onto Church Street, and a small shared courtyard garden to the rear with access directly off Swan Lane, the property offers substantial commercial accommodation across a ground floor.
Located on the north-eastern side of the Market Place itself the property is situated in an area of both residential and commercial occupiers and will be found opposite The Old Crown Inn and three doors up from Marriotts Property LLP’s own offices.
Faringdon is an historic market town which lies at the edge of the Cotswolds, approximately 18 miles south-west of Oxford and 12 miles north-east of Swindon, and sits in the Vale of the White Horse. Known for its 100ft Folly Tower, which was the last major folly to be built in England, the town enjoys excellent transport links to the national motorway network via the A420 which skirts the south-eastern edge of the town.
Description
999 year long leasehold, with share of freehold.
Currently occupied by The Bird Cage Hair & Beauty Salon the property comprises the ground floor of this handsome period Grade II Listed building.
Constructed from rendered dressed rubble stone elevations under a pitched tiled roof the building is mid-terraced and overlooks the A4095 / Church Street. Previously occupied as a restaurant for many years the premises are now occupied by a ladies hairdressers / beauty salon with accommodation arranged across the ground floor, with an additional rear storage room and cellar.
The front door leads to a small foyer area with 2 main salon rooms located at the front of the building, each room benefits from a large bay window, wooden floors and gas fired heating. The left-hand room also enjoys a modern wooden panelled ceiling. To the rear are 2 independent toilets, a further treatment room with feature fireplace and a large kitchen / messroom with breakout area.
A rear pedestrian door leads onto a sunken paved courtyard area with steps leading up to a small shared walled private garden / parking area currently laid to gravel, with a vehicular access directly onto Swan Lane.
Accommodation
The following dimensions are approx. only:
Entrance Foyer:
Salon Room 1: 18′ x 14’9”max
Salon Room 2: 15’av x 14’7”av
Treatment Room (rear): 16’1” x 13’av
Kitchen / Messroom: 18’10”max x 15’4”max
Store Cupboard: 5′ x 3’1”
WC’s
Total N.I.F.A. approx. 1,019 sq.ft. (94.7 sq.m)
Rear External Storeroom: 14’3”max x 13’5”max (inc limited height area 3’10”)
Cellar: 15’10”max x 8’9”av (Height 5’6” max)
Energy Performance Certificate
The property has an EPC rating of D. A copy of the report is available on request.
Business Lease Terms
Tenant: The Birdcage Hair & Beauty Salon Ltd.
Rent: £13,200 p.a.x.
Term: 3 years from 15th June 2020.
Repairs: Tenant responsible for all repairs plus a maintenance contribution of £45.00 pcm.
Deposit: None, in lieu of the Tenant installing a new heating system.
VAT
VAT is not payable.
Building Repairs
The long leaseholder is responsible for 30.8% of repairs & maintenance to the building as a whole.
Currently equating to approx. £991.00 p/a.
Services
Mains water & waste, gas & electricity are connected to the property.
Business Rates
Rateable Value: £10,250.
Property Documents
Stamp Duty Calculator
* The Stamp Duty Calculator attached is solely for Non-Domestic Property and not Residential. This claculator is provided as an indicator only and should not be relied upon in a purchase. Please confirm any stamp duty that may be payable with your lawyer or from HMRC website.
