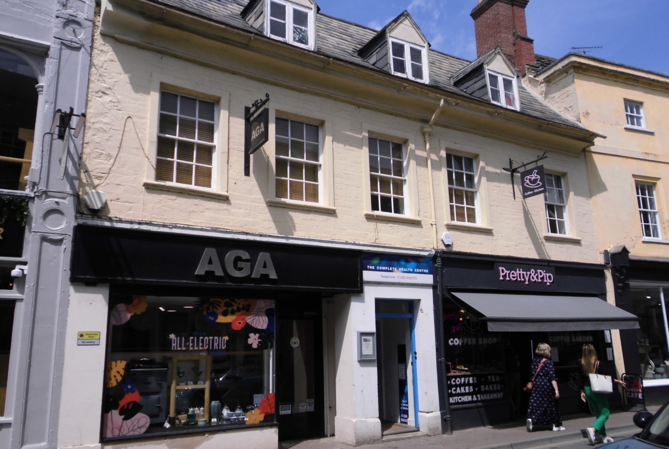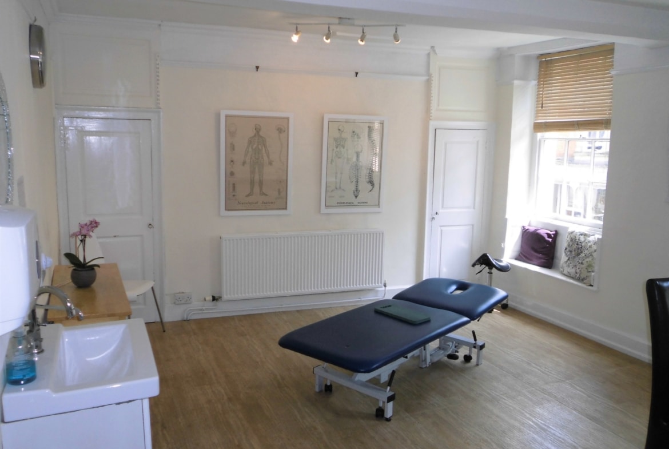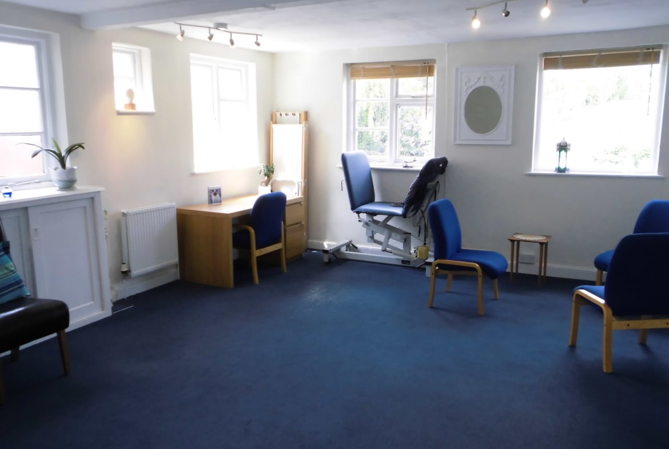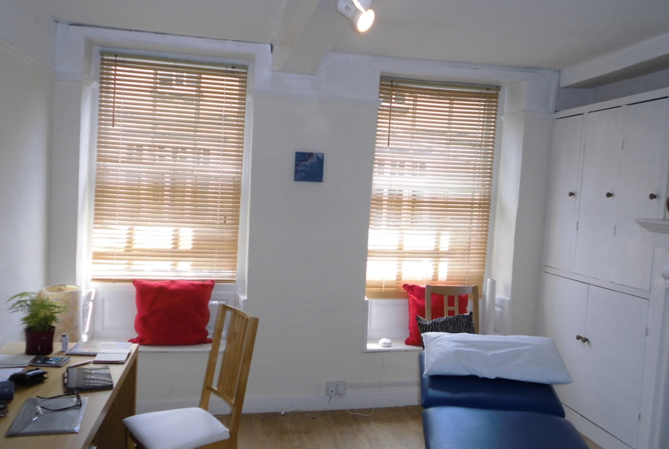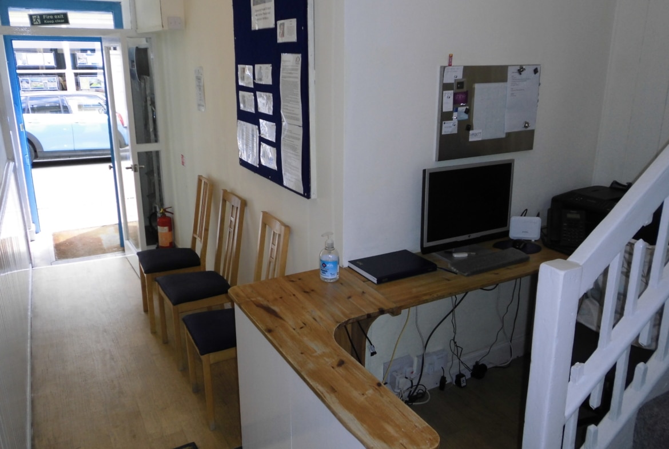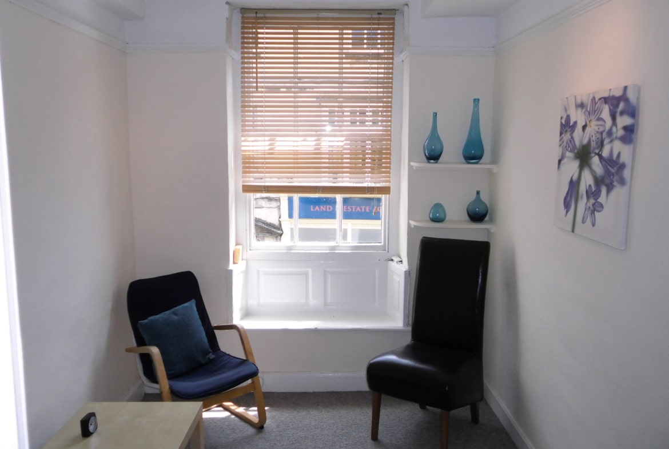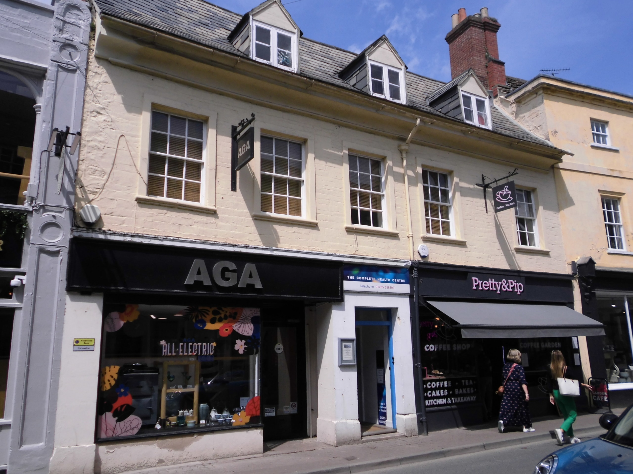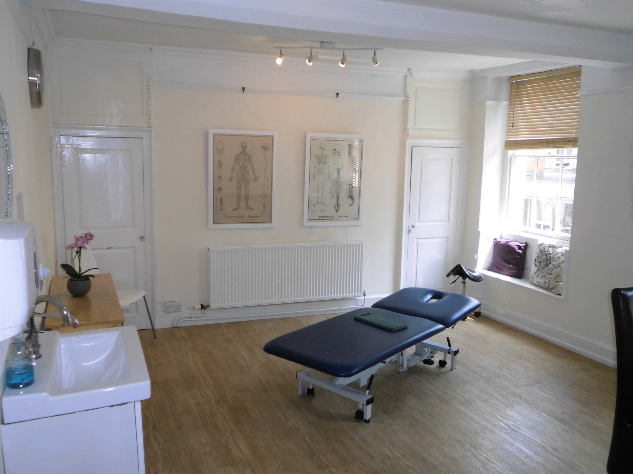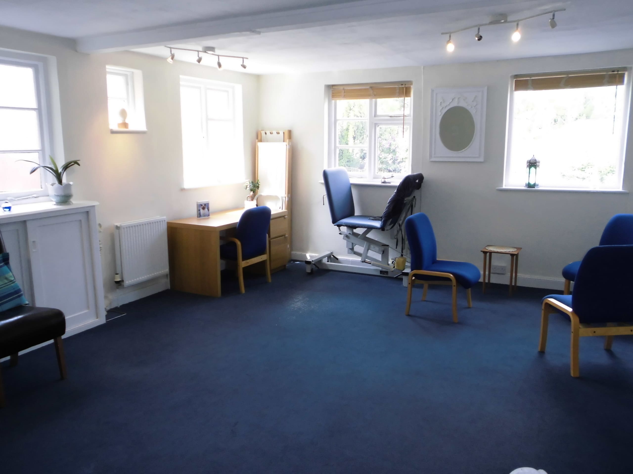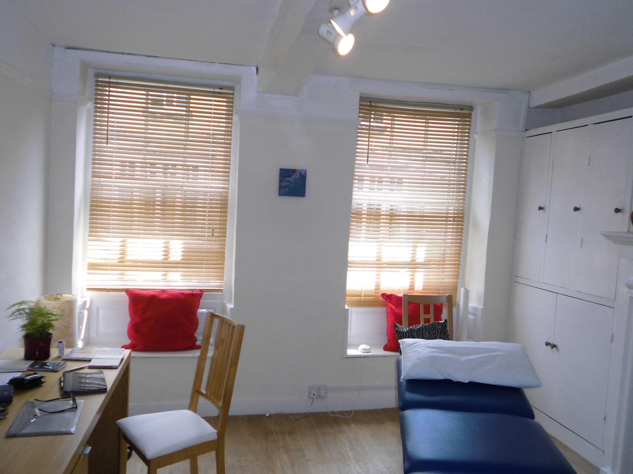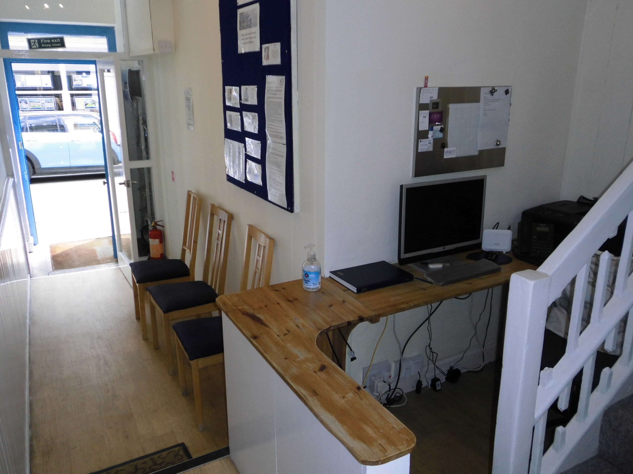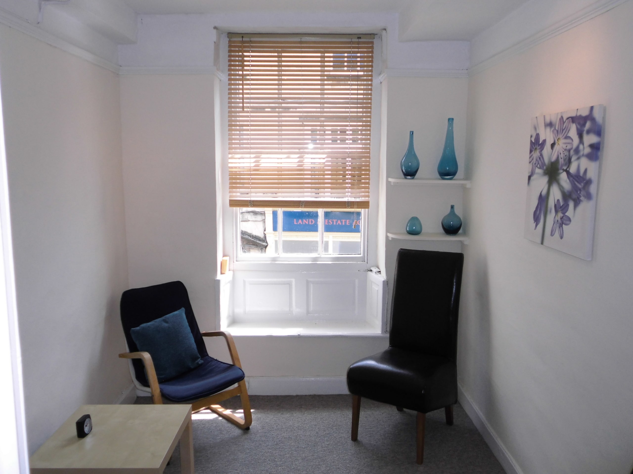First Floor Offices, 24 Castle Street, Cirencester, Gloucestershire GL7 1QH
Description
First floor offices within a period building situated a short walk from Cirencester’s Market Place. The premises comprises a small reception area on the ground floor, four offices across the first floor with excellent natural light and storage space available on the 2nd floor. Kitchenette & WC’s. Incentives available.
Location
Situated with its own entrance onto Castle Street, a short walk west of Cirencester’s Market Place, the offices are located across a first floor within a period building and a vibrant area of mixed commercial occupiers.
Description
With an independent entrance directly off Castle Street the premises are located across a first floor and comprises 4 offices with a small reception area on the ground floor. With excellent natural light to each of the rooms, the offices also benefit from an electrically operated wet central heating system, spot lighting, wood laminate flooring and carpets throughout. The premises enjoys its own WC’s and kitchenette facility. A second floor provides additional space suitable for storage only.
Accommodation
Ground Floor Reception Area: 5’3” x 3’2”
First Floor
Office1: 15’3” x 13’8”
Office 2: 9’9” x 7’6”
Office 3: 13’8” x 11’7”
Office 4: 21’4” x 16’1”
Kitchenette & WC
Total N.I.F.A. approx. 849 sq.ft. (78.8 sq.m.)
(2nd Floor Storage approx. 416 sq.ft.)
Tenure
A new Business Lease is available under internal repairing terms to be excluded from the Landlord & Tenant Act 1954. A 3 month rent deposit is required.
VAT is payable.
Insurance
Buildings insurance approx. £600 p/a.
Service Charge
£500 p.a., this being the Tenant’s contribution towards the cost of repair, maintenance & redecoration of the building.
Business Rates
Rateable Value: £8,100. Small Business Rates Relief / exemption may be available.
Energy Performance Certificate
The offices have an E rating.
Property Documents
Stamp Duty Calculator
* The Stamp Duty Calculator attached is solely for Non-Domestic Property and not Residential. This claculator is provided as an indicator only and should not be relied upon in a purchase. Please confirm any stamp duty that may be payable with your lawyer or from HMRC website.

