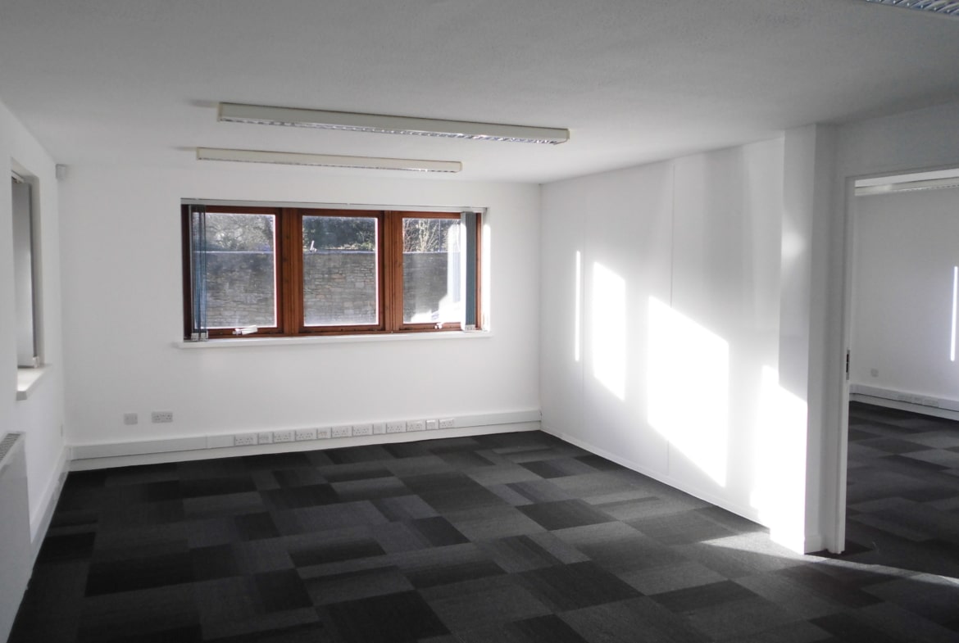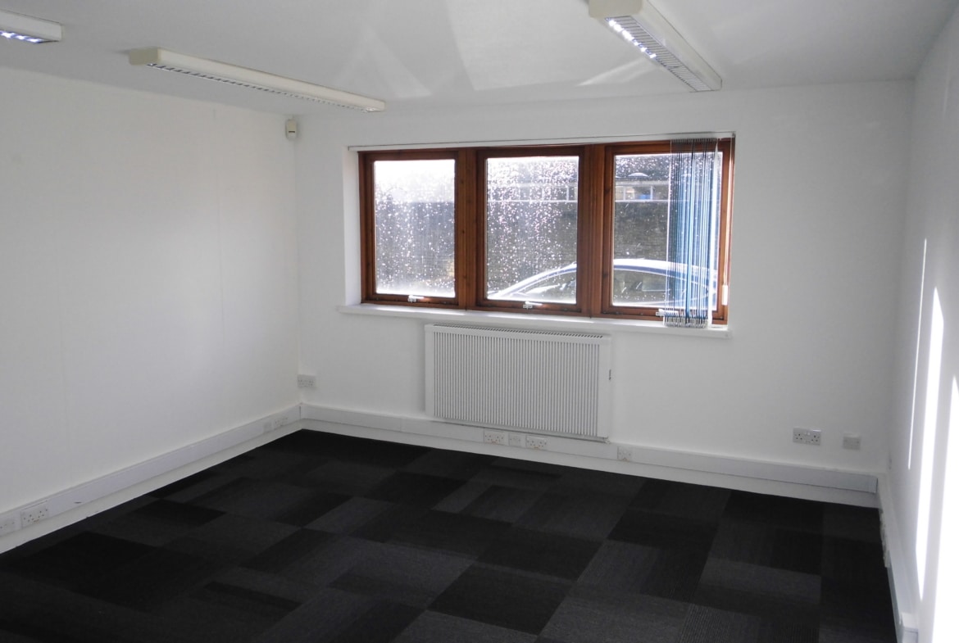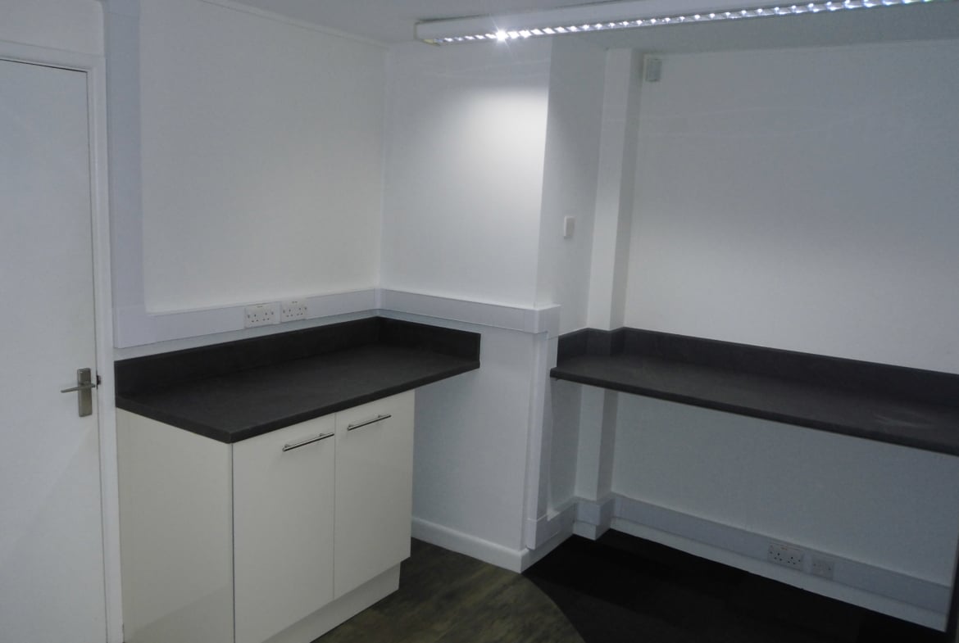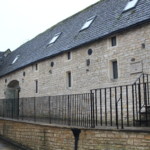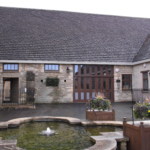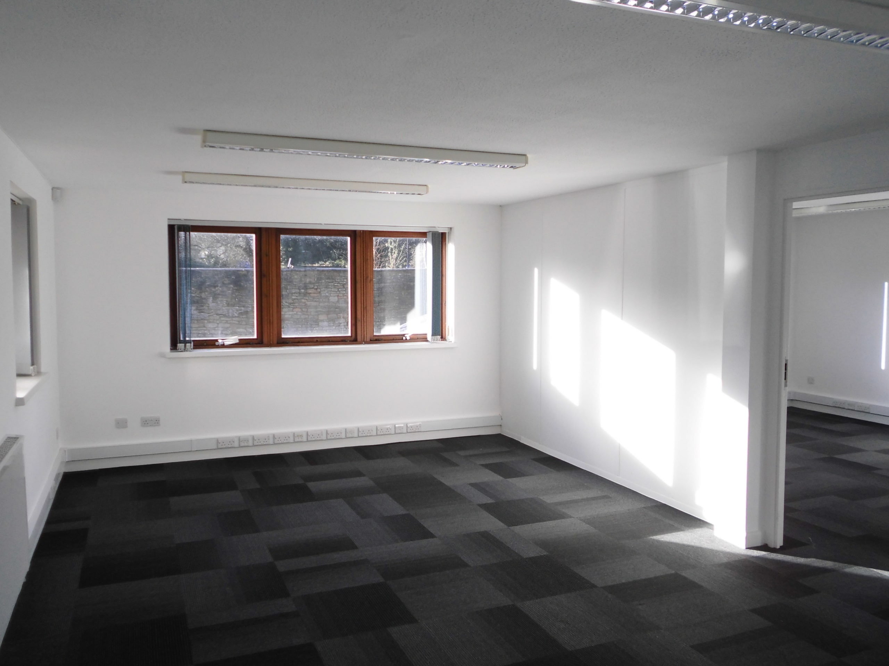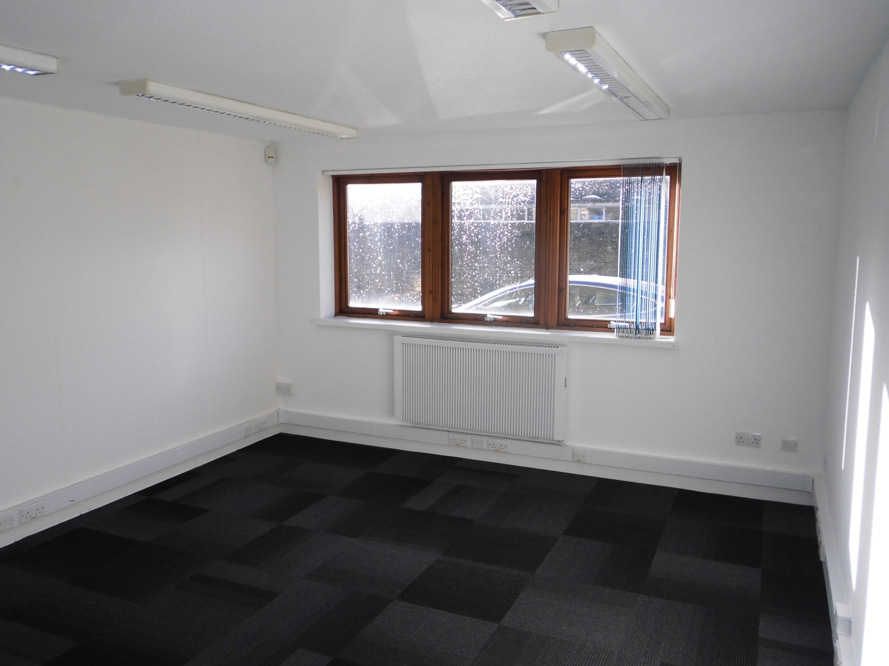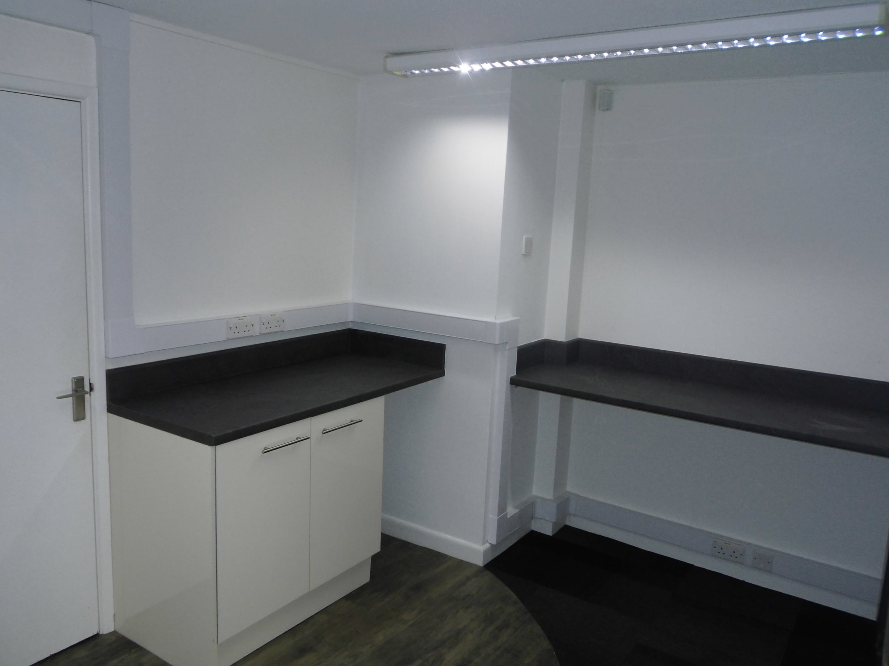Ground Floor Left, 4 Wenrisc House, Meadow Court, Witney, Oxfordshire, OX28 6ER
Description
Ground floor office suite comprising two good quality offices and mess room/kitchen and shared ladies, gents and disabled toilets. The premises benefits from good natural light, carpets, electric heating and dedicated parking.
Location
Strategically located on the A40, approximately 12 miles west of Oxford, Witney is an attractive market town offering good communications on both a local and national level. The town features an extensive range of facilities and has become an established commercial location. The subject property is situated within Meadow Court, a modern office development just off the High Street in the heart of the town centre.
Description
Ground Floor Left, 4 Wenrisc House is a ground floor office suite comprising 2 good quality offices and mess room. Accessed via a shared communal entrance into the main building the premises also benefit from 1 dedicated parking space. Shared ladies and gents’ toilet facilities are located on the 1st floor with a single WC (suitable for disabled) on the ground floor. Each office enjoys electric heating, good natural light and carpets.
Accommodation
The office suite is well presented with two separate offices and a kitchen/restroom, extending to an approx. net internal floor area of 605 sq.ft (56.2sq.m).
Office 1: 21′ x 13’4”
Office 2: 14’9” x 13′
Kitchen / Mess Room: 13′ x 8’5” (with cupboard)
1 car parking space within the private Meadow Court car park.
Utilities
Electricity will be recharged based on the percentage of floor area occupied within the ground floor as a whole.
Tenure
The office suite is available on full repairing and insuring terms for a rent of £9,000 per annum. A 3- month rent deposit is required.
Business Rates
The premises are to be individually rated. Small Business Rates Relief may be available; enquiries should be made to the West Oxfordshire District Council.
Energy Performance Certificate
The property has an EPC rating of D. A copy of the report is available on request.
Legal Costs
Each party to pay their own legal costs.
Property Documents
Stamp Duty Calculator
* The Stamp Duty Calculator attached is solely for Non-Domestic Property and not Residential. This claculator is provided as an indicator only and should not be relied upon in a purchase. Please confirm any stamp duty that may be payable with your lawyer or from HMRC website.

