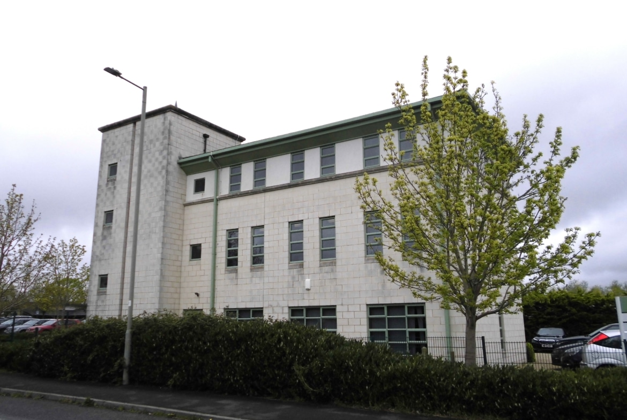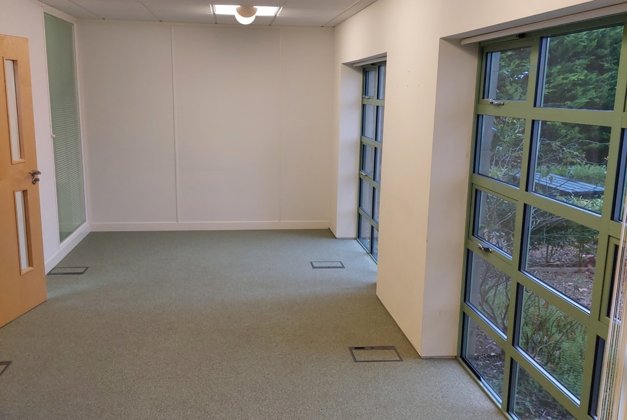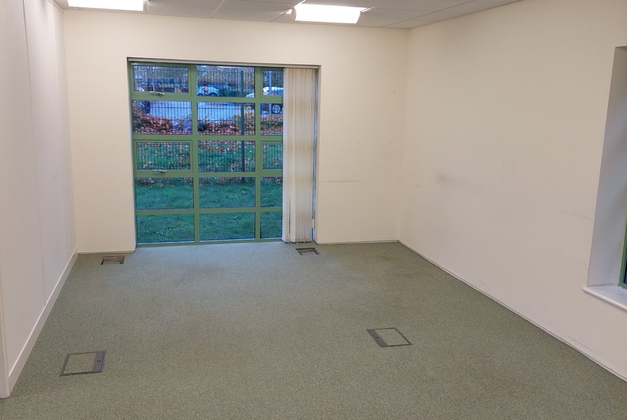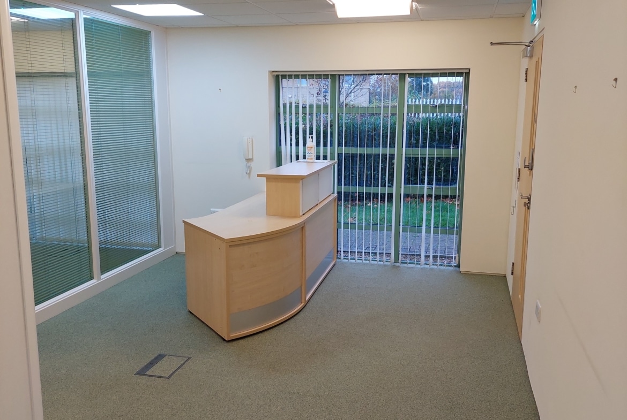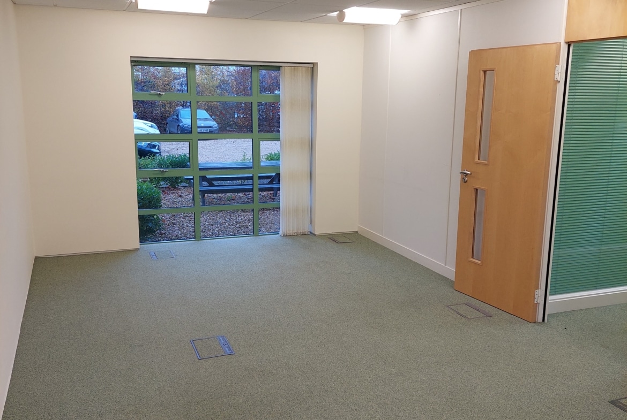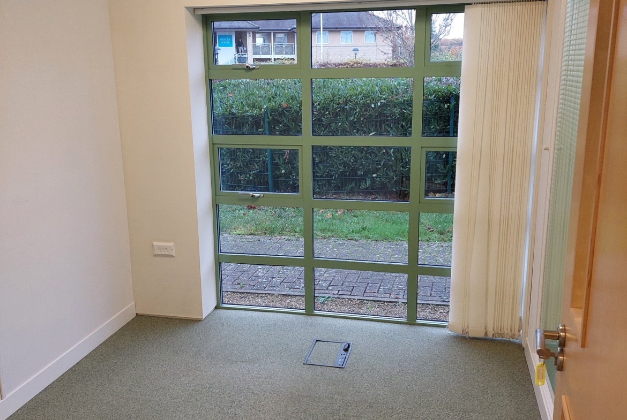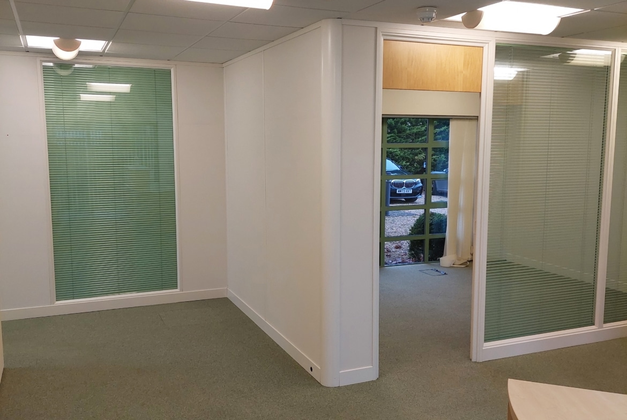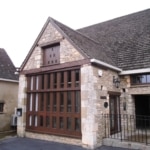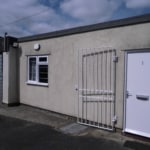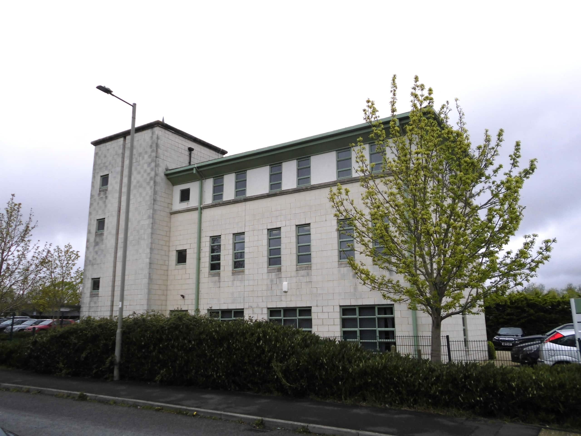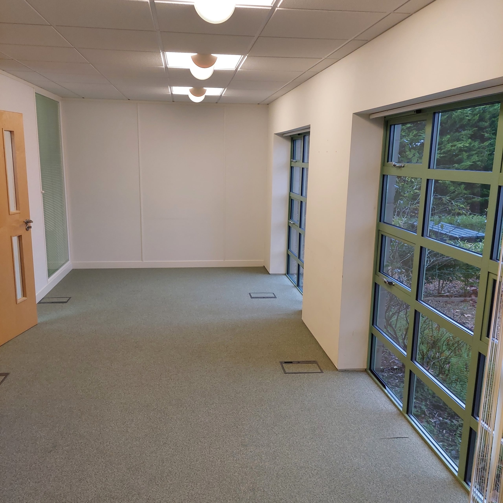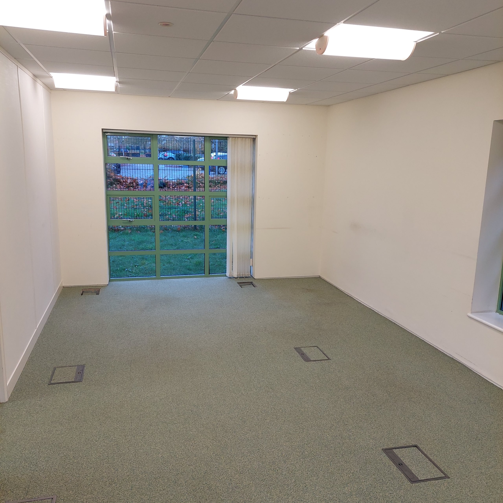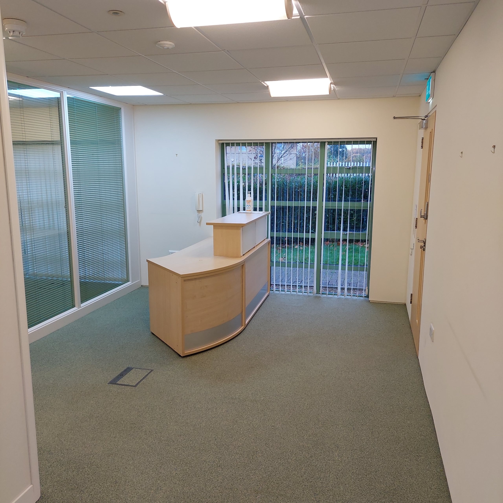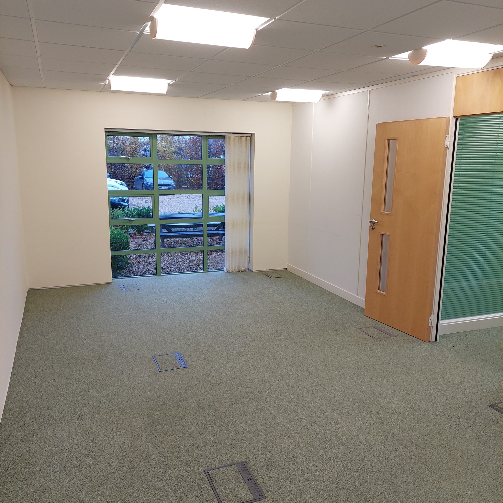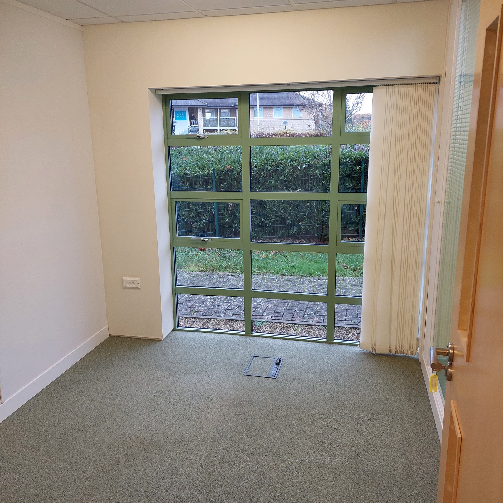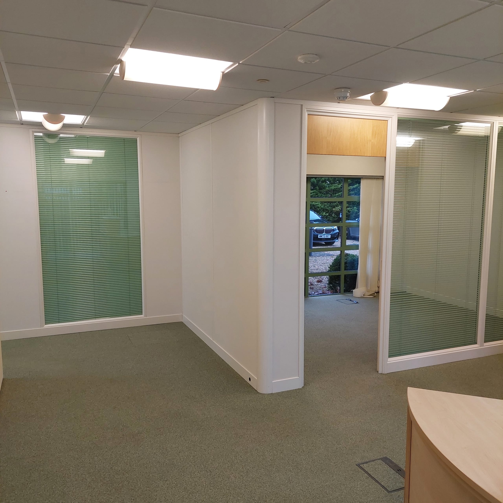Ground Floor, Zinc Building, Ventura Park, Broadshires Way, Carterton, Oxfordshire OX18 1AD
Description
A suite of 7 offices with good natural light, plus a reception area, carpeted throughout and with gas fired underfloor heating. Suspended ceilings. The premises has an independent kitchen and shared ladies, gents and disabled toilets. Dedicated parking provided in private car park.
Location
Situated on the ground floor of a modern purpose built office building, the premises are located in an area of commercial occupiers approximately 900m north-east of Carterton’s town centre. Prominently situated overlooking Broadshires Way, the Zinc Building will be found directly opposite Carterton Leisure Centre.
Property Overview
The premises are located across a ground floor and comprises a suite of 7 offices plus reception area and an independent kitchen. Good natural light is provided to each office and the premises benefits from gas fired underfloor heating, suspended ceilings, and carpets throughout. Shared Ladies, Gents and disabled toilets are provided on the ground and first floor. To the exterior of the building is a private car park providing 5 dedicated spaces.
Accommodation
Shared Entrance Foyer:
7 individual glazed partitioned offices
Reception area
Kitchen
Total N.I.F.A. approx. 1,671 sq.ft. (155.2 sq.m.)
Tenure – Lease For Assignment
Lease Terms:
Term – 5 years from 17th September 2021, outside The LTA 1954.
Repairs – Tenant responsible for internal repairs.
Utilities – Recharged based on 32.6% of total building. Approx. £6,602 for 2024.
Buildings Insurance – Approx. £900.50 p/a, subject to annual review.
Service Charge – Based on 32.6% of total building, approx. £6,900 p/a, for the management, maintenance & repair, of the external common & structural parts.
Rent Review – 17th September 2024, to Market Rent.
Deposit – A rent deposit is required.
VAT is payable.
Energy Performance Certificate
The offices have a C rating.
Property Documents
Stamp Duty Calculator
* The Stamp Duty Calculator attached is solely for Non-Domestic Property and not Residential. This claculator is provided as an indicator only and should not be relied upon in a purchase. Please confirm any stamp duty that may be payable with your lawyer or from HMRC website.

