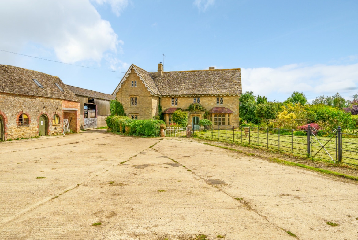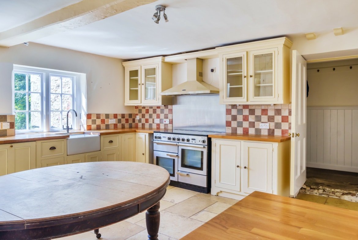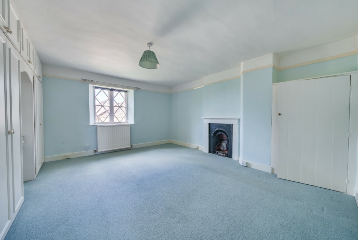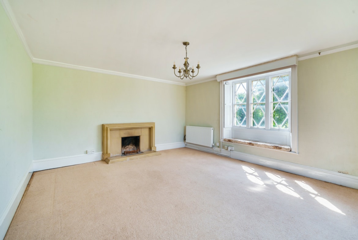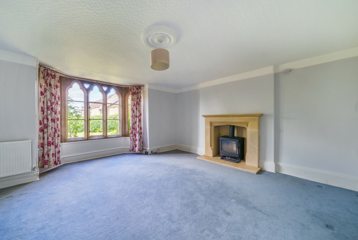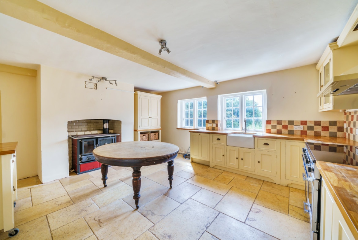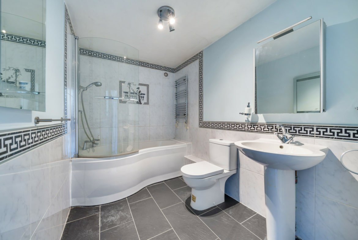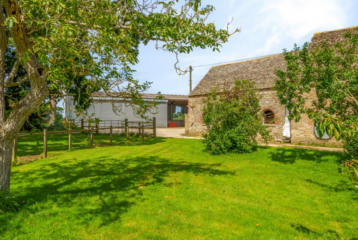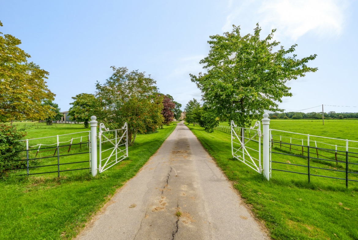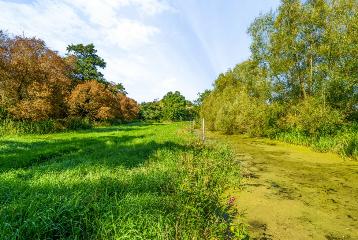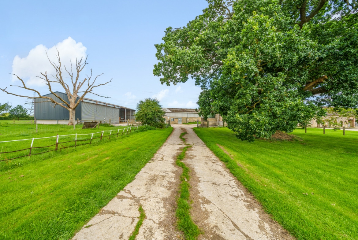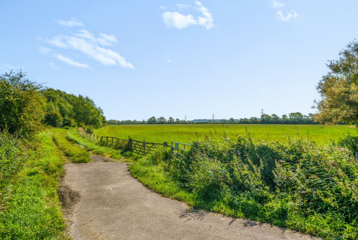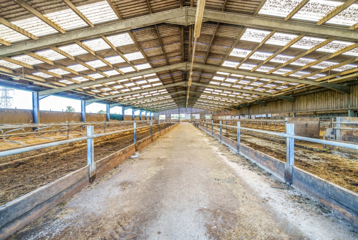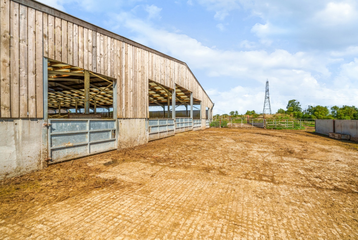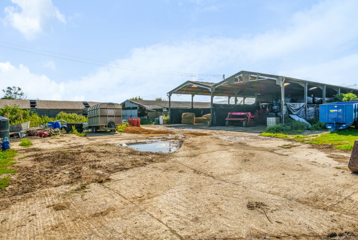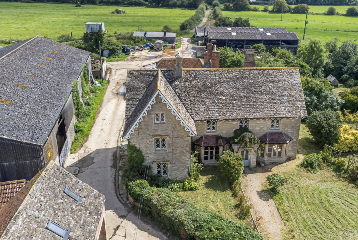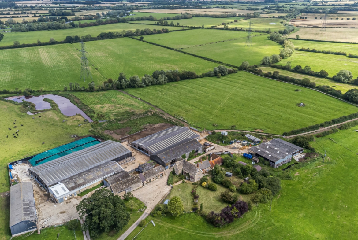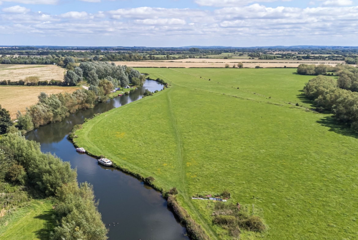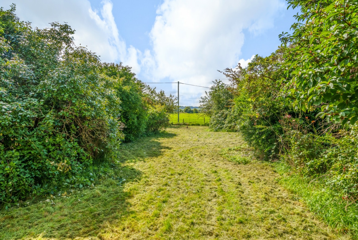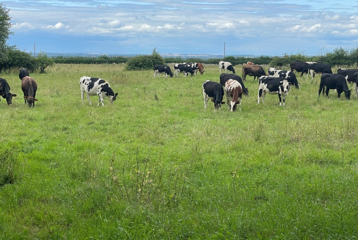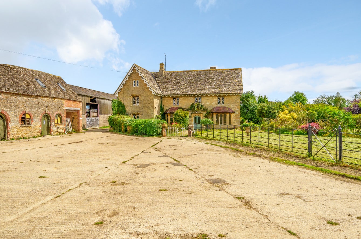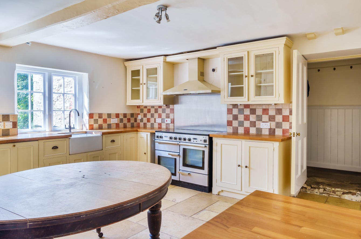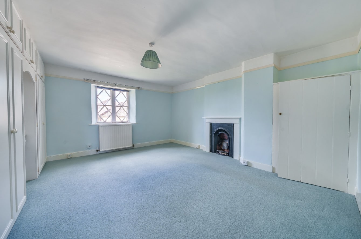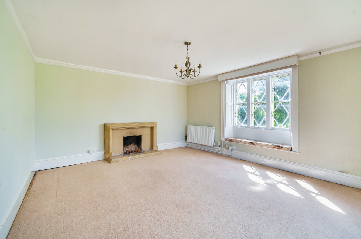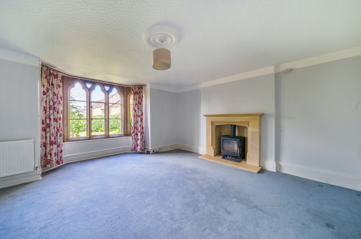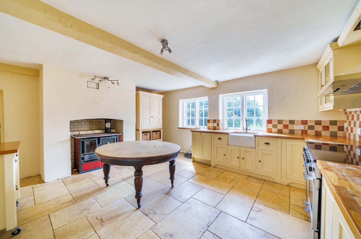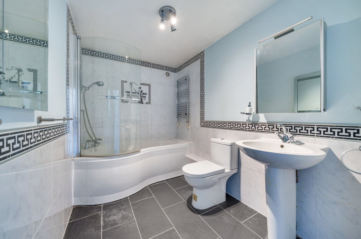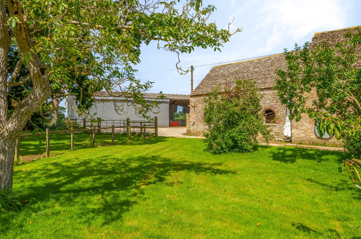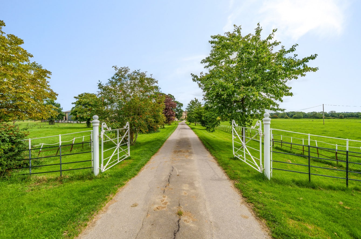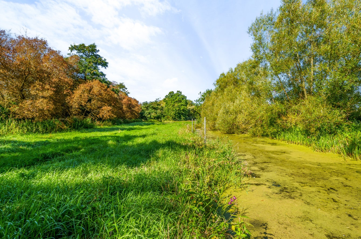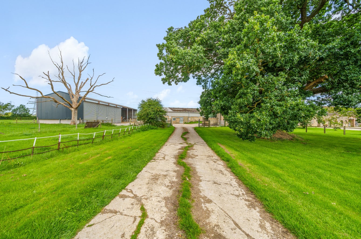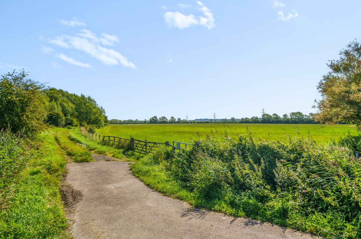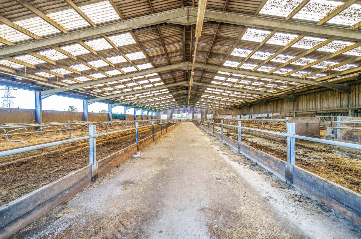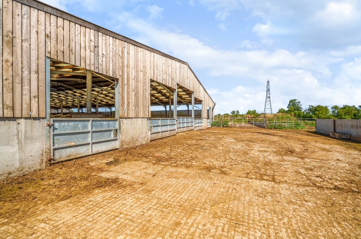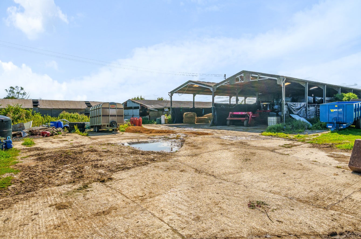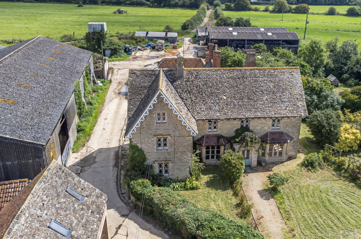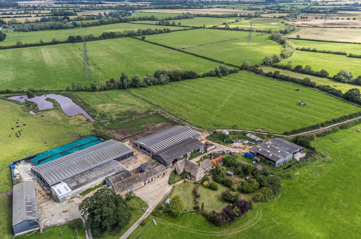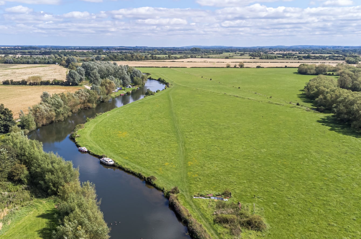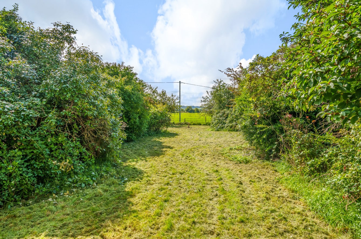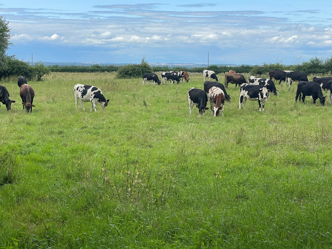Pidnell Farm, Radcot Road, Faringdon, Oxfordshire SN7 8DY
Description
An Attractive Organic Grass and Arable Farm lying on the southern edge of the Oxfordshire Cotswolds adjoining the River Thames. Grade II Listed Farmhouse with 8 bedrooms, 3 receptions including staff Flat. Adjoining Two-Bedroom Cottage. Modern Dairy, Cubicle and General Purpose Buildings. Range of Traditional Stone Barns (potential for alternative uses subject to planning consent). Organic Grassland being well fenced and watered. River Frontage with additional Boat Moorings for up 10 Boats. In all about 126.08 hectares (311.54 acres). For sale as a whole or in 2 Lots
Location
Pidnell Farm lies on the banks of the River Thames next to Radcot Bridge between the market town of Faringdon (2 miles) and village of Clanfield (2 miles) in the county of Oxfordshire.
The City of Oxford lies 22 miles to the east and Swindon 14 miles to the south west.
There are excellent national rail links from Oxford, Didcot and Swindon available as well as easy connectivity by car to the M4 and M40 motorways.
The local area is well served with good quality state and private schools including Faringdon and Burford secondary schools and a number of private schools within easy reach. Primary Schools include St Hugh’s, The Dragon, Summerfields, Cokethorpe and Pinewood. Secondary Schools include St Edwards, Headington and Oxford High Girls School
Description – Lot 1
Pidnell Farmhouse, Buildings and Land being about 115.97 Hectares (286.56 Acres)
In 1616 John More MP for Lymington purchased Pidnell Farm from Faringdon Manor and it was his family residence for many years. It then passed to his daughter, the wife of Richard Atkins, a Royalist Civil War Captain and writer. Late in 1869 it was where George Adams started farming and from Pidnell built up an estate of 4,000 acres spread over 17 holdings. When the estate was split up in 1923 Pidnell was known as “The Royal Prize Farm” on account of winning 2nd prize in the RASE best farm in Berkshire competition. The current owner’s family then purchased Pidnell and have lived and farmed here for a century.
The River Thames adjoins the property to the northern boundary.
In more detail, the property comprises:
PIDNELL FARMHOUSE
A Cotswold stone built Listed farmhouse believed to be dated in part from the 17th Century with later 18th and 19th Century additions. Predominantly having a stone slate roof, attractive mullion windows and ornate fascia’s, the house lies to the south of the farm buildings in a good-sized garden with excellent views towards Faringdon and its renowned Folly.
Ground Floor
• Porch to:
• Hall with staircase to first floor
• Drawing Room with fireplace
• Sitting Room with fireplace
• Rear Hall to WC
• Kitchen/Dining Room with fitted Shaker style units and flagstone floor. Stairs to 1st Floor
• Utility Room
• Farmhouse Larder
• Shower Room and WC
• Storage Room
• Pantry
• Farm Office
First Floor
• Landing with airing cupboard off
• 5 good sized Bedrooms one being ensuite
• Family Bathroom
Second Floor
• Stairs up to:
• Landing with airing cupboard off
• 3 Bedrooms
• Kitchen Area
• Bathroom Room
COPPER COTTAGE
Converted from traditional buildings attached to the rear of the farmhouse, the cottage, which is included in the farmhouse Listing as Grade II, is constructed of stone and brick walls with clay tiled roof and comprises internally:
• Hall
• Kitchen
• Utility
• Sitting Room
• 2 Bedrooms
• Bathroom
TRADITIONAL BUILDINGS
A linear range of Cotswold stone barns with mainly stone slate roof comprising a threshing barn and stable/calf pens buildings. The range lies between the farmhouse and the farm buildings.
FARM BUILDINGS
Dairy Complex – The dairy unit saw major investment in cattle housing between 2011 and 2017 and comprises flexible buildings suitable for a number of different agricultural enterprises.
In more detail the buildings (all measurements approximate) comprise:
General Purpose Building & Workshop (10.44m x 33.46m).
Seven bay steel framed building with concrete panel walls to part with profile sheets over with corrugated roof sheets. Three bays are open to the front with four bays having 6 metre high roller shutter steel doors.
Dairy Building with parlour and collecting yard (13.58m x 32m and 10.18 x 5.62m).
Ten bay steel framed building with part concrete panel/part concrete block walls with part York boarding over comprising a 24:48 herringbone parlour with tank room and dairy area. To the western end is a two-storey area comprising storeroom, staff room and kitchen area.
Cubicle Building 1 (29m x 58.00m).
Ten bay steel framed cubicle house with part concrete panel walls and cement fibre roofing with clear plastic roof lights. Housing for 186 cows with central feed passage and manure channels.
Cubicle Building 2 (28.00m x 45.00m).
Similar construction to cubicle building 1 with cattle housing for 144 cattle.
General Purpose/Calf Building (12.80m x 5.21m).
Three bay steel framed building with part block walls with cement asbestos roof and cladding over.
Covered Sileage Clamps (32.00m x 17.80m).
Twin spanned, five bay steel framed building with cement asbestos roof and corrugated iron in part to eaves. Part sleeper walls.
Calf Shed (15.40m x 22.26m).
Steel framed shed adjoining covered sileage clamp building being six bay with timber sheet walling, central feed passage and cement asbestos roof.
Cattle Barn (15.13m x 36.62m).
Eight bay steel framed cattle shed with part concrete block and part stone walls with cement asbestos roof and partial cladding. Within the building is a concrete blocked area creating an internal workshop.
Open Muck Store (10.00m x 9.00m).
Steel and concrete stanchions with concrete sleeper weeping walls. Concrete floor.
Grain Building (8.90m 13.54m).
Storage building to rear of traditional barns being three bay steel frame with corrugated asbestos roof and concrete block retaining wall (rendered). 13.52m x 8.77m.
Calf Pen/Store (4.58m x 4.82m).
Attached to the east end of the traditional range is a stone and pantile roofed building being partially rendered concrete block.
Traditional Range (5.50 x 2.54m, 5.00 x 3.13m, 5.14 x 10.68m, 17.72 x 7.07m. 5.35 x 5.24m on ground floor. (An additional 2nd floor area exists)
An attractive stone building with brick quoin edging. Partial stone slate/profile sheet and clay tiles housing grain and storage facilities, calf pens/stables and an open fronted garage. The building is partially two storeys with loft area over.
FARMLAND
A level block of farmland comprising some arable land 12.95 hectares (32 acres) and grass leys and permanent pasture with concrete sleeper cattle track for field access.
The farm is organic and is registered with The Soil Association
To the north the land adjoins the River Thames which lies in the upper reaches of the navigable section of the river having about 985 metres of frontage. In all the land extends to approximately 114.93 hectares (283.99) acres to include buildings, waste and pasture and includes 10 moorings on an old wharf which is a popular mooring place for boat owners.
Overhead pylons cross the farm from east to west to the north of the farm buildings.
SERVICES
The farm is fed by a mains water supply over a private pipe running across neighbouring farms from the Lechlade Road to the north of Faringdon. This pipe was installed in 2016 by White Horse Contractors and serves 5 current residential properties owned by the vendor and retained farmland. In addition, a pair of cottages immediately adjoining Lot 1, in third party ownership, also have a right to take water from the pipe subject to a contribution towards water supplied.
The vendor will install meters on all connections to his retained properties (including Lot 2 if sold separately) and pay for water consumed at the same rate as charged to the buyer together with a contribution towards the standing charge.
Pidnell Farmhouse and Copper Cottage are served by oil fired central heating.
Separate septic tanks are connected to the farmhouse and Copper Cottage.
Please note the property known as Oakfields (to right of entrance to Pidnell Farm) enjoys the right to have a septic tank within the adjoining field together with soakaways and laterals. Access is reserved over the field from the farm drive only for emptying and repairing the tank and soakaways.
The vendor will erect a fence along the line A-B-C-D on the sale plan within 3 months of completion together with the planting of a field hedge within 12 months of completion. Such fence to be of stock-proof specification and to be maintained by the vendor.
Lot 1 Guide Price £4,400,000
Description – Lot 2
A block of level pastureland being about 10.11 hectares (25 acres) with access from over a right of way from the Public Highway at Radcot Road and a further direct access at Radcot Bridge.
The land is laid to pasture with 550 metres frontage to the River Thames on the navigable section between Oxford and Lechlade.
A right of way is available for all purposes and at all times over the access way marked E-F-G on the sale plan subject to the purchaser paying a fair share of maintenance of the driveway according to user and making good any damage caused to the neighbour’s land.
The purchaser will be required to erect a stock-proof fence to a specification to be approved by the vendor between points H-I on the sale plan.
The purchaser of Lot 2 to have the right to connect into the private pipe on the vendors retained land providing mains water. The cost of the laying of any additional pipe through the vendor’s retained land and a meter connection to be the responsibility of the buyer. Water consumed to be paid for at the same price as the vendor’s or their successors cost together with a fair contribution towards any standing charge.
Lot 2 Guide Price £300,000
General Matters
Rights Of Way
A number of footpaths cross the lots including the Thames Path bordering the River Thames. A plan showing these Right of Way is available from the vendor’s agent.
It is understood that rights of access over land to the east of the farm over Cradle Bridge to Radcot Bridge exist for neighbouring property but have not been used for many years. Further details are available from the selling agents.
Environmental Schemes
The farm is entered into a Countryside Stewardship Scheme ending on 31/12/2024. The buyers of Lot 1 and 2 will be required to continue with obligations under the scheme until it terminates. The Scheme includes land not included in this sale.
Basic Payment Scheme
The Vendor will make reasonable effort to transfer BPS Entitlements to the Purchaser as follows: Lot 1- 100 hectares of Entitlements within the sale and Lot 2 will include no Entitlements.
Organic Status
Registered with The Soil Association since 2001.
Sporting Rights
It is understood the Sporting Rights including riparian rights on the River Thames are included within the sale. At present rights to fish on Lot 1 only are let on an informal agreement to a local fishing club for a nominal amount.
Planning
The property lies within the Vale of White Horse District Council area and is subject to the policies in the Vale’s Local Plan 2031.
The area is also subject to the Faringdon Neighbourhood Plan. The plan includes policy 4.5(g) on rural diversification which supports diversification of existing farms through the re-use conversion or adaption of existing buildings and potential new build where economic benefits can be demonstrated and where proposals do not negatively affect the landscape character or historical or architectural significance. New development must be sensitively designed and be of appropriate character with respect to the local context.
The Neighbourhood Plan goes on to say that rural diversification with a particular emphasis on tourism will specifically be supported.
Planning Consent GFA 13321/2 was gained on 12/01/2010 for 10 moorings and 5 car parking places on a wharf area adjoining the Thames in Lot 1. Whilst this is not currently in use as it needs branches cleared and some dredging, the consent is extant.
Pidnell Farmhouse and Copper Cottage are subject to an Agricultural Occupancy Condition. An application has been submitted to remove this and transfer it to one of the vendors other properties not included in the sale. It is expected for consent to be forthcoming shortly so the property will not be restricted. Please contact the agents for more details.
Overage
The sale will include an overage clause in relation to the farm buildings. If a change of use or permitted development consent for non-agricultural use is obtained for a period of 40 years then any up lift over the then agricultural value of the area consented will be subject to overage of 34%.
Energy Performance Certificate
Pidnell Farm House has an EPC rating of F and the adjoining cottage an EPC rating of G.
Method of Sale
The property is being sold by Private Treaty with vacant possession being available at completion.
Directions
From Faringdon take the A4095 Radcot Road heading north towards Clanfield. Pidnell Farm can be found on the right-hand side after the turning to Thrupp and before crossing Radcot Bridge over the River Thames by The Old Swan Public House.
Viewings
All viewings to be by appointment with the Vendors Agents.
Marriotts Property LLP Faringdon Office 01367 242422. FAO: Andrew Brown or Marian Costley.
Anti-Money Laundering Regulations and IDV
Marriotts Property LLP will carry out AML checks on all purchasers to comply with current legislation, and as such will need to verify ID documents to prove identity and proof of address.
Property Documents
Floor Plans
Description:
Stamp Duty Calculator
* The Stamp Duty Calculator attached is solely for Non-Domestic Property and not Residential. This claculator is provided as an indicator only and should not be relied upon in a purchase. Please confirm any stamp duty that may be payable with your lawyer or from HMRC website.

