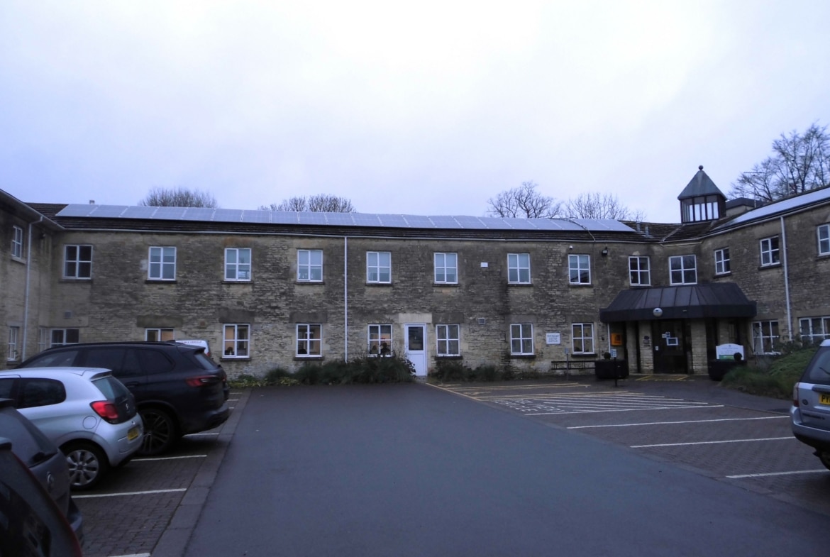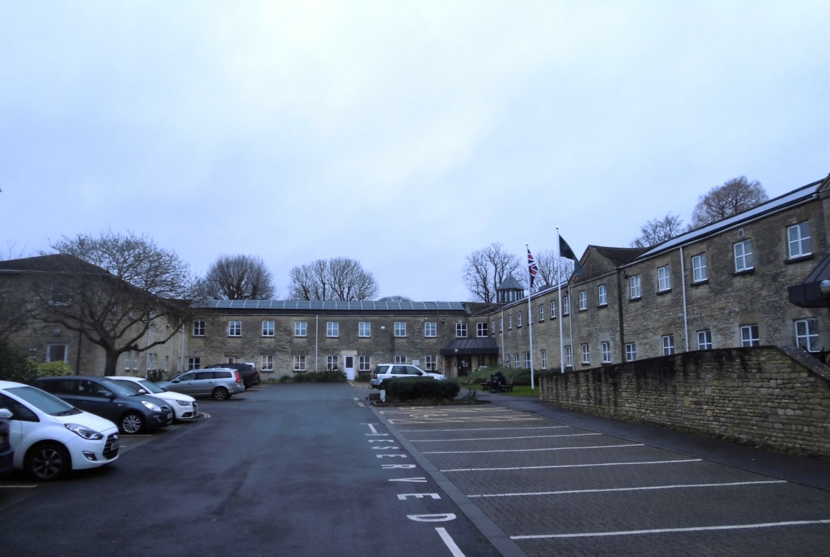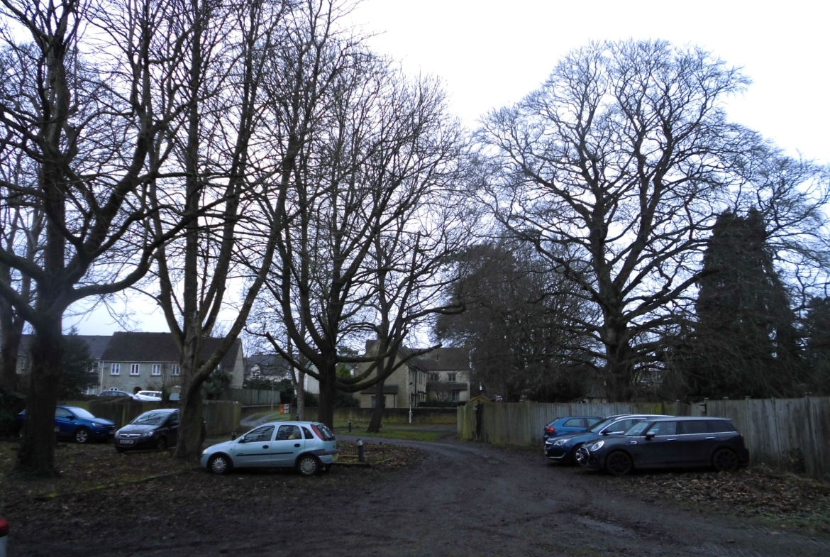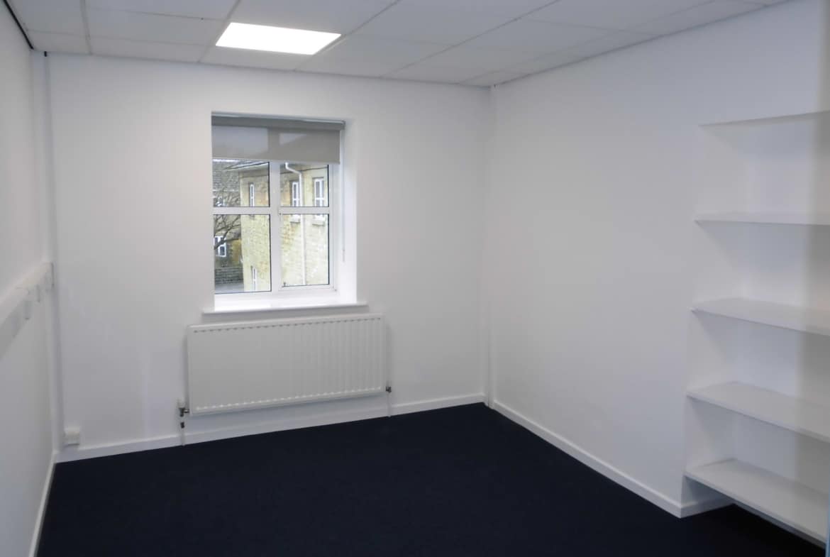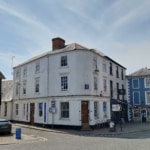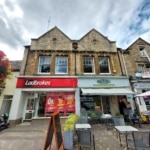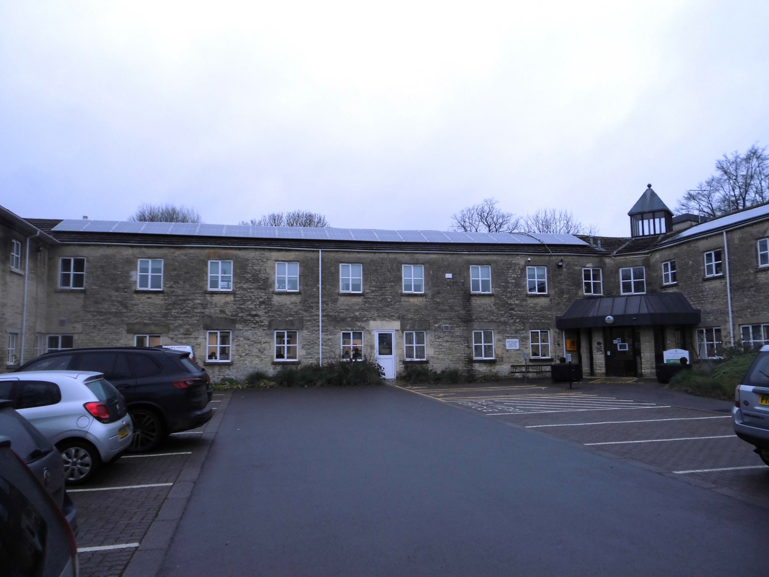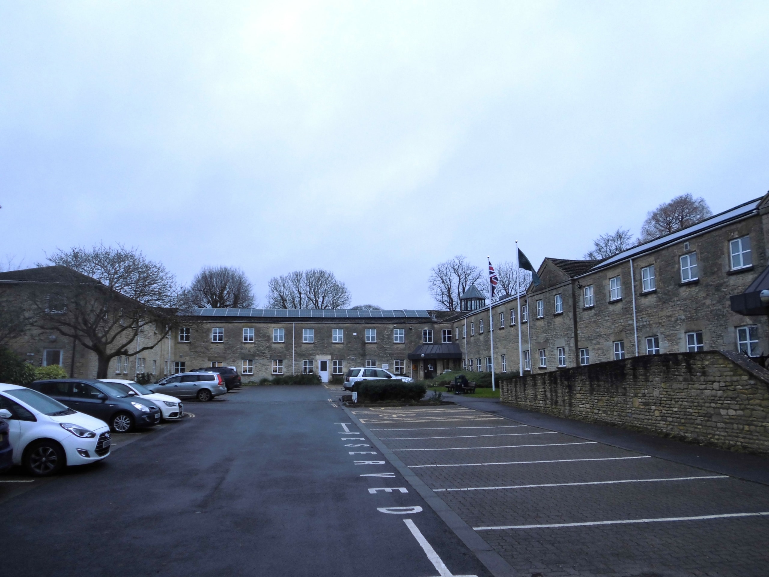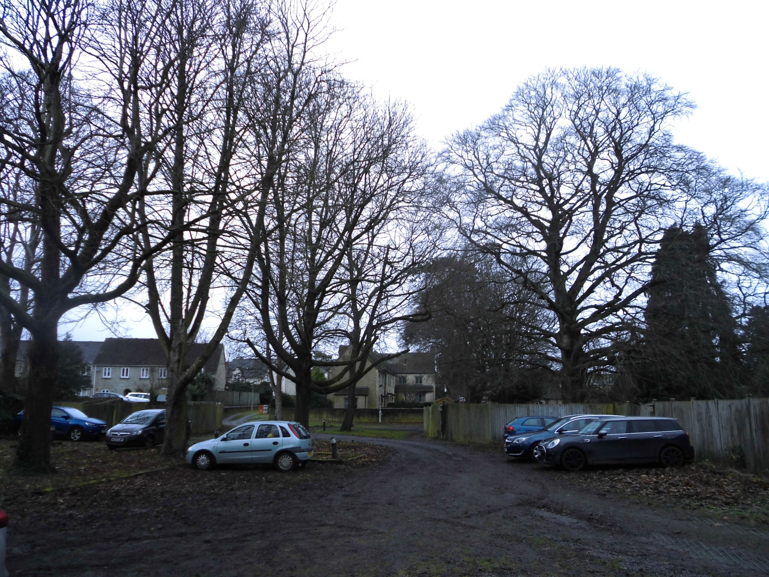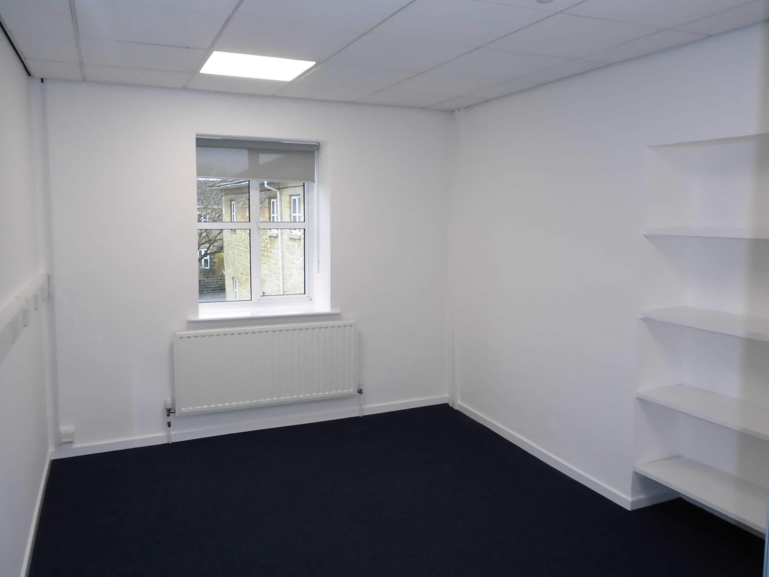South Wing, Cotswold District Council, Trinity Road, Cirencester, Gloucestershire GL7 1PX
Description
Suite of three offices having just undergone a full program of redecoration, offering a large open-plan office with two adjoining rooms. The offices benefit from good natural light, gas fired central heating and are carpeted throughout. There are shared kitchen and toilet facilities, and 5 car parking spaces are provided.
Location
Located approximately 600 meters south of Cirencester’s Market Place, the offices are located across the 1st Floor of the South Wing of the Cotswold District Council building, set back from Querns Road and Trinity Road.
Property Overview
The property is offered on internal repairing terms, with the rent inclusive of cleaning, reasonable use of utilities, and buildings insurance.
Comprising a suite of three high-quality offices, the premises have recently undergone a comprehensive redecoration programme. The layout features a spacious open-plan office accompanied by two adjoining rooms, all benefiting from gas-fired heating, excellent natural light, and full carpeting throughout.
Shared kitchen and toilet facilities are available within the South Wing, and dedicated parking for up to five vehicles is provided in the car park located to the north of the main building.
Rent
£19,500 per annum.
Accommodation
The following dimensions are approximate only:
Office 1: 38’6” x 16’10”
Office 2: 13’8” x 9’10”
Office 3: 13’4”max x 5’10”
Shared Kitchen
Total N.I.F.A. approx. 879 sq.ft. (81.6 sq.m.)
Tenure
A new Business Lease is available under internal repairing terms to be excluded from the Landlord Tenant Act 1954. A 3 month rent deposit is required.
VAT is not payable
Business Rates
Rateable Value: £9,100. Small Business Rates Exemption / Relief may be available.
Energy Performance Certificate
The property has an EPC rating of C.
Property Documents
Stamp Duty Calculator
* The Stamp Duty Calculator attached is solely for Non-Domestic Property and not Residential. This claculator is provided as an indicator only and should not be relied upon in a purchase. Please confirm any stamp duty that may be payable with your lawyer or from HMRC website.

