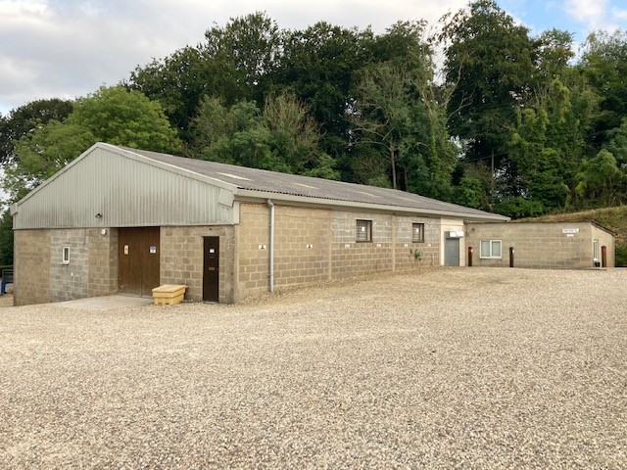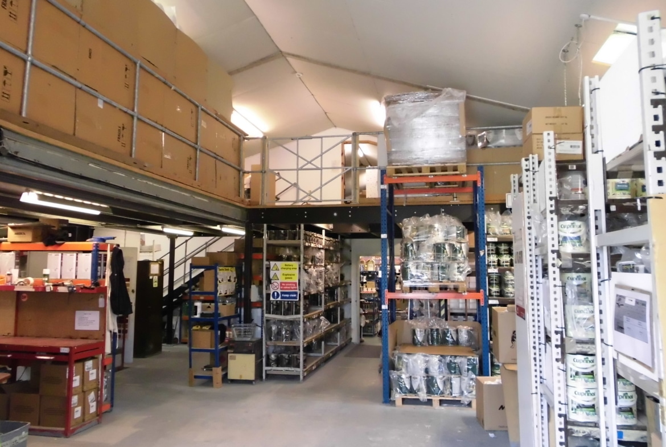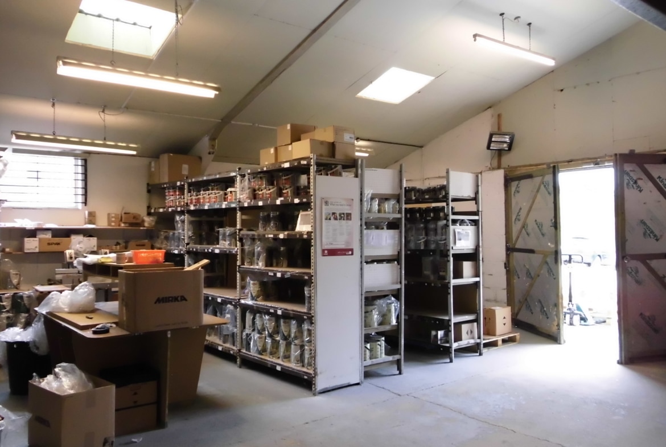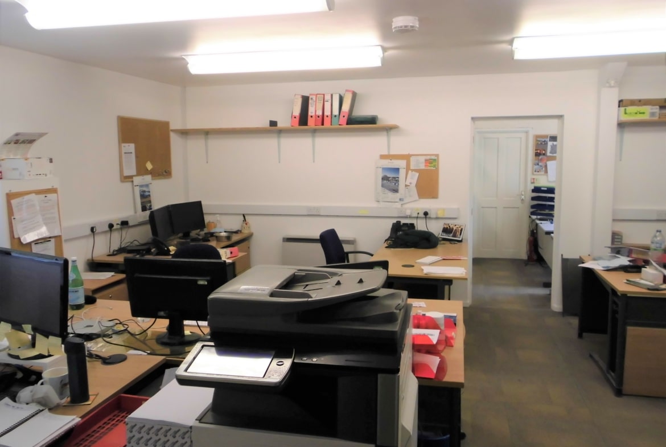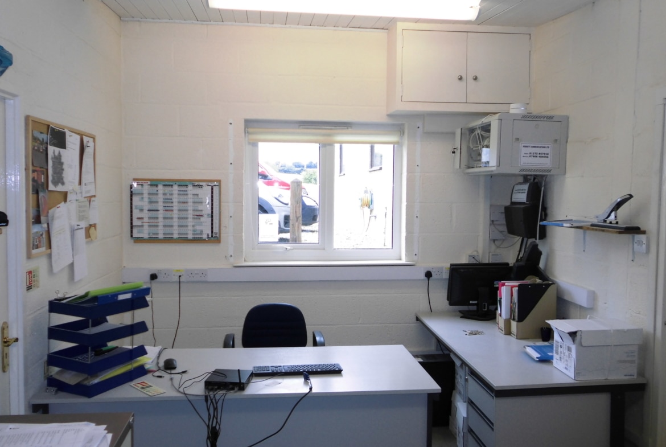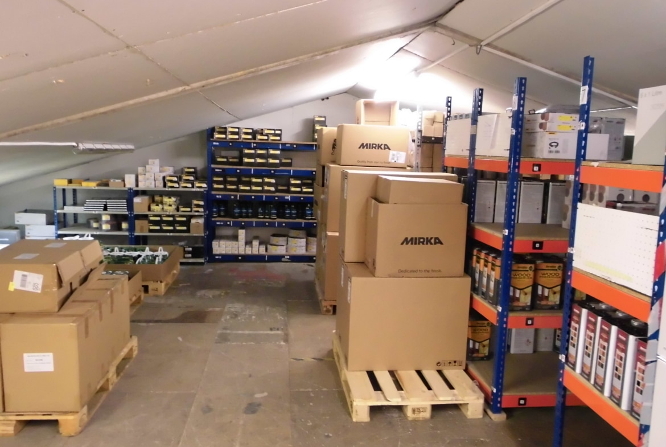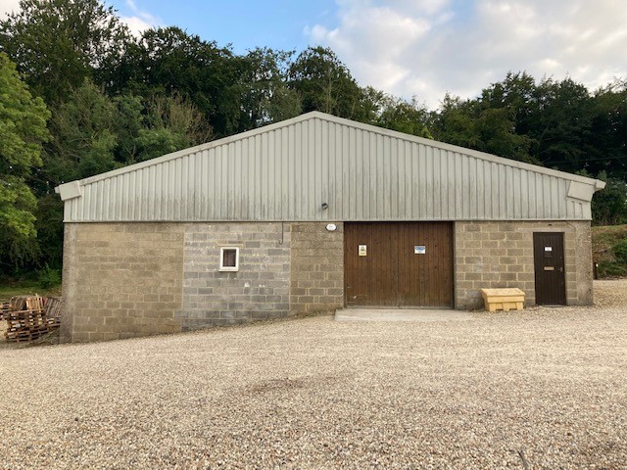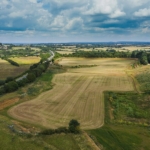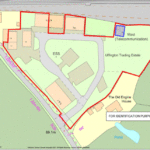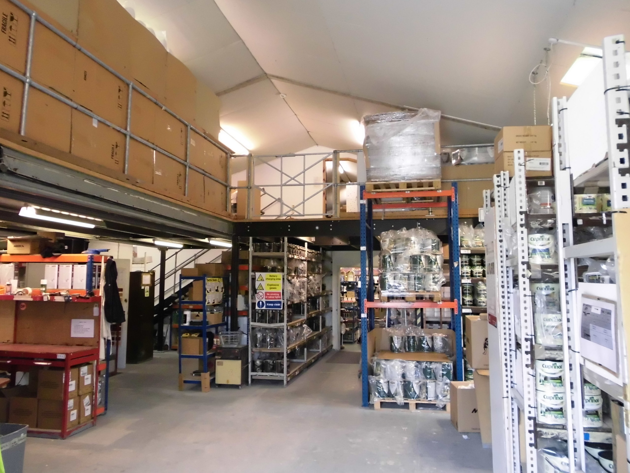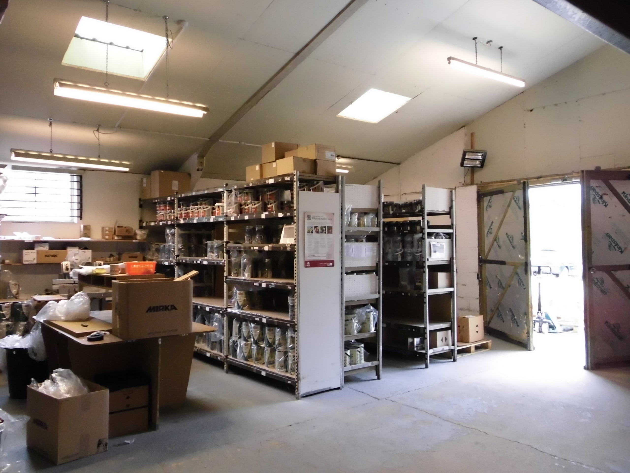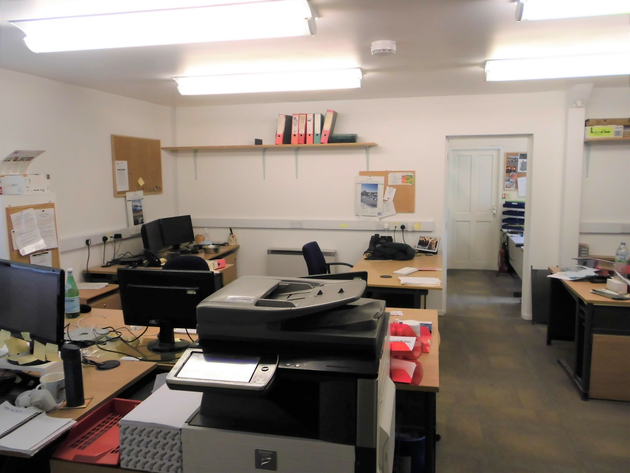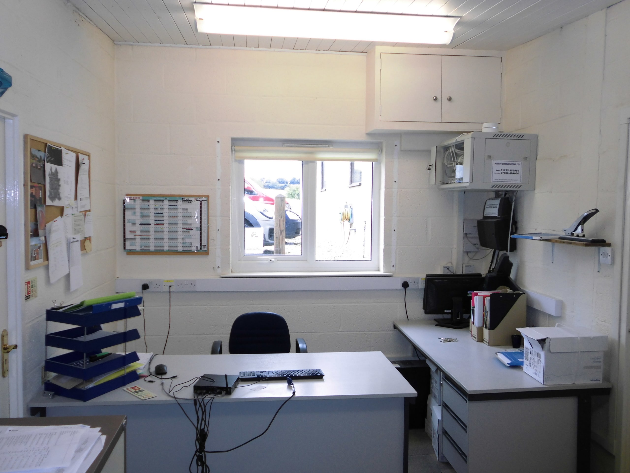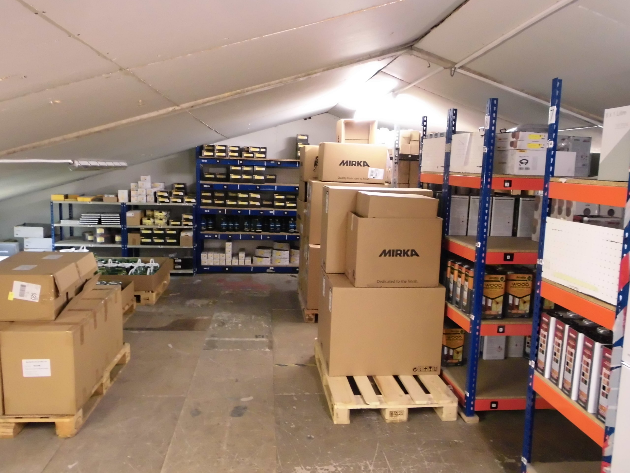Unit 1, Springfield Farm, Perrotts Brook, Cirencester GL7 7DT
Description
Premises comprising a detached open-plan light industrial unit with a mezzanine floor suitable for offices and stores. The unit has two large doors to the front and double doors to the rear, a large gravelled parking area and 8 dedicated parking spaces, a mess room / kitchen facility and shared WC’s.
Location
Unit 1 is situated at the front of a small privately owned development of light industrial units known as Springfield Farm. Travelling from Cirencester, take the A435 Cheltenham road north, proceed approximately 2.5 miles then turn left onto the Welsh Way, signposted Bagendon. Springfield Farm will be found approximately 200 yards on the right.
Description
The premises comprise a detached open-plan light industrial unit with a large gravelled parking area to the side of the building plus 8 dedicated parking spaces. Access into the building is provided by two large doors to the front and double doors to the rear. The unit benefits from a mezzanine floor suitable for storage, offices & stores, fluorescent strip lighting and a kitchen / mess room. Shared toilet facilities are provided. BT and Fibre Broadband via Gigclear is available to the unit.
Accommodation
The following dimensions are approximate only:
Workshop & 3 Stores: 48’9” max x 43’8” max
Rear Trade Counter: 30’7” x 28’6”
Reception / Office: 17′ x 9’6”
Office 1: 19’4” x 16’11”
Office 2: 18’3” x 9’5” & Meeting Room 18’3” x 9’5”
Mezzanine Stores: approx. 880 sq.ft.
Kitchen / mess room:
Total G.I.F.A. approx. 3,780 sq.ft. (351.2 sq.m.) Plus Mezzanine 880 sq.ft. & areas under 1.5m height.
Tenure
A new lease is available for a minimum term of 3 years under internal repairing terms, to be excluded deposit is required.
VAT – Is payable in addition to the rent & deposit.
Buildings Insurance
Approx. £380.00 p/a, but subject to annual review.
Utilities
The Tenant is responsible for all utilities. Water is included in the rent.
Business Rates
Rateable Value: £21,000.00
Energy Performance Certificate
The property has an energy rating of D 83.
Property Documents
Stamp Duty Calculator
* The Stamp Duty Calculator attached is solely for Non-Domestic Property and not Residential. This claculator is provided as an indicator only and should not be relied upon in a purchase. Please confirm any stamp duty that may be payable with your lawyer or from HMRC website.

