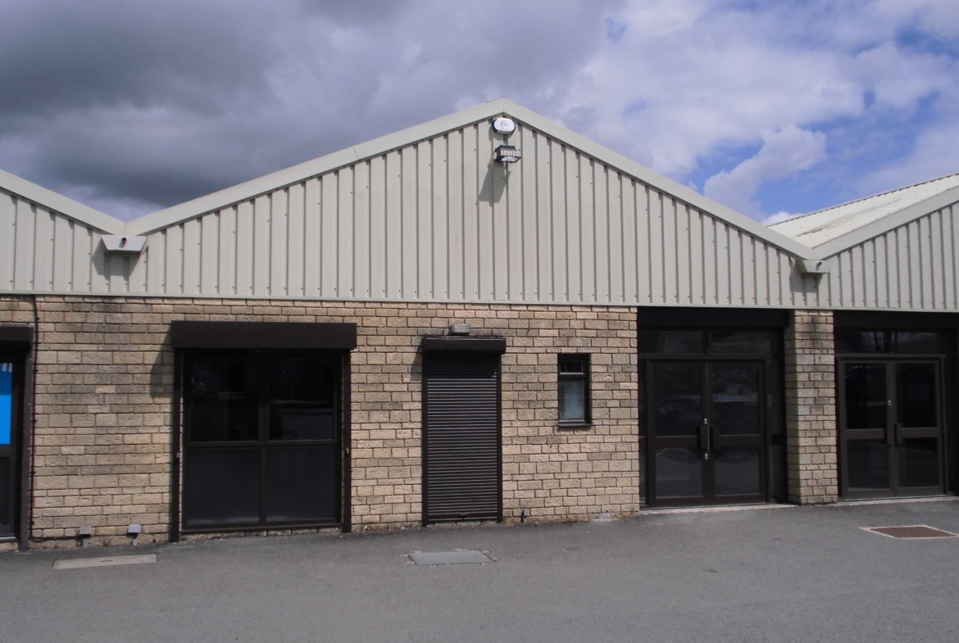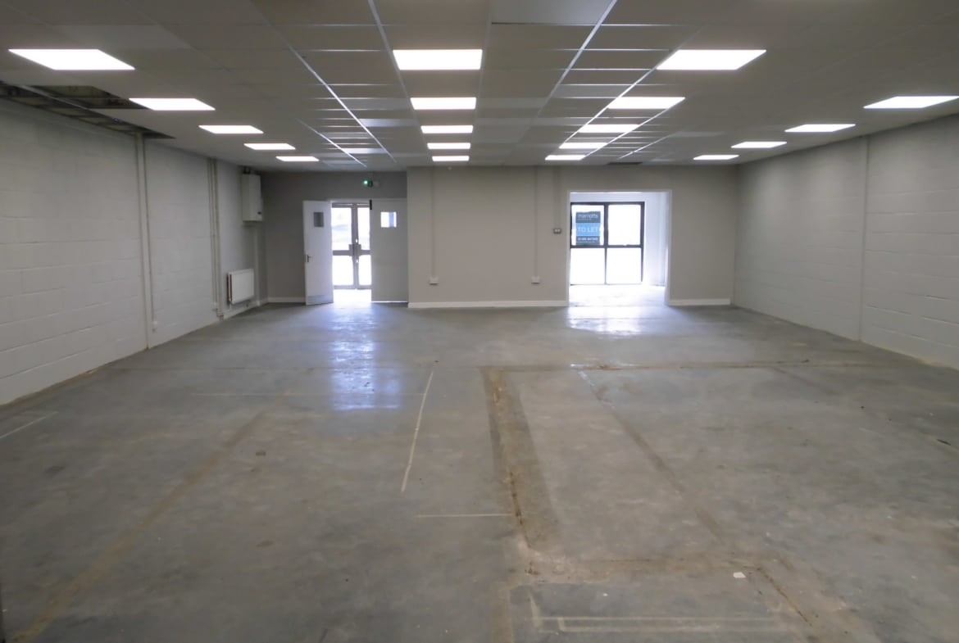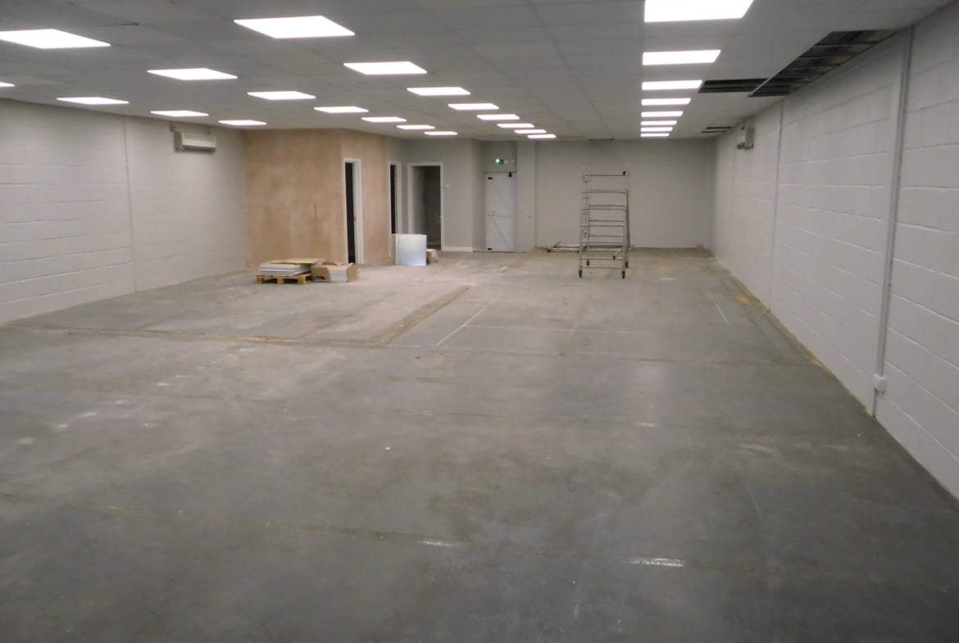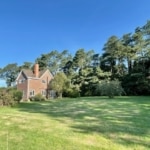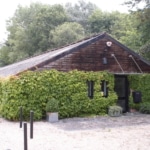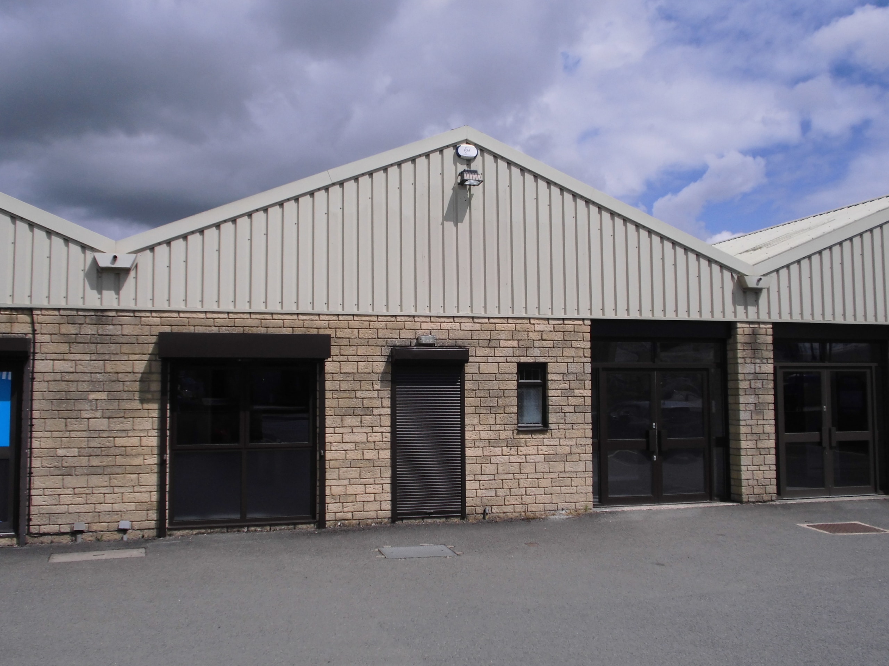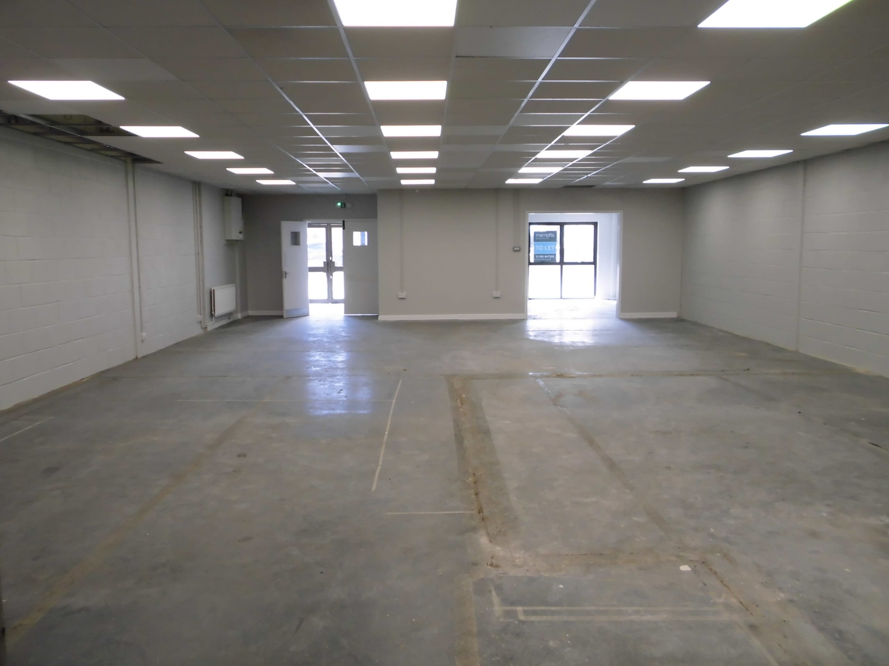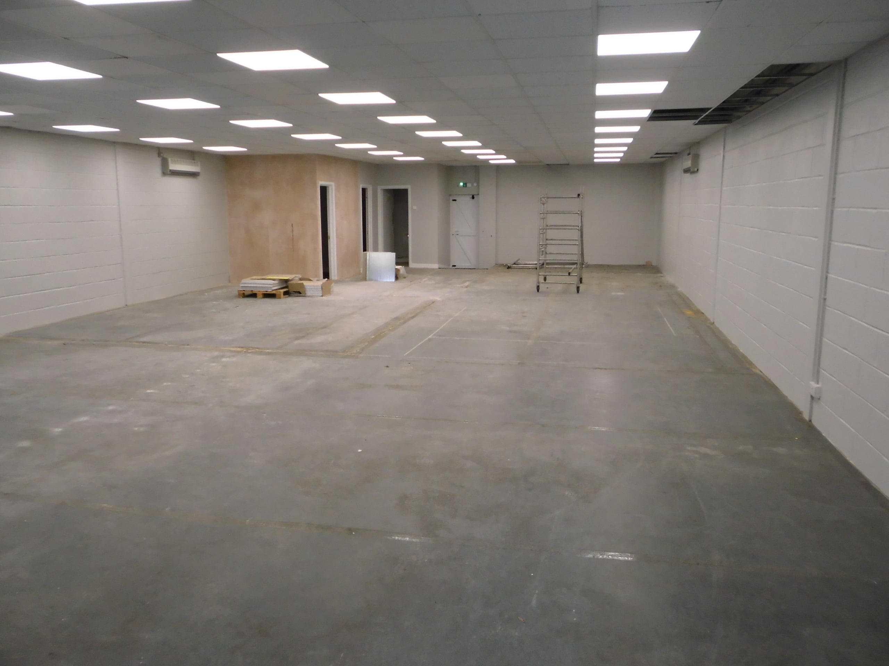Unit 2, Stirling Works, Love Lane, Cirencester, Gloucestershire GL7 1YG
Description
Modern showroom/workshop with additional office space, situated within a terrace of mixed use light industrial units with excellent frontage and signage. The property benefits from 3 phase electrics, LED lighting and gas fired central heating. Dedicated parking at the front and rear of the property.
Location
Located approximately 1.5 miles south of Cirencester’s town centre, Unit 2 is situated within a terrace of mixed use light industrial units known as Stirling Works. Prominently located in the heart of Love Lane, with excellent frontage & signage onto the public highway. The Estate enjoys excellent access links to the town’s ring road and M4/M5 motorways.
Description
Mid-terraced the premises offer modern showroom / workshop space across a ground floor, with part glazed frontage and an additional goods in access to the rear via a single door. Comprising a main showroom / workshop space, with additional office to the rear, the premises has recently undergone a full programme of redecoration. The unit benefits from LED lighting, its own ladies & gents toilets, 3 phase electrics, gas fired central heating, plus 3 dedicated parking spaces to the front and 2 at the rear.
Accommodation
The following dimensions are approximate only:
Main Showroom / Workshop: 59’6” x 29’3” & 14’7” x 12’5”
Ladies & Gents WC’s
Office / Store: 8′ x 5’10”
Total G.I.F.A. approx. 2,182 sq.ft. (202.7 sq.m.)
Tenure
A new lease is available to be excluded from The LTA 1954, under full repairing terms.
Rent Year 1 – £23,000, Year 2 & Year 3 – £25,300 p/a. A minimum 2 month deposit is required.
VAT is not payable.
Buildings Insurance
Approx. £400 p/a but subject to annual review.
Services
Mains gas, electricity, water & drainage are connected to the property.
Business Rates
Rateable Value: £22,250.
Energy Performance Certificate
The property has an energy rating of C.
Local Authority
Cotswold District Council – Tel: 01285 623000.
Property Documents
Features
- Busy thoroughfare location
- Cirencester catchment circa 150,000 people
- Dedicated customer & staff parking
- Excellent passing trade opportunities
- Excellent roadside display frontage
- Fully refurbished
- Modern Showroom/Workshop
- Prominently located in Cirencester's Love Lane business district
- Vibrant retail and business estate location
Stamp Duty Calculator
* The Stamp Duty Calculator attached is solely for Non-Domestic Property and not Residential. This claculator is provided as an indicator only and should not be relied upon in a purchase. Please confirm any stamp duty that may be payable with your lawyer or from HMRC website.

