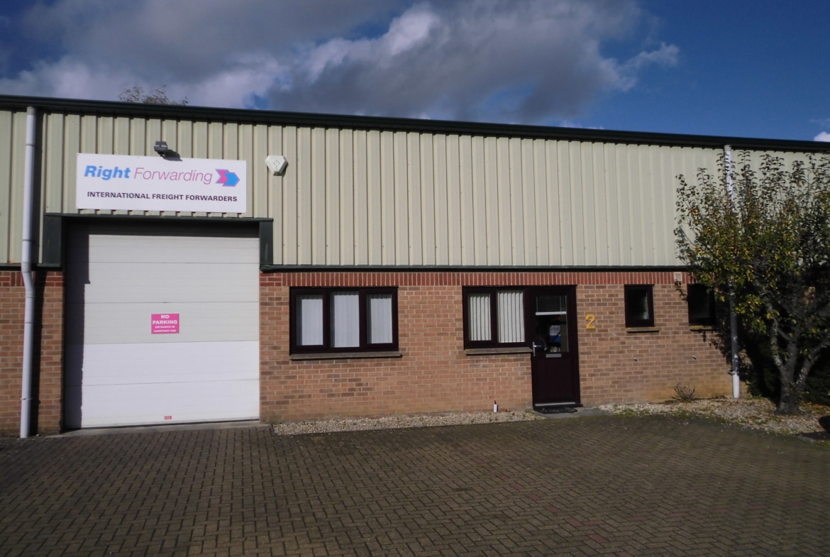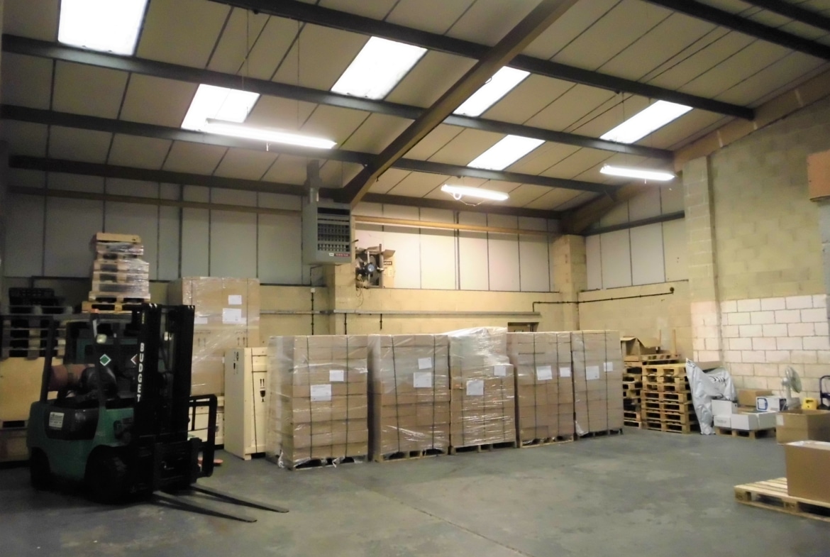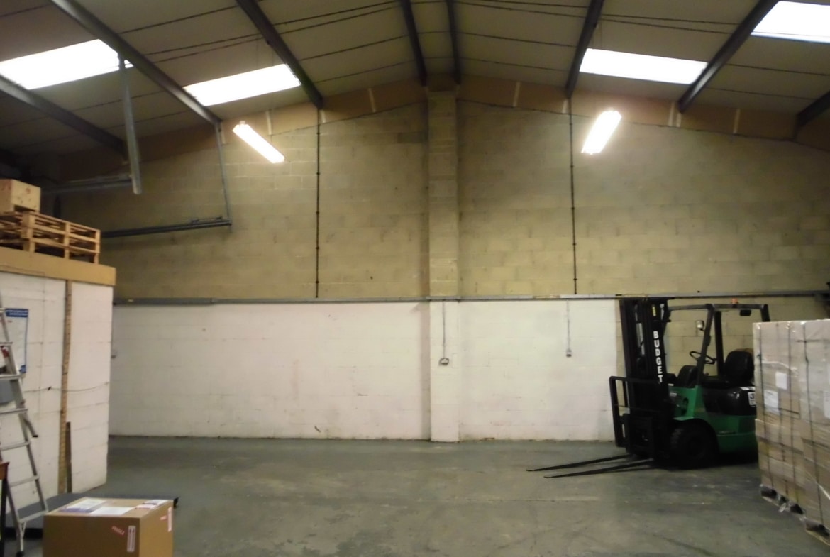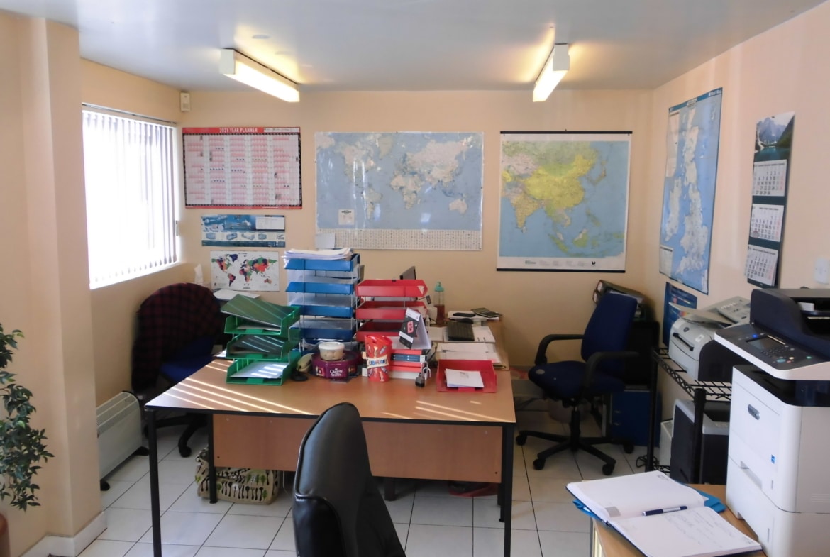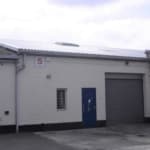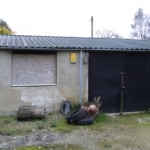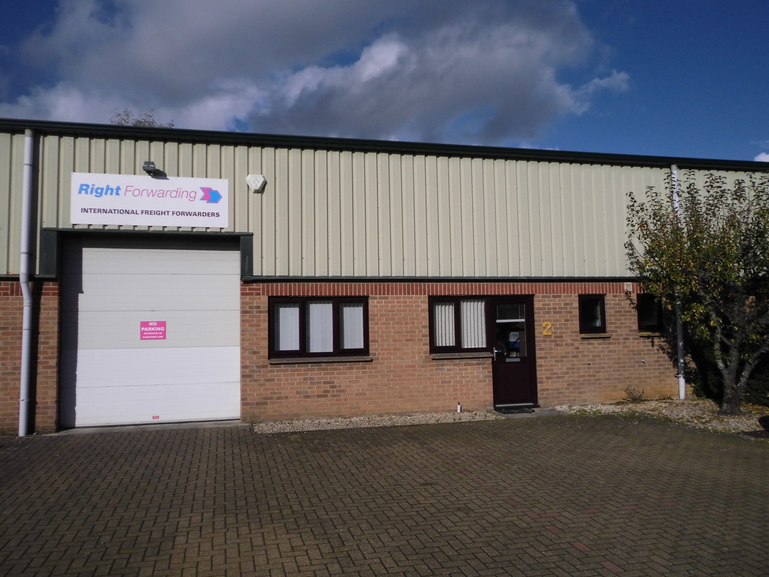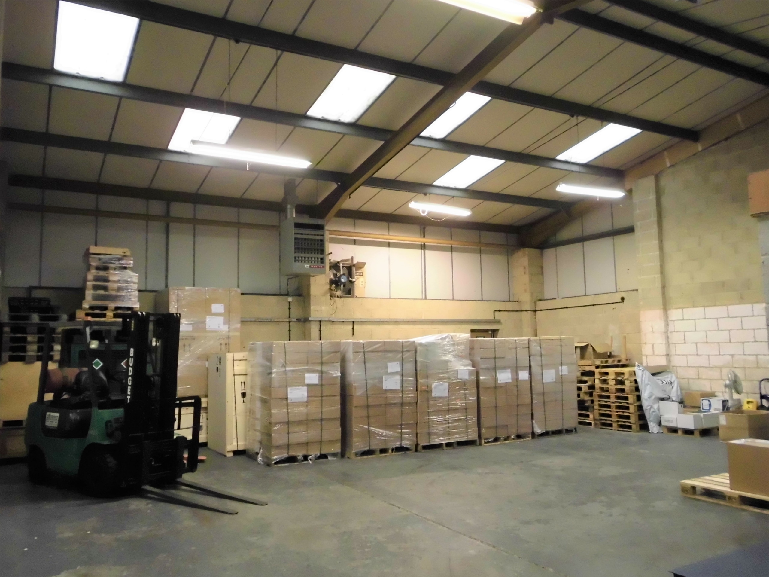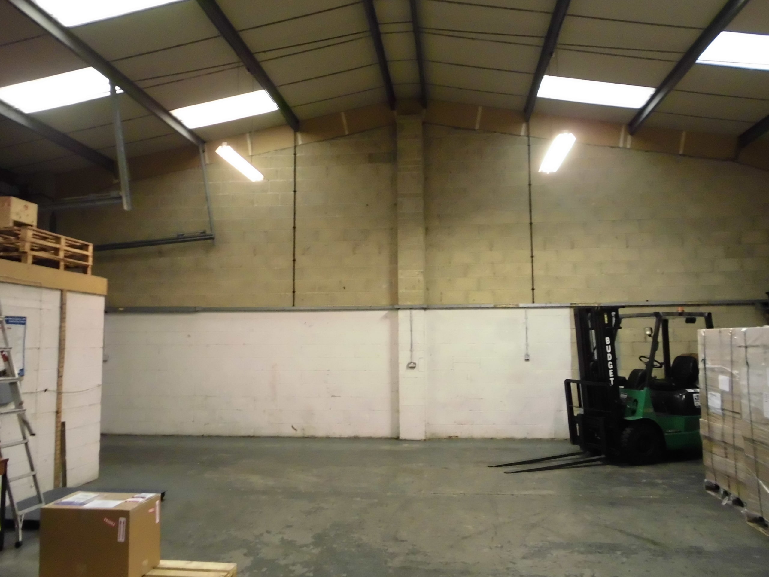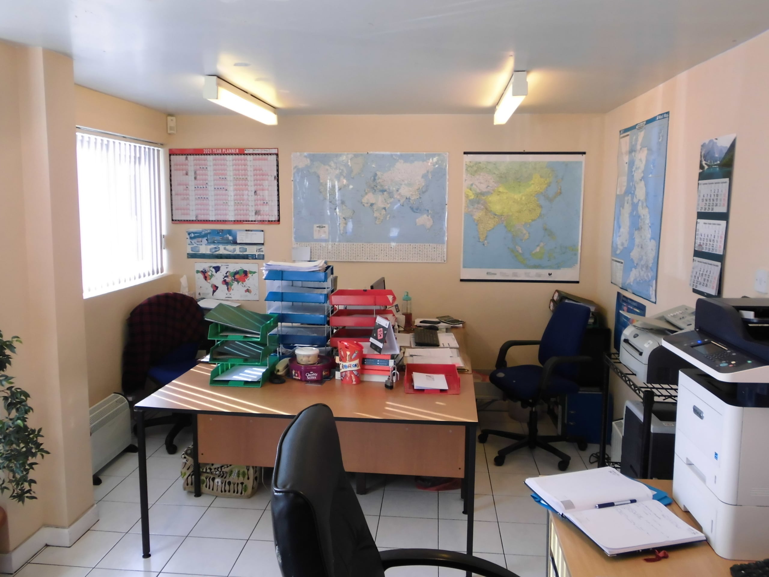Unit 2, Wavers Ground, West Oxfordshire Industrial Estate, Carterton, Oxfordshire OX18 3YJ
Description
A modern mid-terrace industrial unit, having cavity brick/block walls with double skinned and insulated profiled steel cladding over. The unit comprises a warehouse / production area with roller shutter access door, an office area and WC’s. There is ample car parking to the front of the building.
Location
The Property is located on a small, modern Industrial Estate on the outskirts of Carterton, serving the West Oxfordshire District. The site is accessed directly from the A40 link road.
Description
A modern, mid-terrace industrial unit having cavity brick/block walls with double skinned and insulated profiled steel cladding over. There is ample car parking to the front of the building.
Accommodation
The gross internal area measures approx. 1,786 sq.ft. (165.9 sq.m) and incorporates an office area, two WC’s and a warehouse / production area with roller shutter access door 2.8m width x 3m height), and 3 phase electricity.
Workshop: 38’5” x 35’2”
Office: 17’7” x 10’10”
Tenure
A new Business Lease is available under full repairing terms. The lease is to be excluded from The Landlord & Tenant Act 1954. A 3 month rent deposit will be required.
Service Charge
A service charge of approx. £655.00 p/a will be levied to cover the cost of maintenance, lighting and services to the communal areas.
VAT
VAT is payable in addition to the rent, service charge and deposit.
Insurance
The Landlord insures the building and recharges the cost to the Tenant, approx. £200.00 p/a. The Tenant is responsible for their own contents insurance.
Business Rates
Rateable value: £12,500.00
Legal Costs
Each party to bear their own legal costs.
Energy Performance Certificate
The premises have an Energy Rating of D.
Property Documents
Stamp Duty Calculator
* The Stamp Duty Calculator attached is solely for Non-Domestic Property and not Residential. This claculator is provided as an indicator only and should not be relied upon in a purchase. Please confirm any stamp duty that may be payable with your lawyer or from HMRC website.

