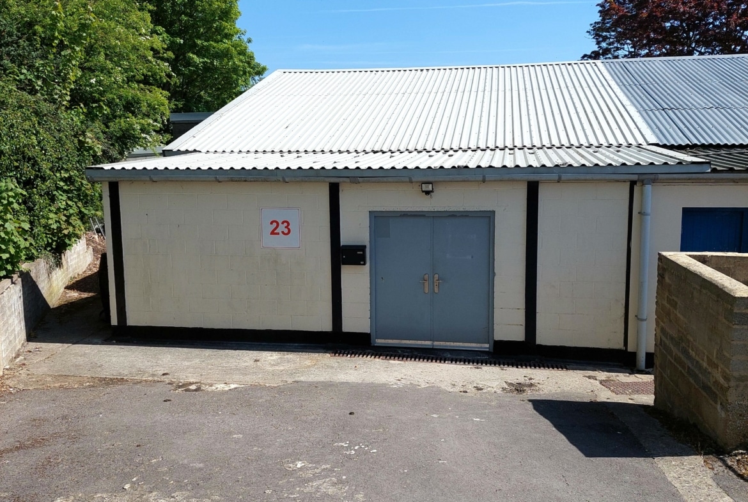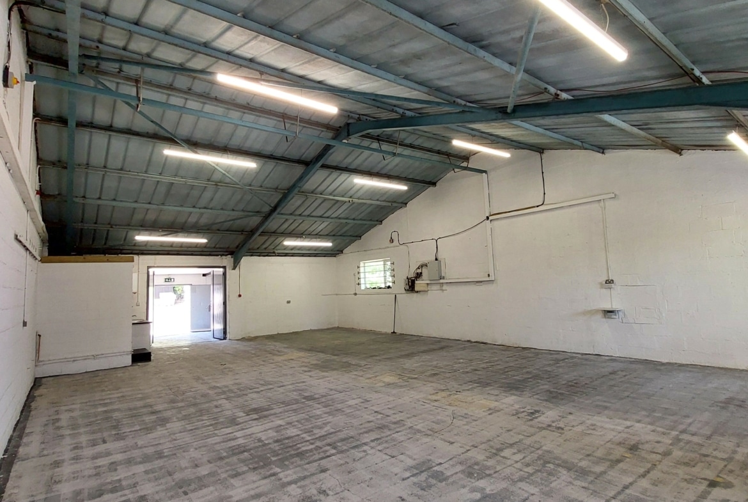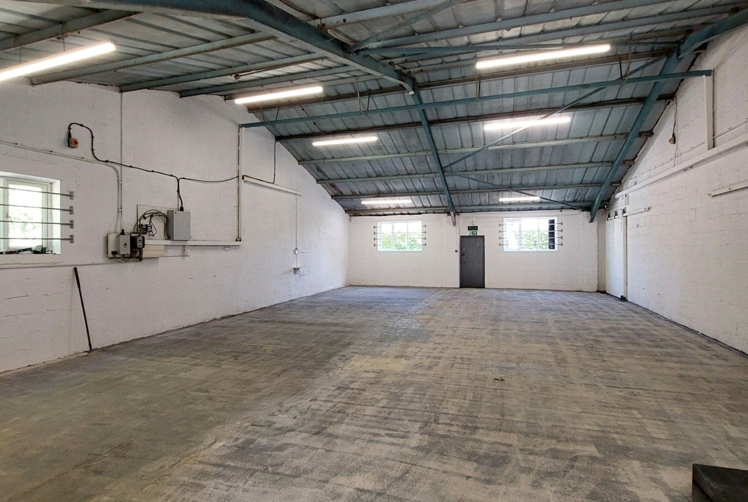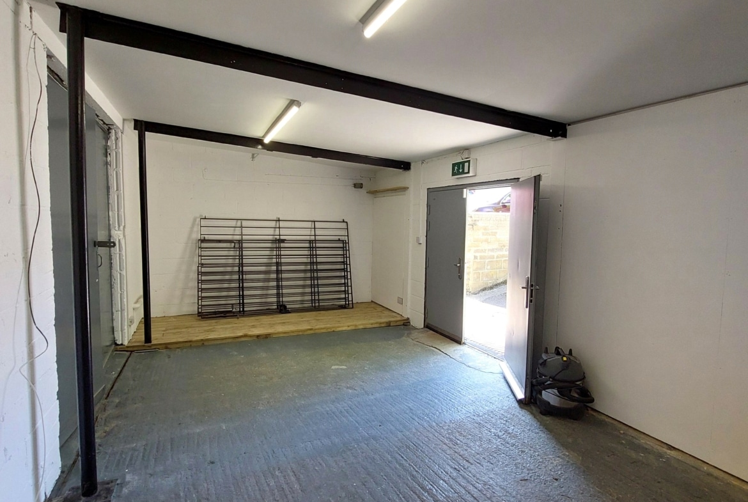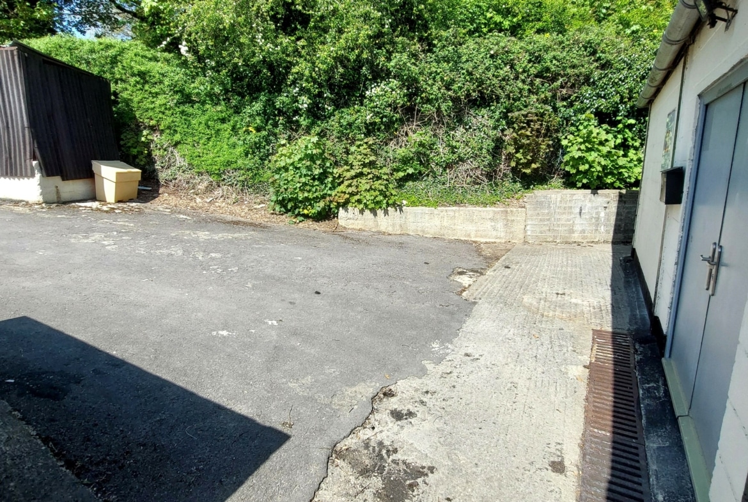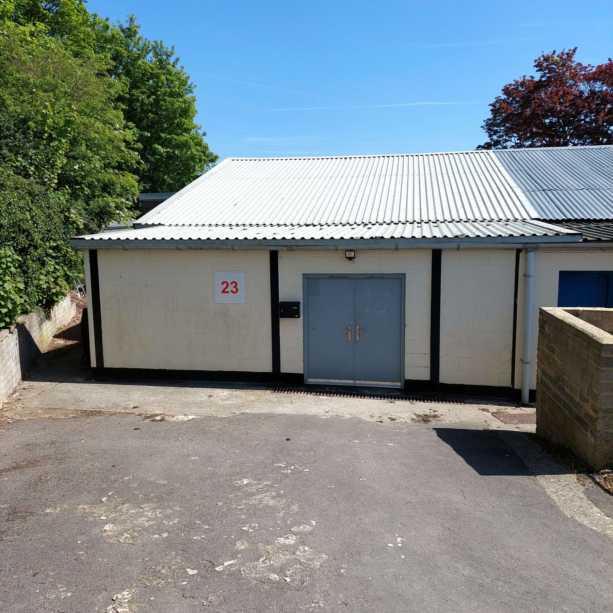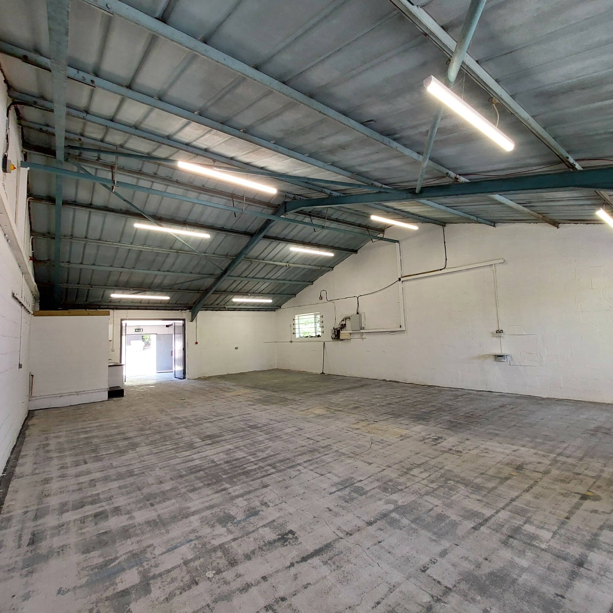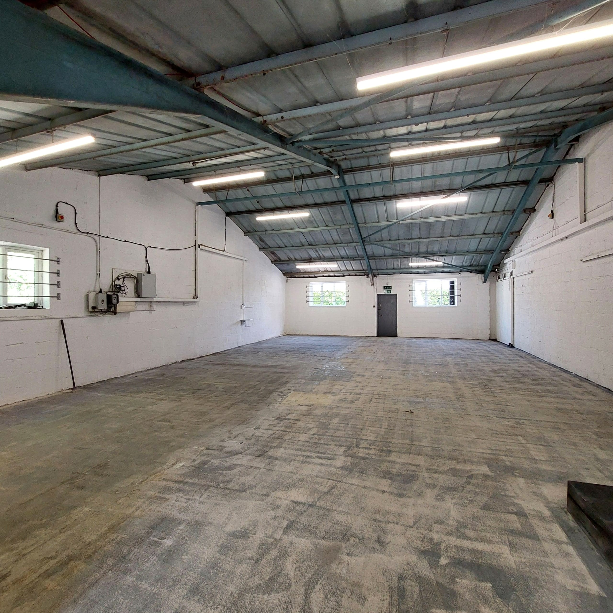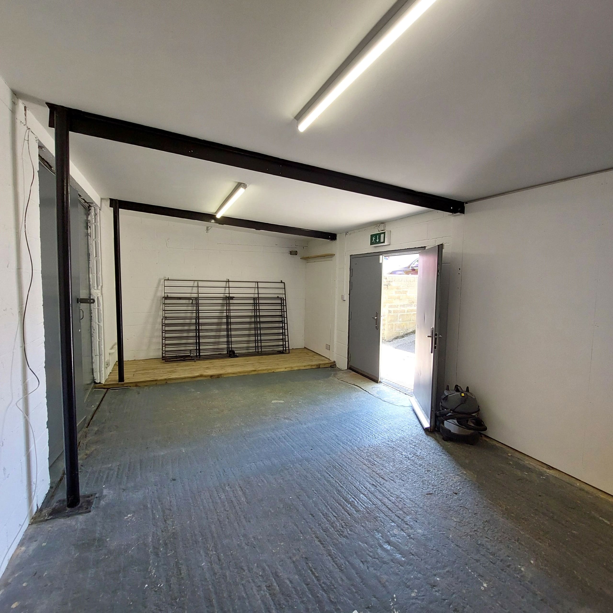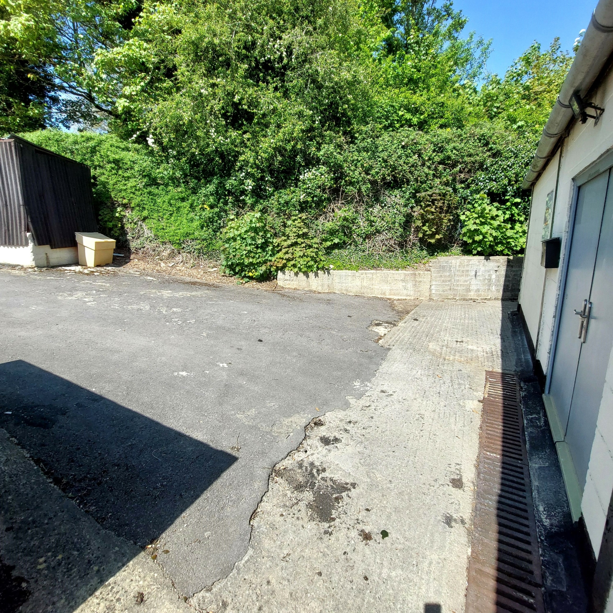Unit 23, Cirencester Business Estate, Love Lane, Cirencester, Gloucestershire GL7 1YG
Description
Light industrial unit situated within a well established retail area of the town, with excellent road links to M4/M5 motorways. The premises comprises an open-plan ground floor workshop with double doors to the front, independent kitchenette and toilet facility, with parking to the front of the building.
Location
Located approximately 1.5 miles south of Cirencester’s town centre, Unit 23 is situated on a development of light industrial units known as Cirencester Business Estate. Situated in the heart of Love Lane, which is a well established industrial area, the Estate enjoys excellent access links to the town’s ring road and M4/M5 motorways.
Property Overview
Constructed from a steel portal frame with concrete block elevations under a pitched corrugated plasticised steel sheet roof, the unit is located to the right-hand side of the southern entrance to the Estate, accessed off Elliott Road. The premises comprise an open-plan ground floor workshop with double doors to the front. The unit benefits from independent kitchenette and toilet facility. Parking is provided in the concrete parking area located at the front of the building.
Accommodation
The following dimensions are approximate only:
Entrance / Workshop: 24’8” x 12’7”
Main Workshop: 49’2” x 31′
Toilet & Hand Wash
Total G.I.F.A. approx. 1,849 sq.ft. (171.83 sq.m.)
Tenure
A new lease is available for a minimum term of 3 years under internal repairing terms. A 3 month deposit is required.
VAT
VAT is payable.
Service Charge
£140 pcm is payable on account monthly in advance to cover the cost of water, electricity and maintenance & lighting of communal areas. Any arrears or overpayment of electricity will be settled at each year end.
Buildings Insurance
Approx. £700 p/a but subject to annual review.
Business Rates
Rateable Value: £9,600. Small Business Rates Relief may be available.
Energy Performance Certificate
The premises have a C rating.
Property Documents
Floor Plans
Description:
Stamp Duty Calculator
* The Stamp Duty Calculator attached is solely for Non-Domestic Property and not Residential. This claculator is provided as an indicator only and should not be relied upon in a purchase. Please confirm any stamp duty that may be payable with your lawyer or from HMRC website.

