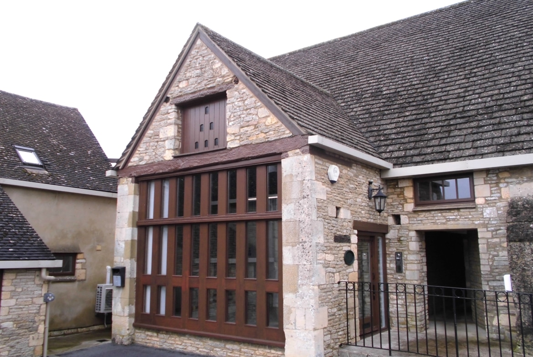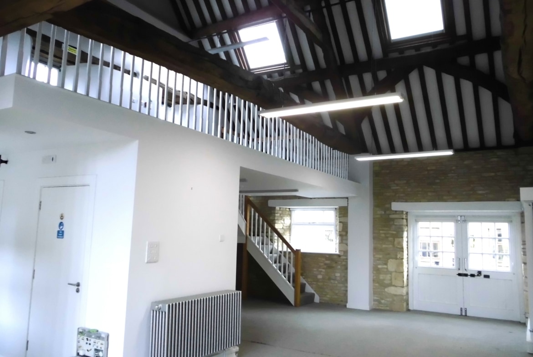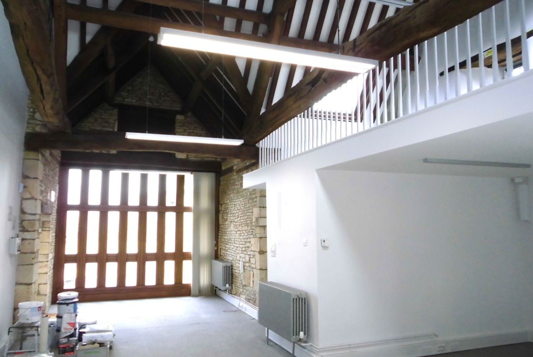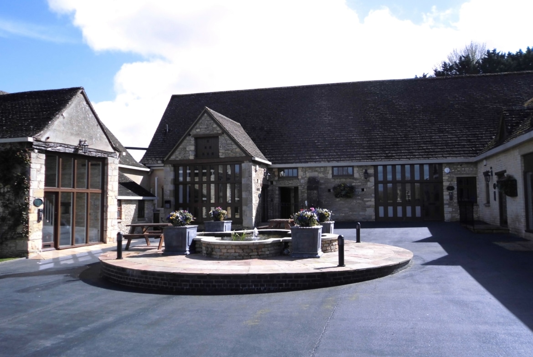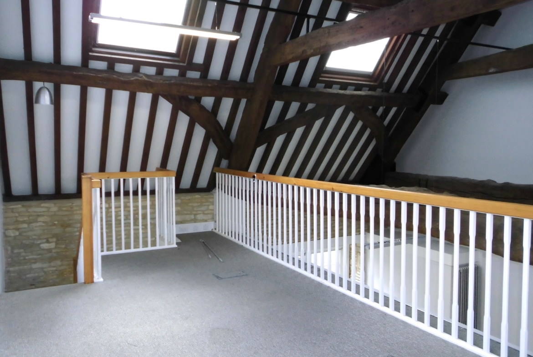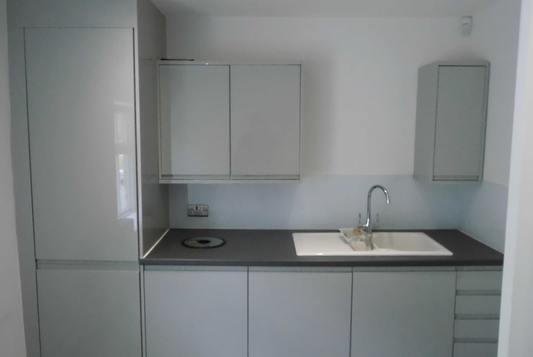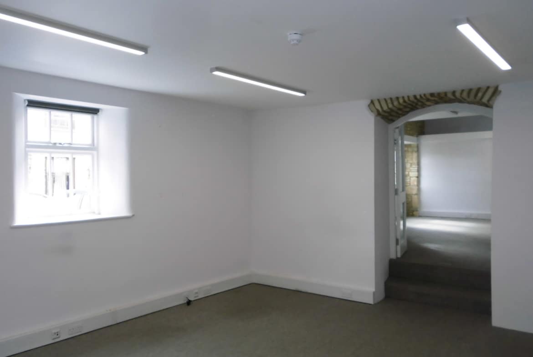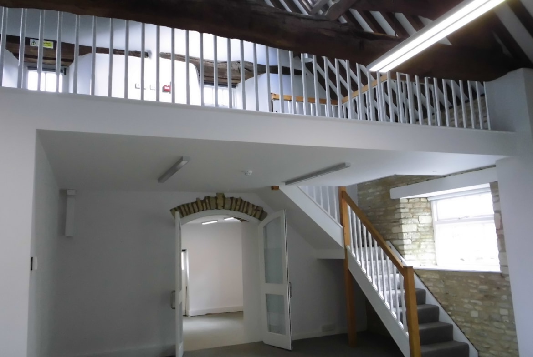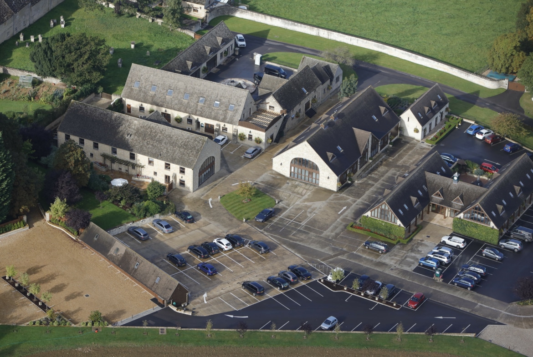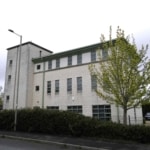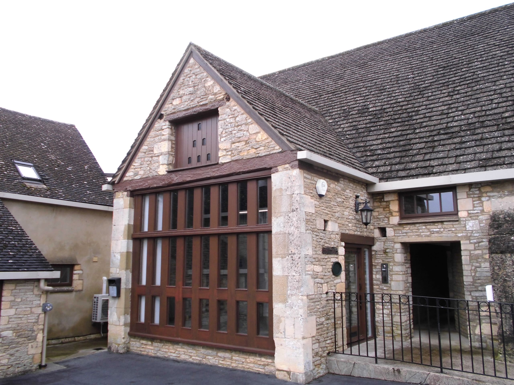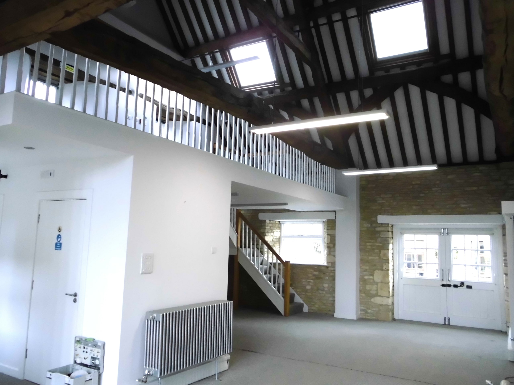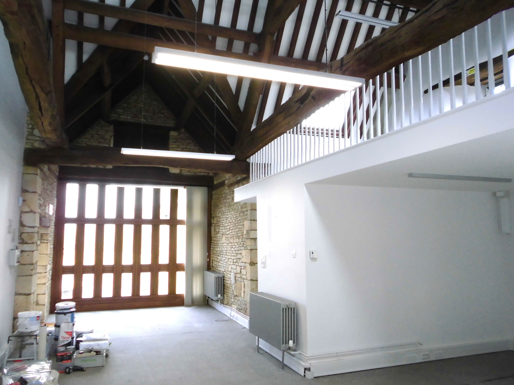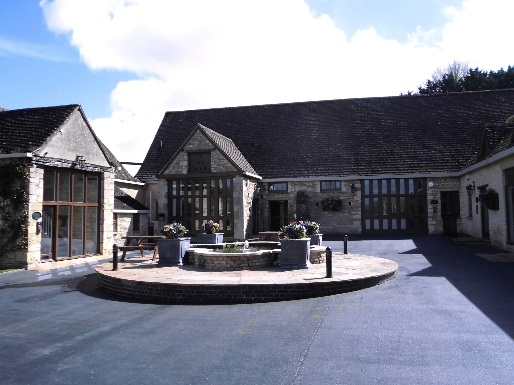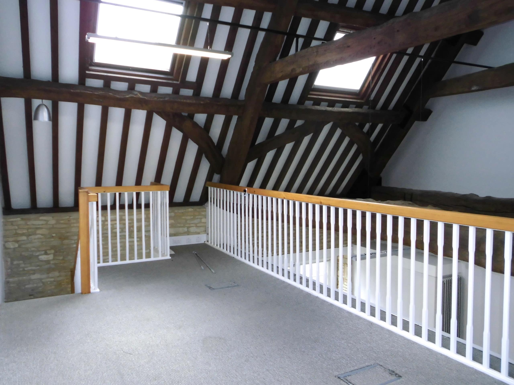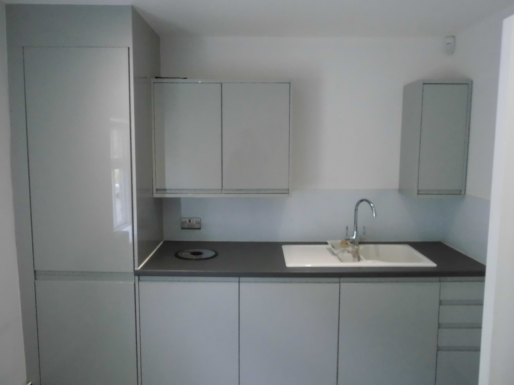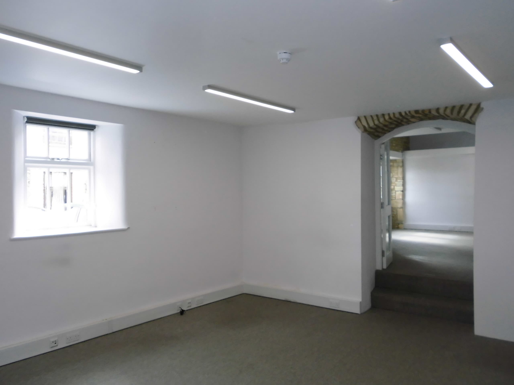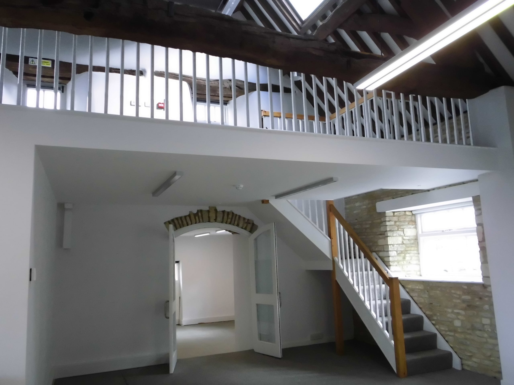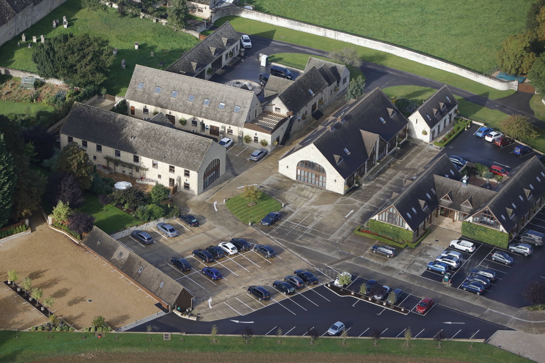Unit 3, Priory Court, Poulton, Cirencester, Gloucestershire GL7 5JB
Description
Rural Estate premises providing two offices, server room, fully fitted kitchen and ladies, gents & disabled WC’s on the ground floor and additional office on the first floor. Externally there is a seating area, secure bike storage, electric car charging points, dedicated parking and ample provision for visitors parking.
Location
Priory Estate is conveniently located just off the A417 in the village of Poulton, located approximately midway between Cirencester and Fairford. On reaching Poulton travelling from Cirencester turn right at The Falcon Inn, after 200 yards turn right signposted Priory Court (No Through Road). The entrance to Priory Court shall be found through the private gates on the left-hand side.
Cirencester is the ‘Capital of the Cotswolds’ and is by far the largest town in the Cotswold District, having a population of around 20,000 it is a thriving historic market town. Cirencester is located roughly mid-way between Swindon, 15 miles to the southeast, and Cheltenham & Gloucester to the north-west.
The town is a major centre for the local road network, where 8 ‘A’ Class roads converge on the town, the most important of which, the A419/A417 trunk road, provides the link between the M4 and the M5. A range of longstanding tenants occupy The Estate including WeLove9am, Golley Slater Marketing Agency and Dalcour Maclaren Surveyors; and also benefits from a popular onsite café.
Property Overview
Priory Court is situated in a unique and attractive rural location on the edge of the village of Poulton. Specifically converted from traditional farm buildings to office use. The Estate is home to a number of professional businesses and offers a high standard of office space.
Undergoing a full program of redecoration and refurbishment the premises benefit from LED lighting, carpets, Cat5 cabling, fully fitted kitchen, independent Ladies, Gents and Disabled toilet facilities, fire & intruder alarm and oil fired heating.
A secure bike storage facility is provided, plus confidential waste disposal & provision for additional secure storage. The Estate also provides electric car charging points. The Estate offers fibre Broadband connections and 10 car parking spaces are provided in the dedicated parking areas surrounding the office buildings, with ample provision for visitors parking.
Accommodation
Ground Floor:
Office 1: 37” x 13’2” average
Office 2: 18’5” x 17’4”
Server Room: 4’8” x 4′
Kitchen: 18’5” x 11’10”
First Floor:
Office 3: 25’9”max x 9’9”
External Decking / Seating Area: 31′ x 20′
Total N.I.F.A. approx. 1,321 sq.ft. (122.7 sq.m)
Lease Terms
A new lease is available for a minimum term of 3 years, to be excluded from the Landlord & Tenant Act 1954.
Rent: £27,500 per annum exclusive, payable quarterly in advance.
Deposit: A 3 month deposit will be required.
Repairs: Internal repairing and redecoration in last 3 months of term.
Insurance: Landlord insures the building, the Tenant reimburses the cost of the premium approx. £564 per annum. The Tenant is responsible for their own contents insurance.
VAT is payable in addition.
Service Charge & Recharges
A service charge of approximately £2,780 per annum, payable quarterly in advance, will be payable to the Landlord to cover the cost of maintaining and repairing the structure, cleaning & maintenance of external communal areas & septic tank, communal lighting, CCTV, and collection of business waste. Boiler & Air-con servicing, annual recharge approx. £650 p/a. Garden maintenance £300 p/a.
Utilities
Water & heating oil is sub metered and will be recharged by the Landlord. The unit is independently metered for electricity.
Business Rates
The current rateable value is £20,500.
Energy Performance Certificate
The property has an EPC rating of C.
Property Documents
Stamp Duty Calculator
* The Stamp Duty Calculator attached is solely for Non-Domestic Property and not Residential. This claculator is provided as an indicator only and should not be relied upon in a purchase. Please confirm any stamp duty that may be payable with your lawyer or from HMRC website.

