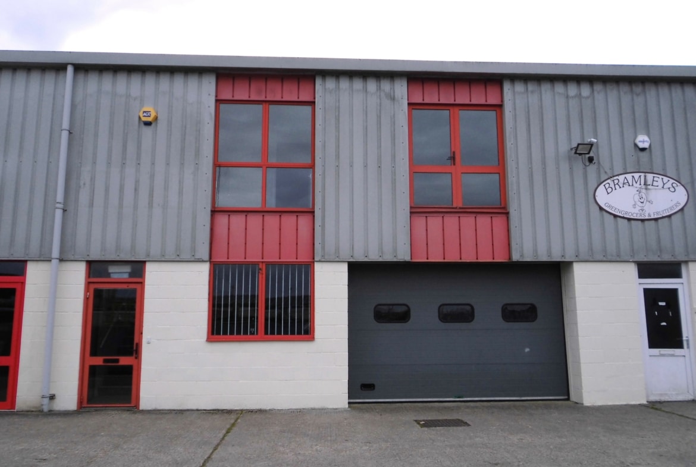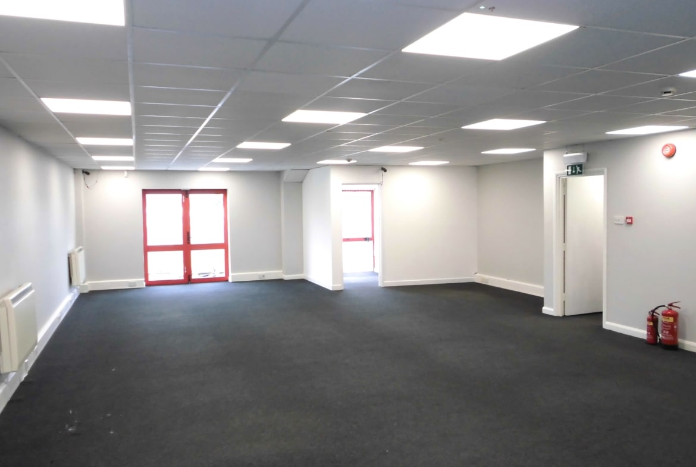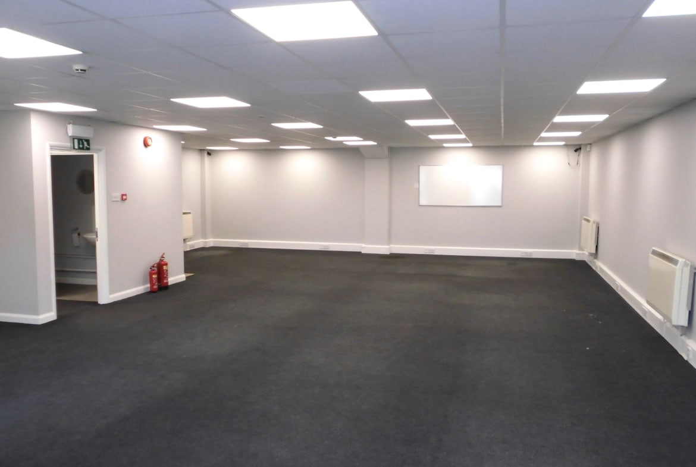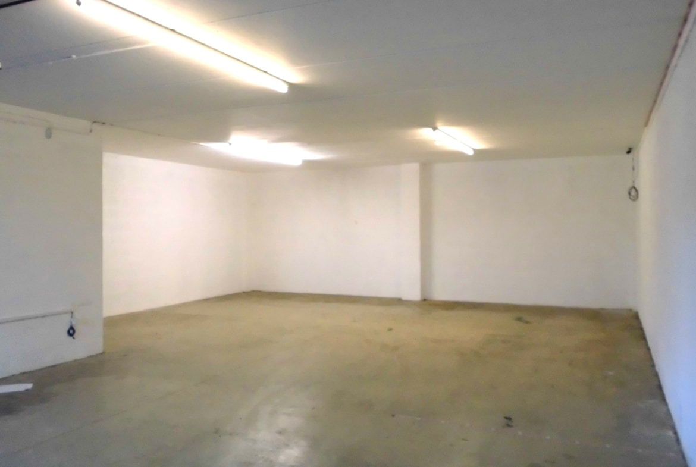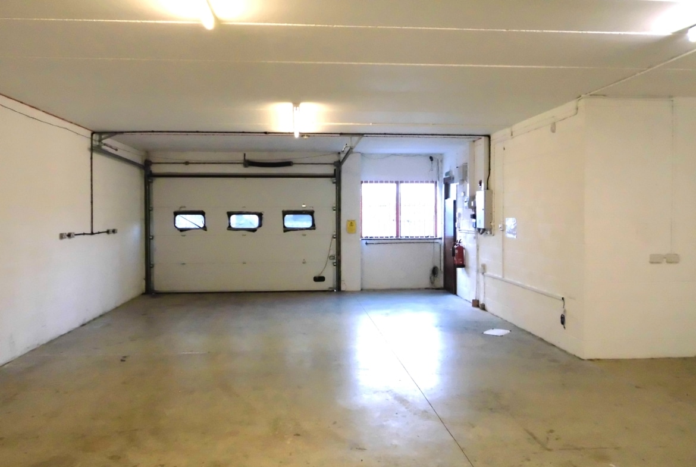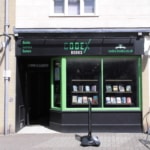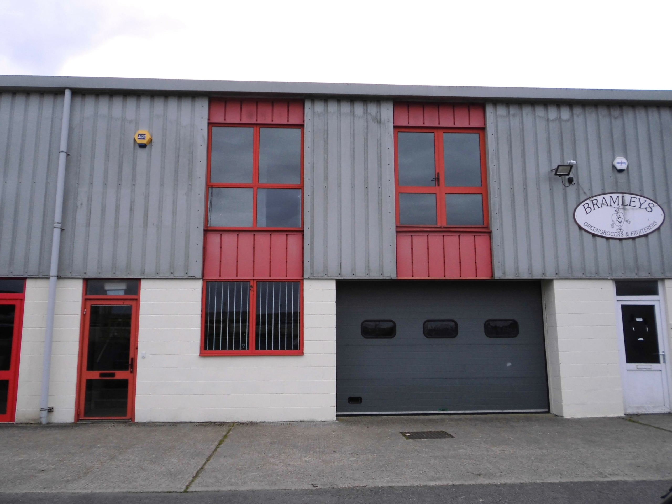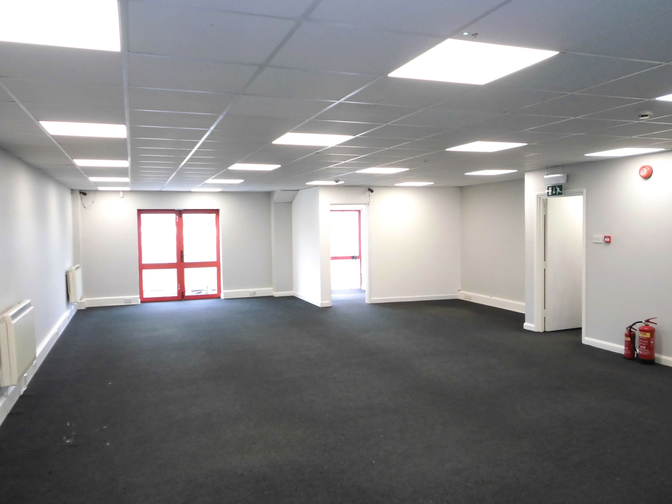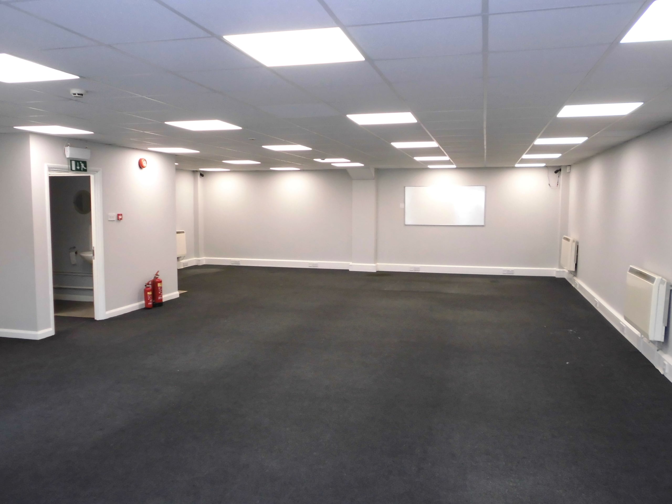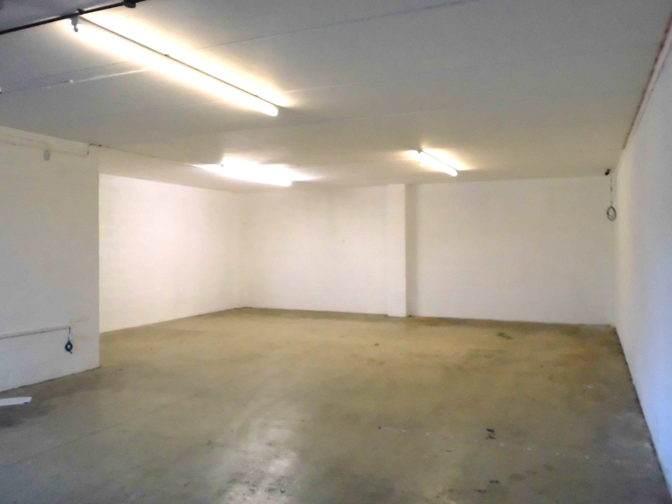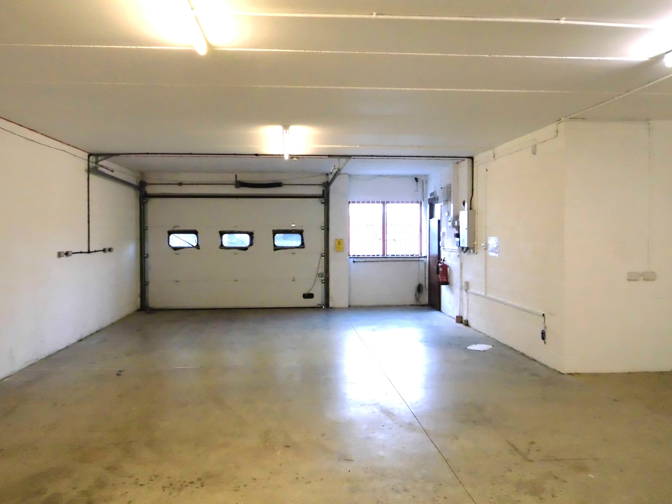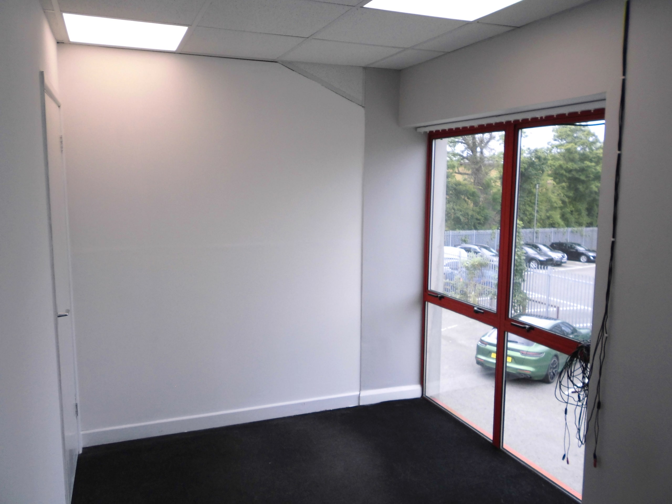Unit 3, The Elliott Centre, Elliott Road, Cirencester, Gloucestershire GL7 1YS
Description
Mid-terrace light industrial unit in well-established industrial area in Cirencester, with excellent links to the town’s ring road and M4/M5 motorways. The unit offers good workshop space on the ground floor with open plan offices across the first floor. WC’s on both floors, with kitchenette and meeting room on 1st floor.
Location
Located approximately 1.5 miles south of Cirencester town centre, Unit 3 is situated on a small business estate comprising four light industrial units known as The Elliott Centre. Located in a well-established industrial area, the Estate enjoys excellent access links to the town’s ring road and M4/M5 motorways. Unit 3 will be found mid-terrace toward the rear of the Estate.
Property Overview
Constructed of concrete block elevations, with pitched insulated plasticised corrugated steel roofing, the unit is mid-terraced. A manually operated roller shutter door provides vehicle access with a pedestrian door also provided for. The unit offers good workshop space on the ground floor with excellent open-plan offices across the 1st floor. The unit benefits from 3 phase electrics, a WC on both the ground and 1st floor, fluorescent strip lighting to the workshop and Cat 2 lighting to the offices. Externally there are 5 dedicated parking spaces.
Accommodation
Ground Floor:
Entrance Foyer
Workshop: 44′ x 29’2” max
WC
First Floor:
Office: 43’4” x 29’2”max
(with kitchenette & meeting room)
WC
Total G.I.F.A. approx. 2,552 sq.ft. (237 sq.m.)
Tenure
A new Business Lease is available under internal repairing terms, the Tenant is also responsible for repair and upkeep of the roller shutter door & to redecorate the whole premises in last 3 months. Lease to be excluded from The Landlord & Tenant Act 1954. A 3 month rent deposit will be required.
VAT is payable in addition to the rent & deposit.
Business Rates
Rateable Value: £16,750.
Energy Performance Certificate
The property has an energy rating of C.
Property Documents
Stamp Duty Calculator
* The Stamp Duty Calculator attached is solely for Non-Domestic Property and not Residential. This claculator is provided as an indicator only and should not be relied upon in a purchase. Please confirm any stamp duty that may be payable with your lawyer or from HMRC website.

