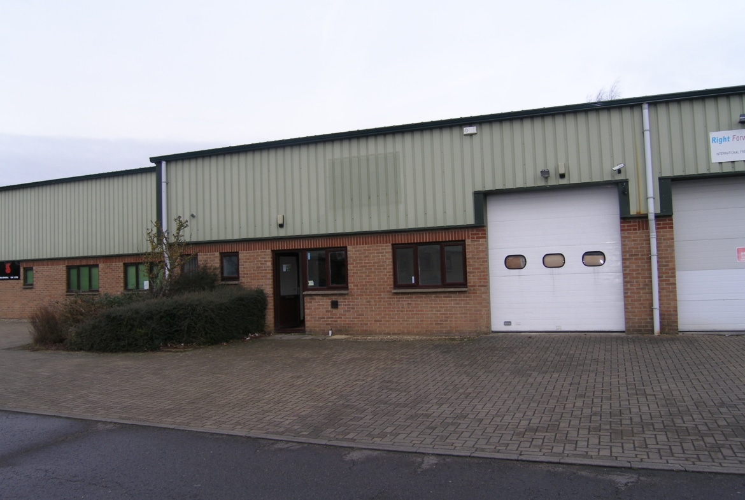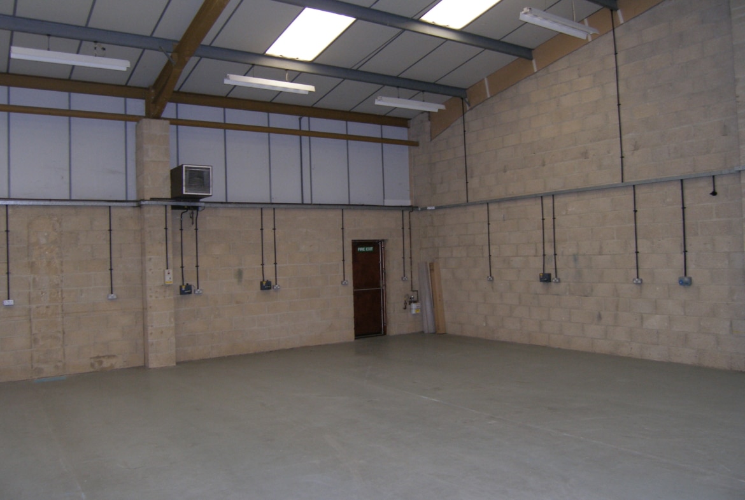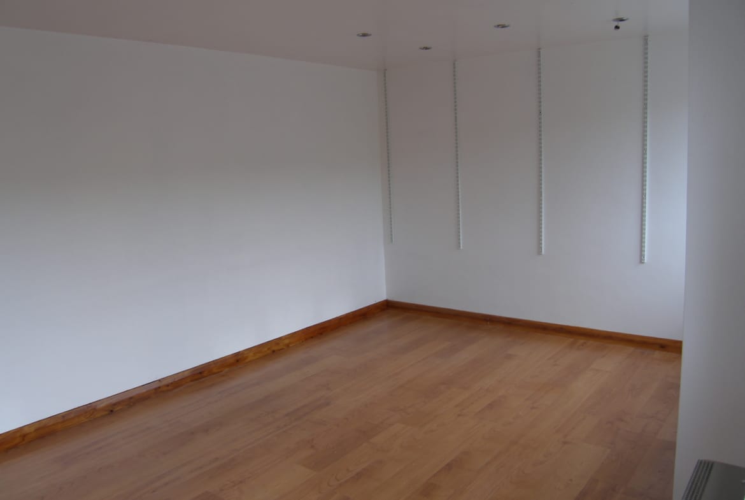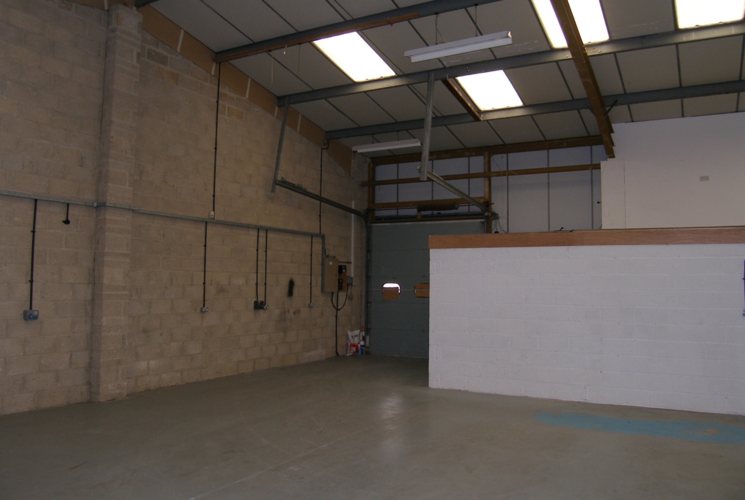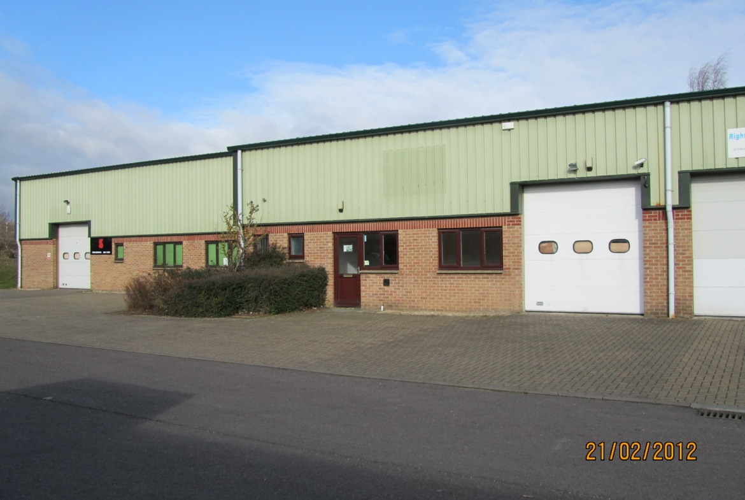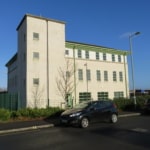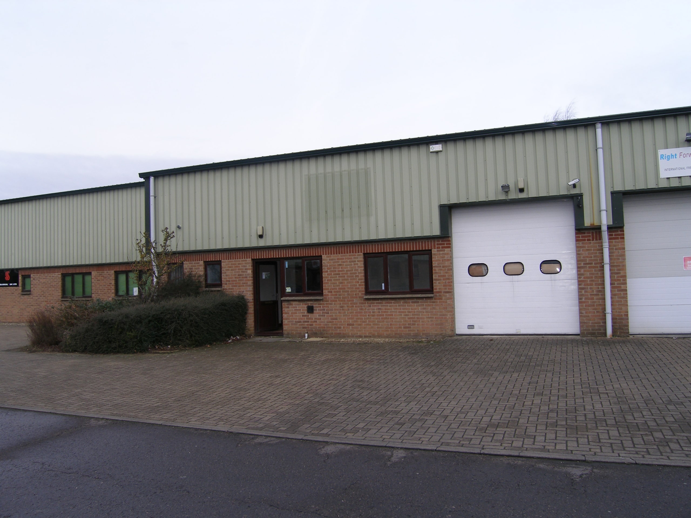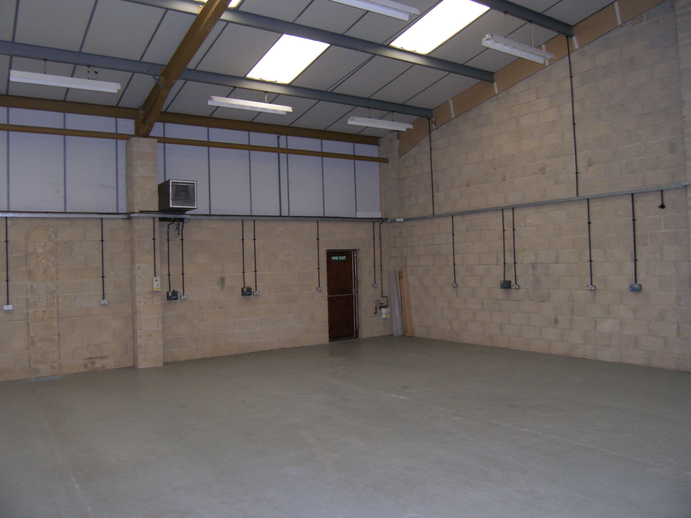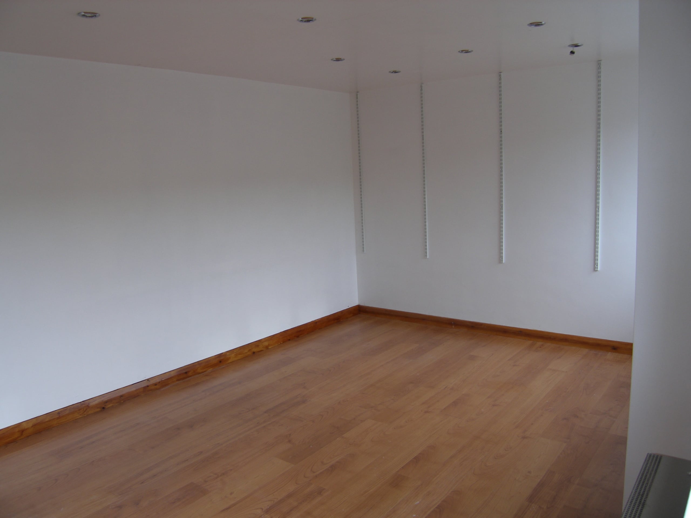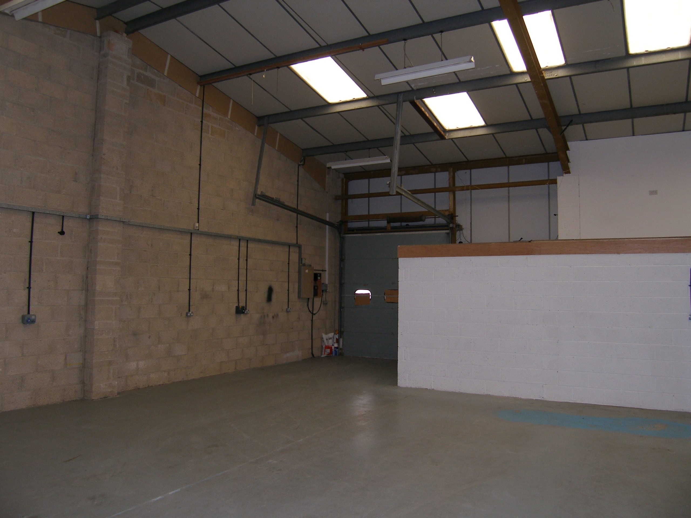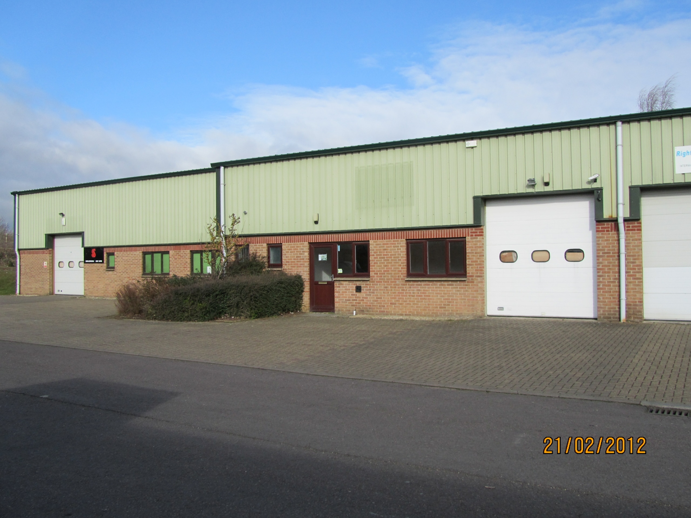Unit 3, Wavers Ground, West Oxon Business Park, Carterton, Oxfordshire OX18 3YJ
Description
Modern mid-terrace industrial unit incorporating a warehouse/production area with roller shutter access door, an office area and two WC’s. The building has cavity brick/block walls with double skinned and insulated profiles steel cladding over, with 3 phase electricity. There is ample car parking in front.
Location
The Property is located on a small, modern Industrial Estate on the outskirts of Carterton, serving the West Oxfordshire District. The site is accessed directly from the A40 link road.
Description
A modern, mid-terrace industrial unit having cavity brick/block walls with double skinned and insulated profiled steel cladding over. There is ample car parking in front of the building.
Accommodation
The gross internal area measures approx. 1,806 sq.ft. (167.8 sq.m) and incorporates an office area, two WC’s and a warehouse / production area with roller shutter access door 93m x 3m), and 3 phase electricity.
Lease for Assignment
Term – 5 years until 17th June 2026
Repairs – Full repairing
Deposit – £9,600.00 + VAT equivalent
Rent Review – 18th June 2024, upwards only in line with Retail Price Index.
Break Option – None.
VAT – VAT is payable.
Service Charge
Approx. £750 per annum to cover costs of maintenance and lighting to communal areas of The Estate.
Buildings Insurance
The Landlord insures the building and recharges the Tenant the cost of the premium in respect of the property. Approx. £360 per annum.
Business Rates
Rateable value as of April 2023: £15,000.00 Note: Small Business Rates Relief may be available.
Energy Performance Certificate
TBC
Property Documents
Stamp Duty Calculator
* The Stamp Duty Calculator attached is solely for Non-Domestic Property and not Residential. This claculator is provided as an indicator only and should not be relied upon in a purchase. Please confirm any stamp duty that may be payable with your lawyer or from HMRC website.

