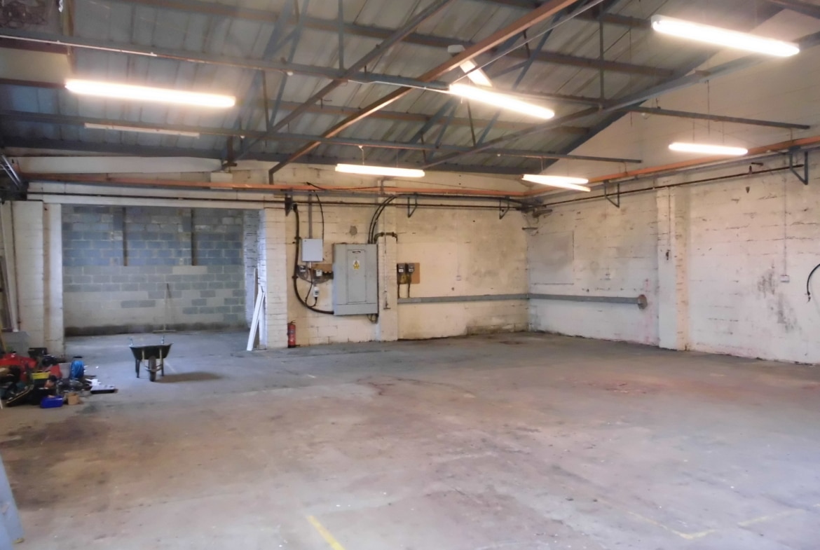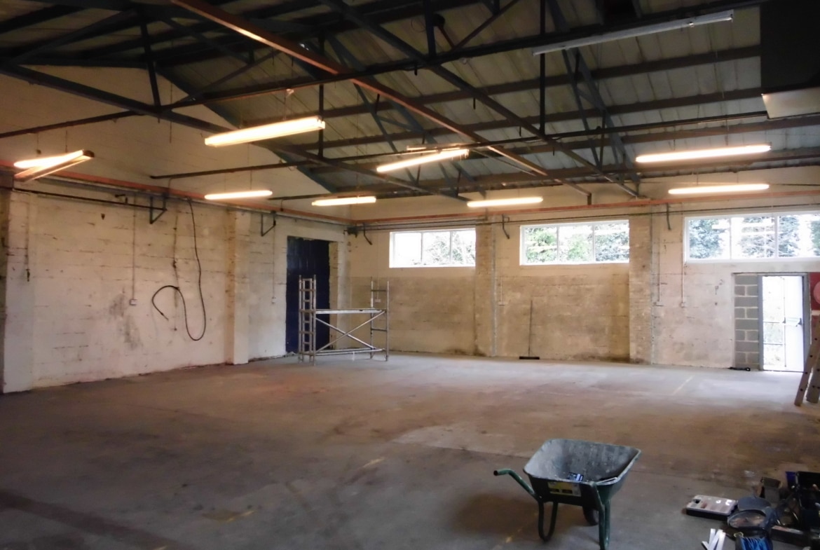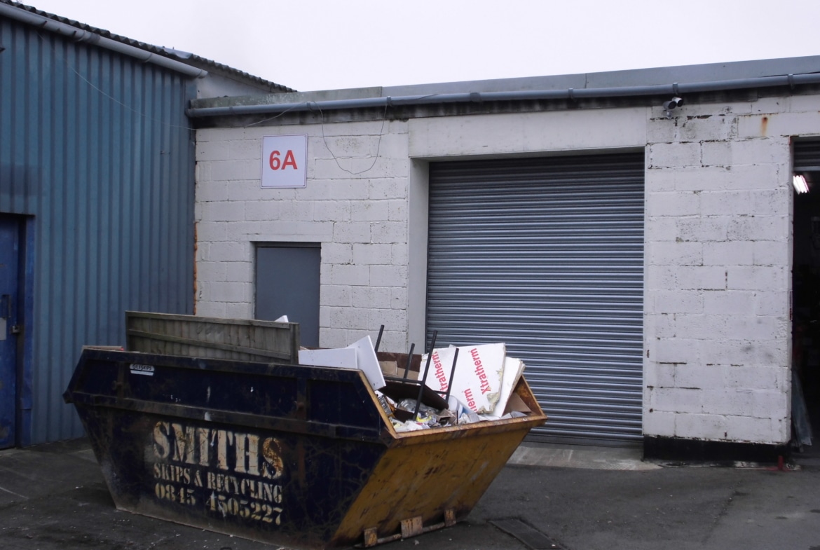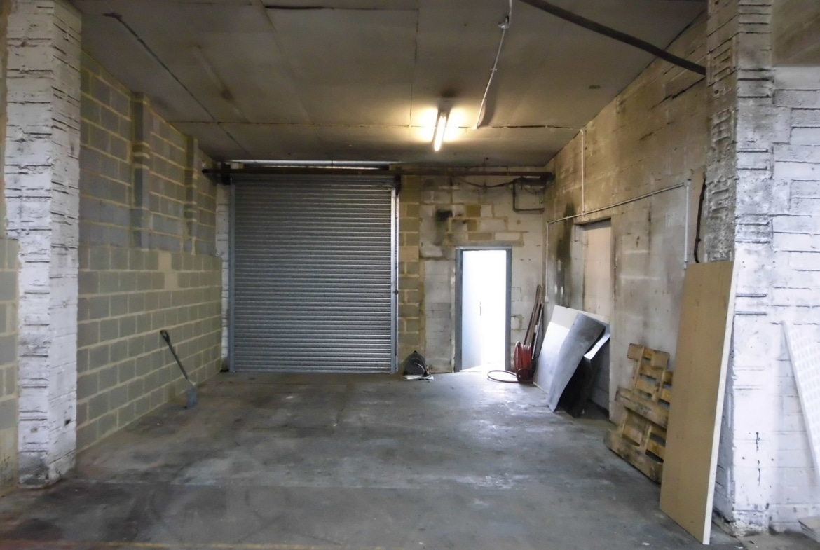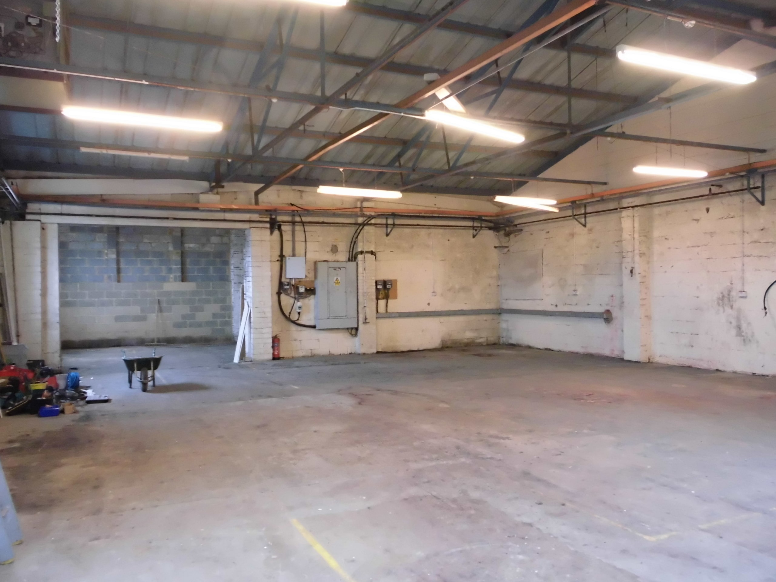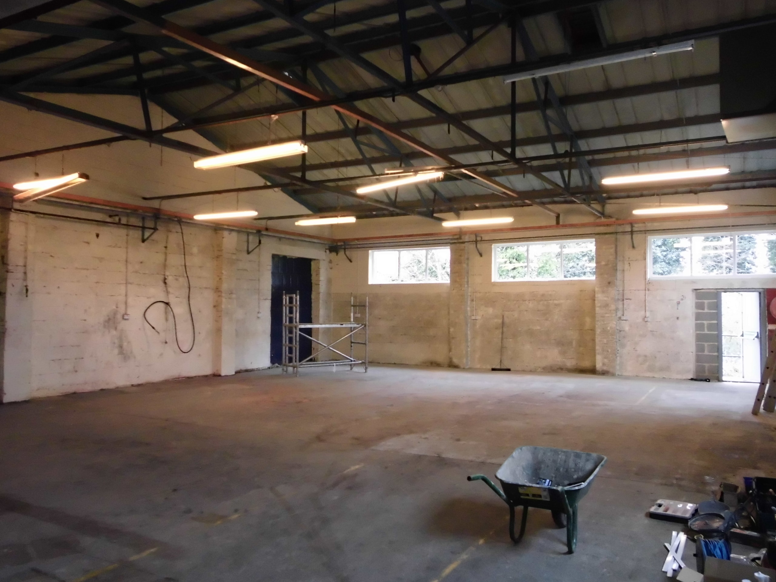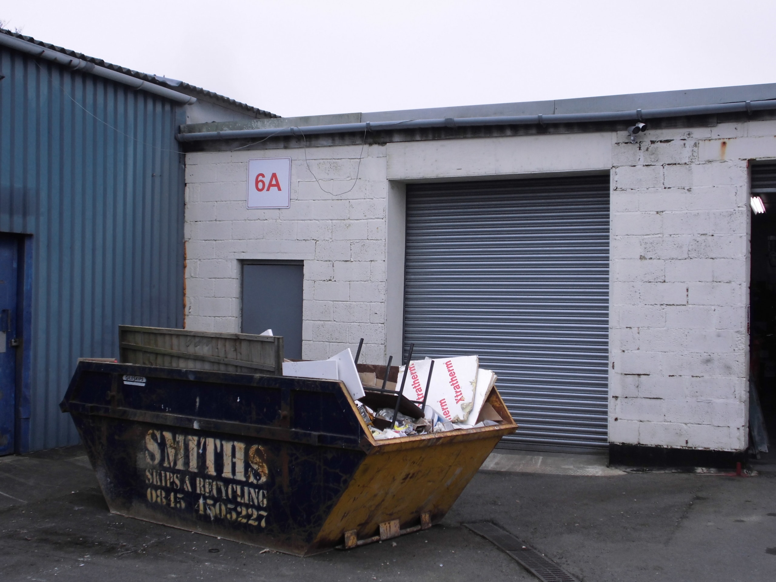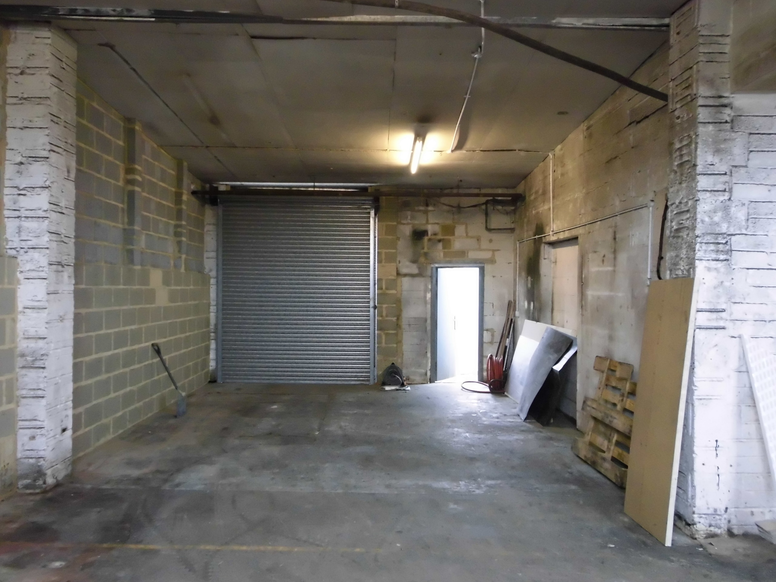Unit 6A, Cirencester Business Estate, Love Lane, Cirencester, Gloucestershire GL7 1YG
Description
Open-plan workshop/warehouse space plus additional entrance workshop area, along with its own kitchenette and independent toilet. The unit benefits from 3-phase electrics, florescent strip lighting, a roller shutter door and concrete floor. Four dedicated parking spaces are provided.
Location
Located approximately 1.5 miles south of Cirencester town centre, Unit 6A is situated on a development of light industrial units known as Cirencester Business Estate. Situated in the heart of Love Lane, which is a well-established industrial area, The Estate enjoys excellent access links to the town’s ring road and M4/M5 motorways.
Description
Situated across a ground floor the premises offer a main open-plan workshop / warehouse space plus additional entrance workshop area along with its own independent toilet and kitchenette. The Unit benefits from 3 phase electrics, fluorescent strip lighting & concrete flooring. A roller shutter door to the front of the unit provides vehicular access. Four dedicated parking spaces are also provided.
Accommodation
The following dimensions are approximate only:
Main Workshop: 46’10” x 38’4”
Entrance Workshop Area: 28’4” x 17′
Toilet:
Kitchenette:
Total G.I.F.A. approx. 2,458 sq.ft. (228 sq.m.)
Tenure
A new lease is available for a minimum term of 3 years under internal repairing terms. A 3 month deposit is required.
VAT is payable.
Buildings Insurance
Approx. £600.00 p/a but subject to annual review.
Service Charge
A service charge of £100.00 is payable on account monthly in advance to cover the cost of the electricity & maintenance & lighting of the communal areas. Any arrears or overpayment of electricity will be settled at each year end.
Business Rates
Rateable Value: £10,750.00 Small Business Rates Relief may be available.
Energy Performance Certificate
The property has an energy rating of 98 – D.
Local Authority
Cotswold District Council – Tel: 01285 623000
Property Documents
Floor Plans
Description:
Stamp Duty Calculator
* The Stamp Duty Calculator attached is solely for Non-Domestic Property and not Residential. This claculator is provided as an indicator only and should not be relied upon in a purchase. Please confirm any stamp duty that may be payable with your lawyer or from HMRC website.

