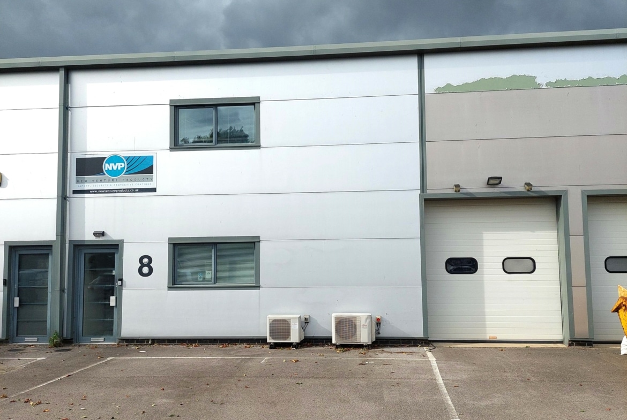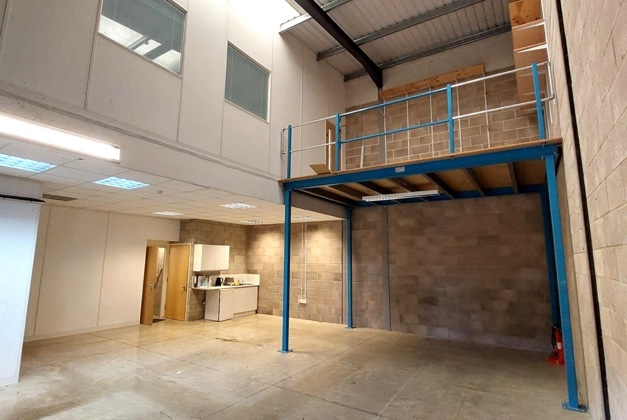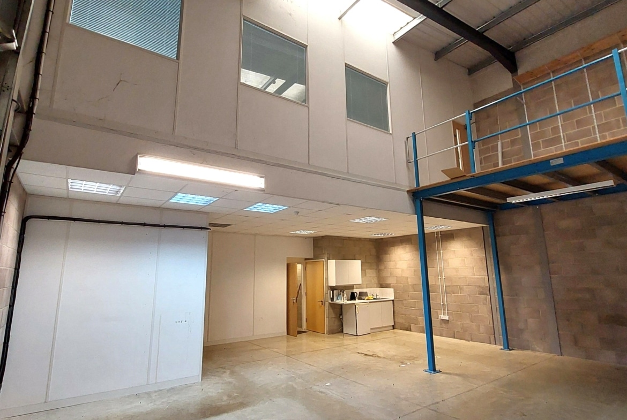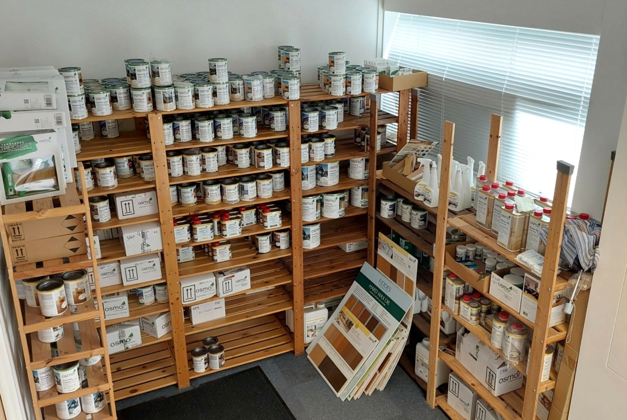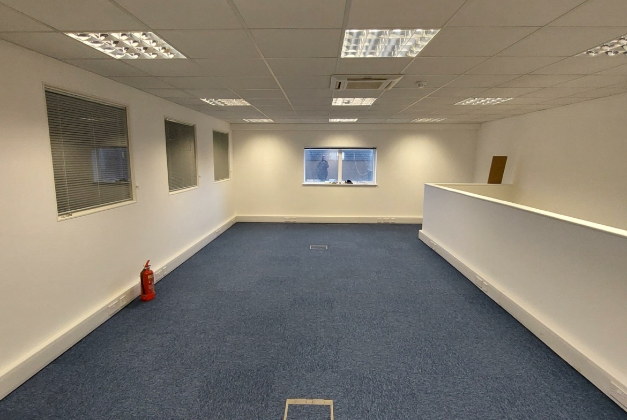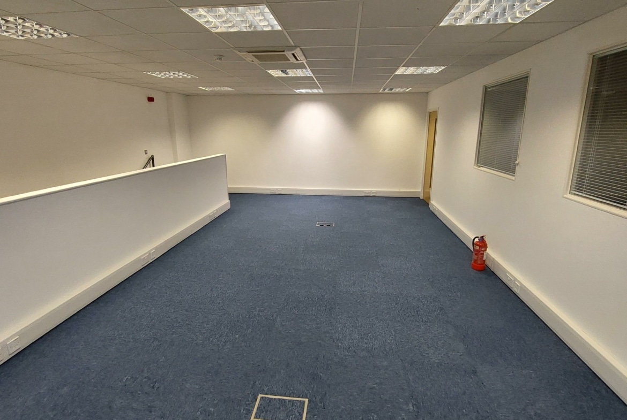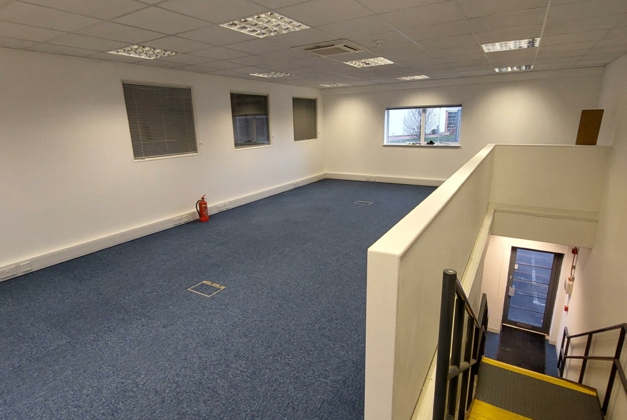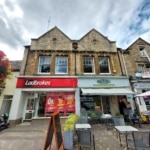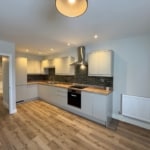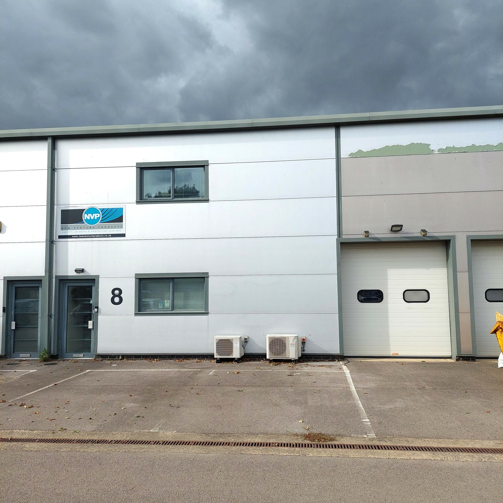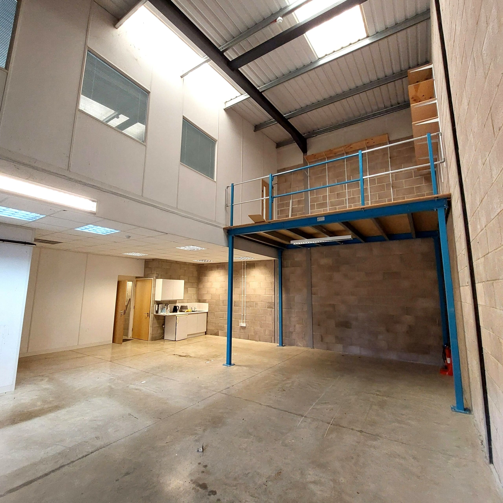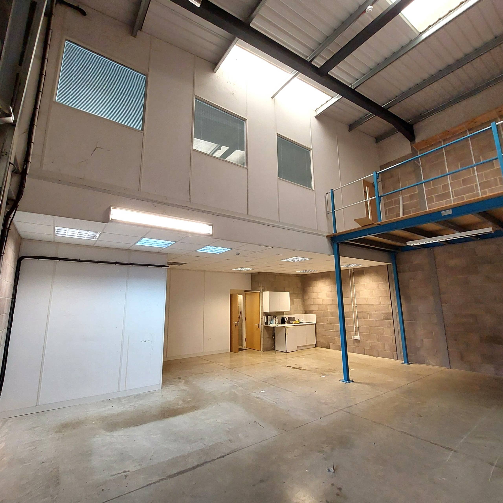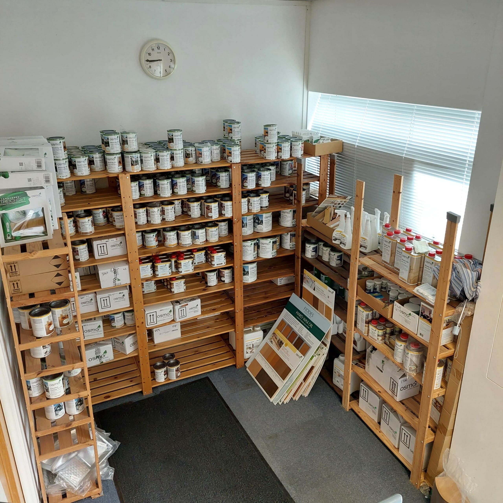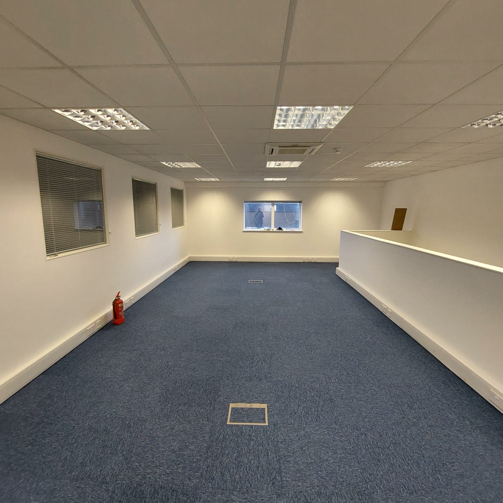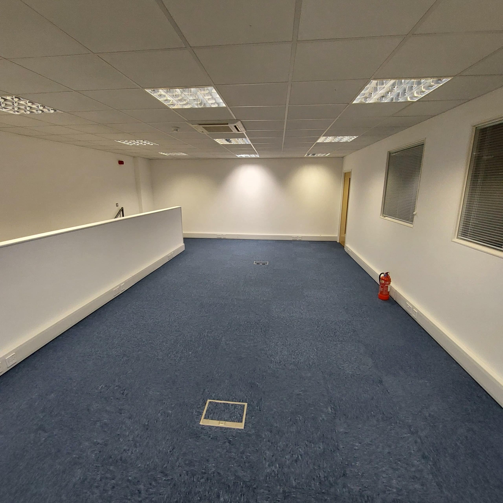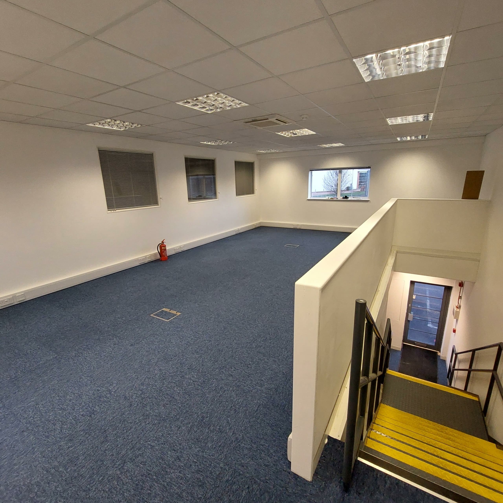Unit 8, The Glenmore Centre, Grove Business Park, Wantage, Oxfordshire OX12 9GN
Description
Modern business unit comprising a ground floor reception, workshop, kitchenette, WC & shower and a store cupboard, and on the first floor is carpeted office accommodation and storage area. The unit benefits from air-conditioning/heating. To the front of the property are three dedicated parking spaces. Long leasehold for sale by private treaty, 979 years remaining. (May be available to let).
Location
Located approximately 8 miles south-west of Abingdon and 14 miles south-west of Oxford, Wantage is a historic market town. It has a rich history and is often associated with King Alfred the Great, who was born there in the 9th Century. With excellent transport links to Oxford and the M4 and national motorway network, Wantage is conveniently located on the A338 and A417.
Grove Business Park is conveniently situated approximately 1.25 miles north-west of the town centre. Travelling west on Mill Street turn north onto Denchworth Road, proceed approximately 1 mile then turn left at the roundabout onto Downsview Road. Follow the road onto Grove Business Park and The Glenmore Centre will be found signposted on your right at the far end of The Estate, with the unit located mid terraced and numbered to your right.
Property Overview
Grove Business Park is a modern development of business units and home to a variety of office, leisure, tech and manufacturing businesses.
Constructed in 2006, No.8 Glenmore Centre offers good quality flexible self-contained commercial accommodation located across a ground and first floor.
The property comprises ground floor workshop with entrance reception, WC & shower, and kitchenette. A well proportioned open-plan office with further storage area is located across the first floor.
The unit benefits from air-conditioning / heating, fire alarm and carpet to the office.
To the exterior 3 dedicated parking spaces are provided directly to the front of the building.
Accommodation
The following dimensions are approximate only.
Ground Floor
Entrance Reception: 13’5” x 7’10”
Workshop: 29’6” max x 28’9”
Kitchenette
WC with Shower
Store Cupboard
First Floor
Office: 28’9” x 13’9” average
Storage Area: 15′ x 9’7”
Total N.I.F.A. approx. 1,547 sq.ft. (143.7 sq.m.)
Tenure
Long leasehold for sale, 999 years from 2006 (979 years remaining). The property will be sold with Vacant Possession. (May be available to let).
Service Charge
A service charge is payable to The Estate management to cover the cost of lighting, grass cutting, and maintenance of the communal areas of The Estate, approx. £2,500 p/a.
Business Lease Terms
A new lease may be available for a minimum term of 3 years, outside The Landlord & Tenant Act 1954, under full repairing terms.
Rent – £16,000 per annum exclusive.
Deposit – A minimum 3 month deposit is required.
Service Charge – Approx. £2,326.28 p/a
Buildings Insurance – To be recharged by the Landlord.
Business Rates – Tenant’s responsibility.
Business Rates
Rateable Value: £16,000.
VAT
VAT is payable in addition to the purchase price / rent.
Energy Performance Certificate
The property has an EPC rating of D.
Viewing
Strictly via the selling agent Marriotts Property LLP.
Anti-Money Laundering Regulations & IDV
Marriotts Property LLP will carry out AML checks on all purchasers to comply with current legislation, and as such will need to verify ID documents to prove identity and proof of address.
Property Documents
Stamp Duty Calculator
* The Stamp Duty Calculator attached is solely for Non-Domestic Property and not Residential. This claculator is provided as an indicator only and should not be relied upon in a purchase. Please confirm any stamp duty that may be payable with your lawyer or from HMRC website.

