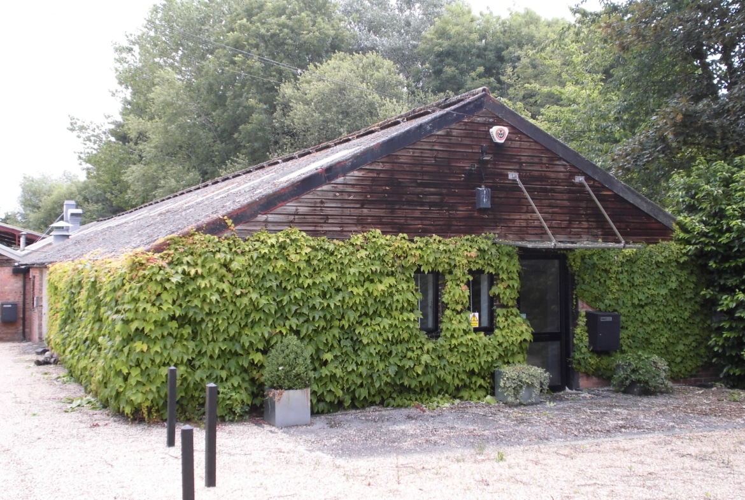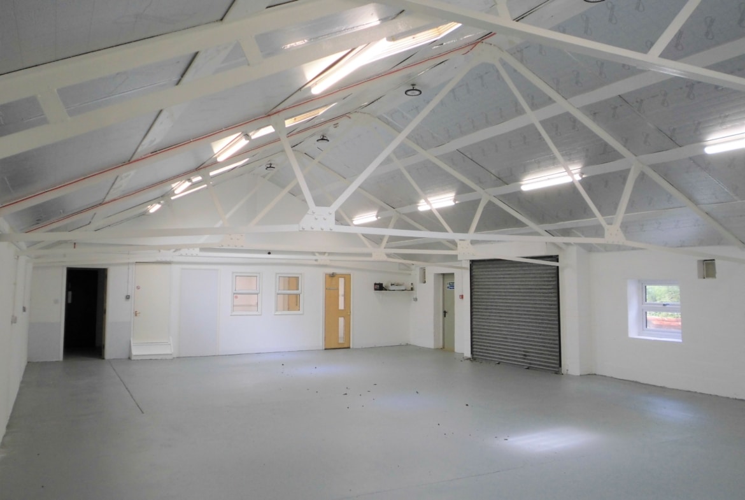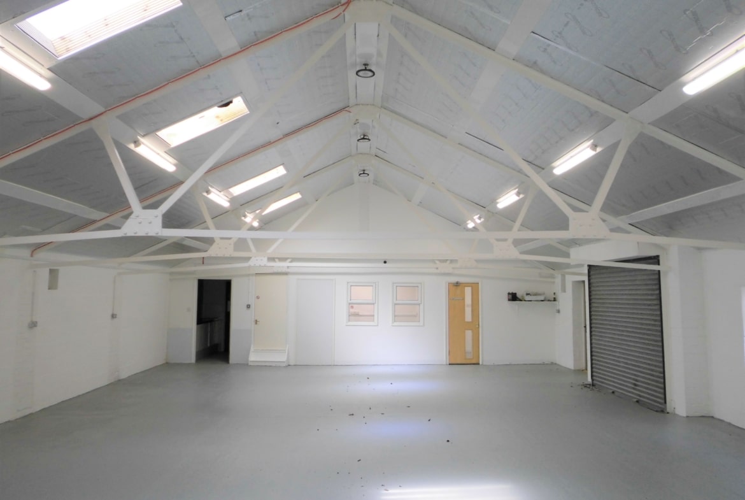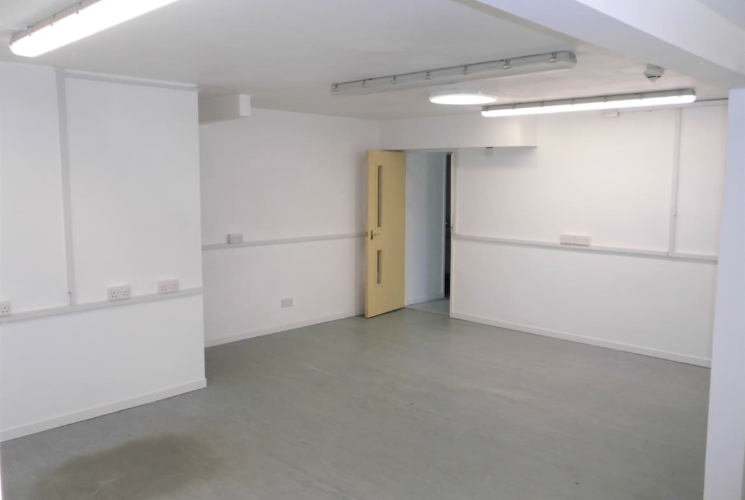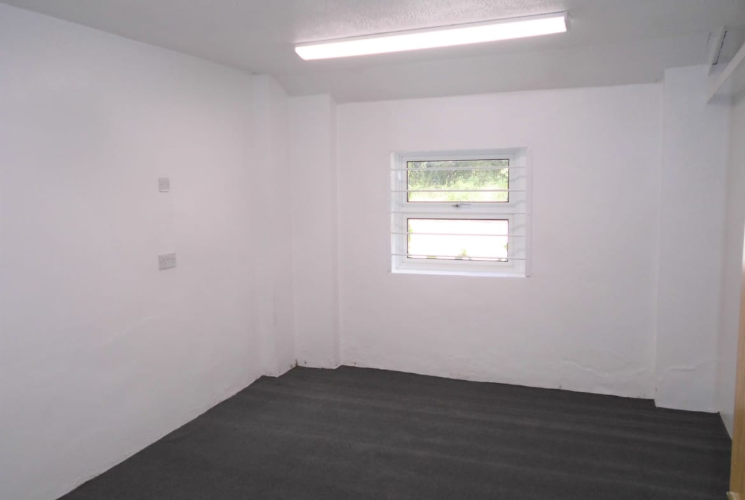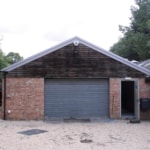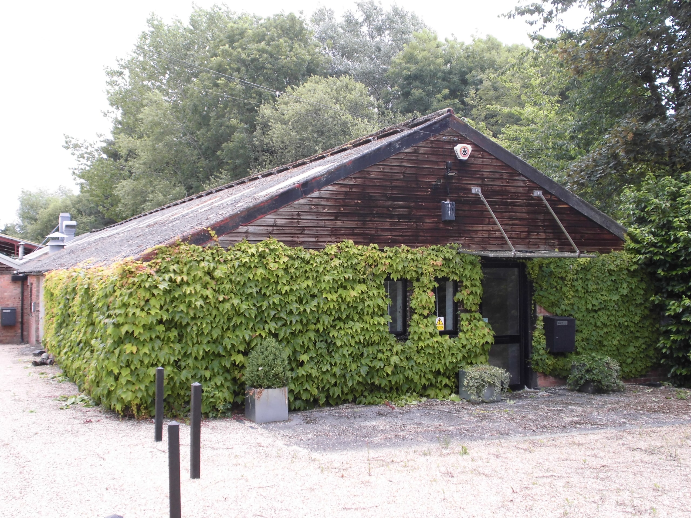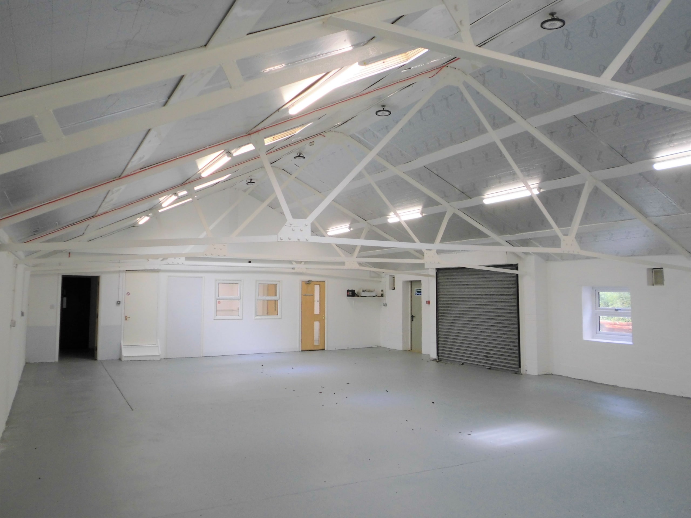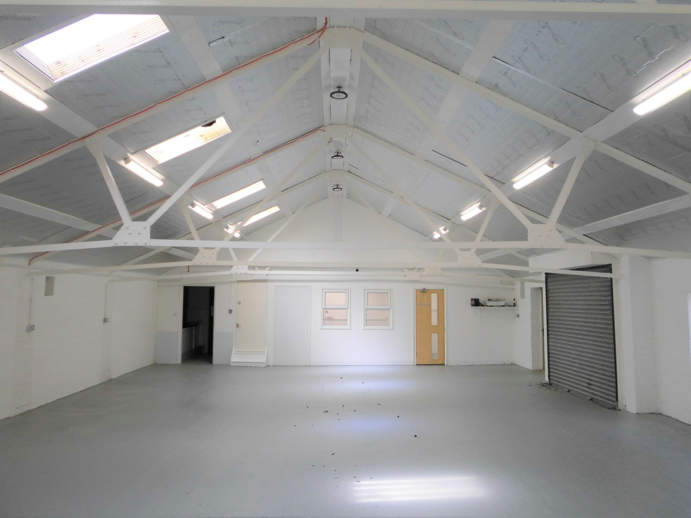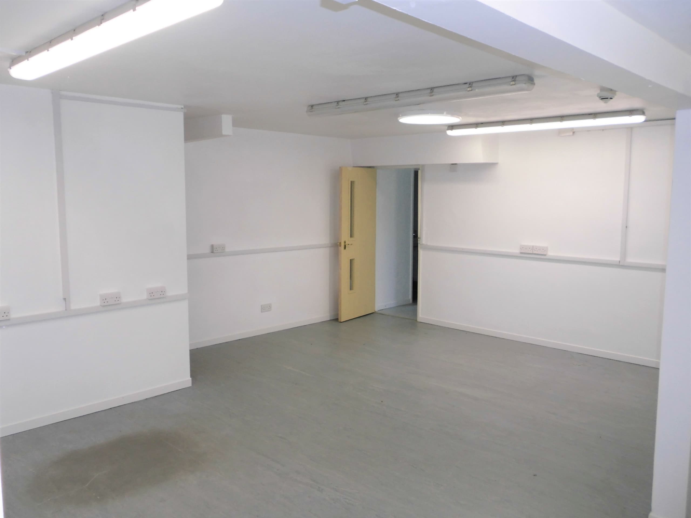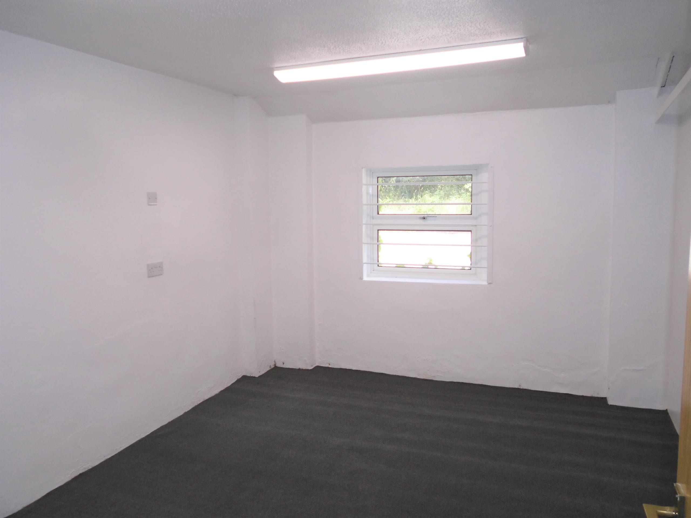Unit 1, Brick Kiln Works, New Road, Childrey, Nr Wantage, Oxfordshire OX12 9PG
Description
Open plan workshop with offices, kitchen, WC’s and shower facility, and first floor under eaves storage. The unit has a roller shutter door providing vehicular access and externally there is ample car parking on this small privately owned light industrial estate.
Location
Conveniently situated on the B4001 New Road, with easy access to the A417 & A420 Brick Kiln Works is a small privately owned light industrial estate located approximately half a mile north of Childrey village and 2.5 miles west of Wantage. As you enter The Estate the premises will be found located to the right-hand side at the front of The Estate.
Description
With accommodation arranged across a ground floor Unit 1 offers an open-plan workshop with offices, kitchen and a shower facility. A roller shutter door leading directly into the workshop provides vehicular access for cars & small vans. The unit also benefits from additional 1st floor under eaves storage less then 1.5m height, LED lighting, fire alarm, single phase electrics, and independent toilet facilities. To the exterior of the building is a gravelled area providing ample car parking.
Accommodation
Entrance Foyer: 10′ x 9’11”
Office 1: 13’6” x 10’5”
Office 2: 20’9” max x 18’5” max
Workshop: 49’7” x 30′
Kitchen: 9’7” x 8’4”
WC’s & Shower:
1st Floor Store Area: 30’6” x 15’9” (under 1.5m)
Total G.I.F.A. approx. 2,379 sq.ft. (221 sq.m.)
Tenure
A new Business Lease is available under full repairing terms. Lease to be excluded from The Landlord & Tenant Act 1954.
Deposit and VAT
A minimum 3 month rent deposit will be required. VAT is payable.
Service Charge and Septic Tank
A service charge is levied to cover cost of repairs to structure, & maintenance of communal area of The Estate & car park. A charge of £200 p/a is payable for emptying of the septic tank.
RATEABLE VALUE – £17,500.00
Property Documents
Stamp Duty Calculator
* The Stamp Duty Calculator attached is solely for Non-Domestic Property and not Residential. This claculator is provided as an indicator only and should not be relied upon in a purchase. Please confirm any stamp duty that may be payable with your lawyer or from HMRC website.

