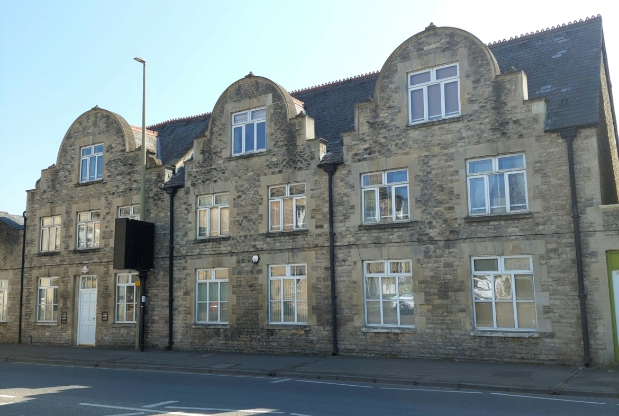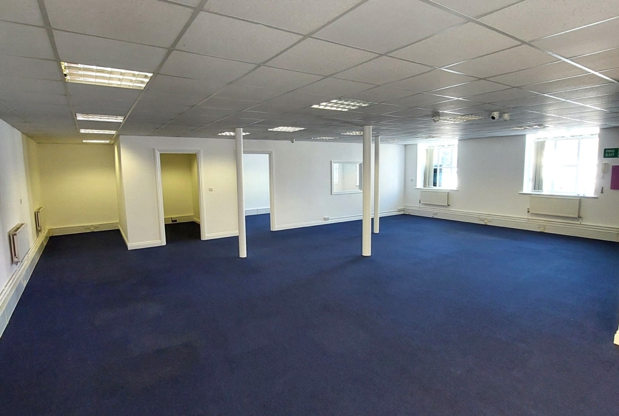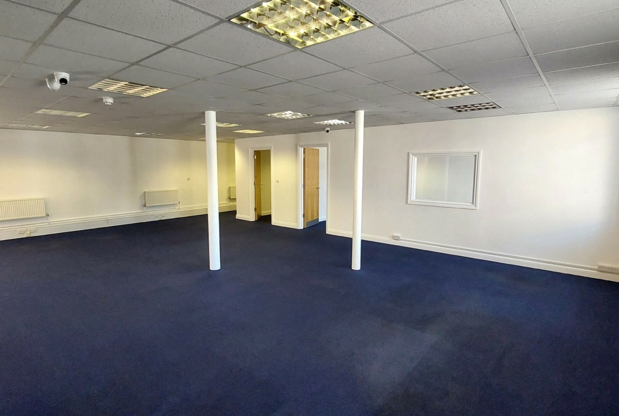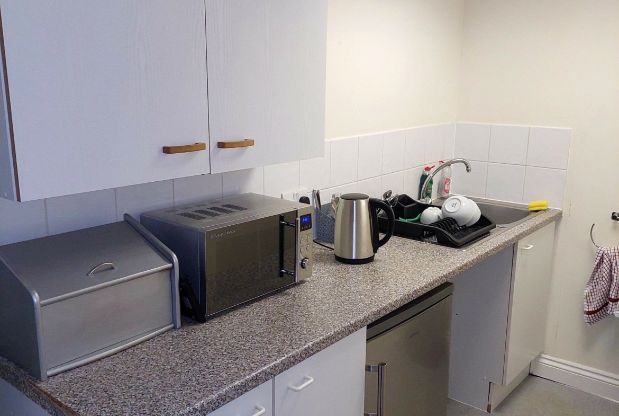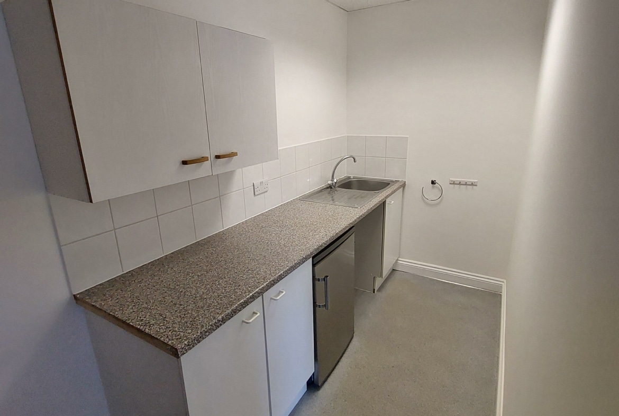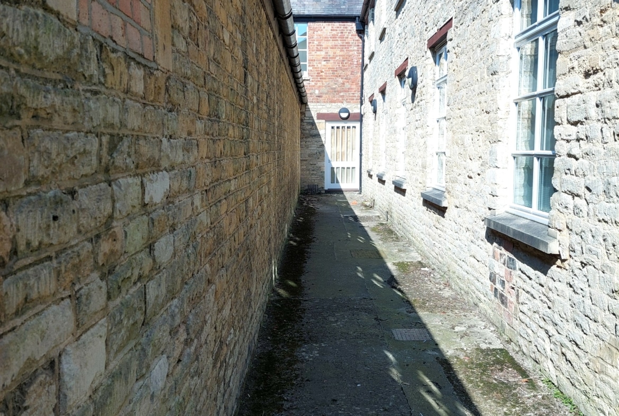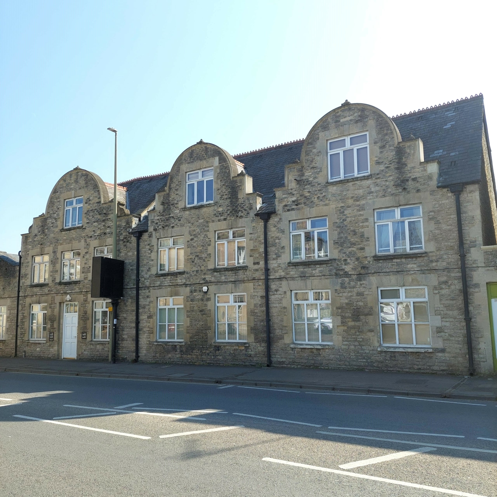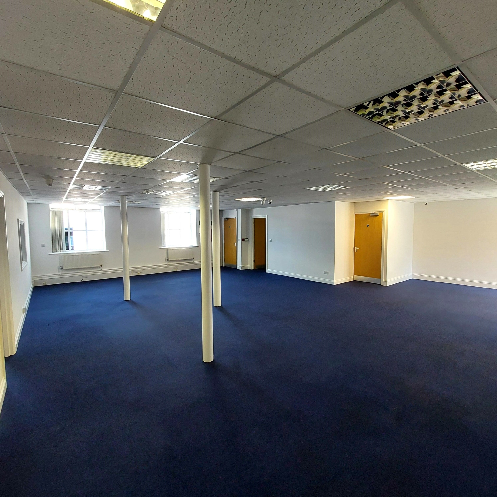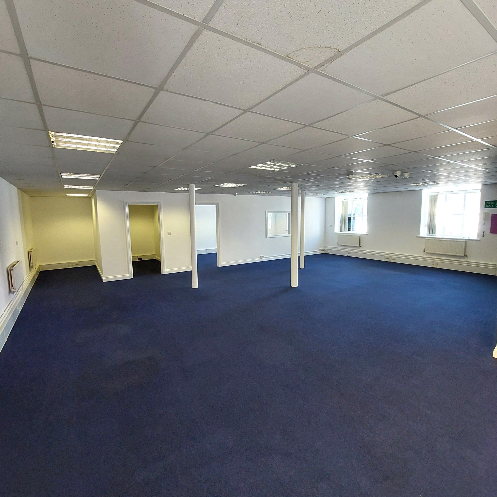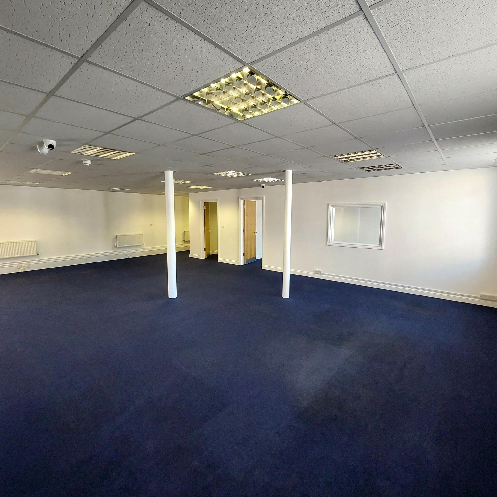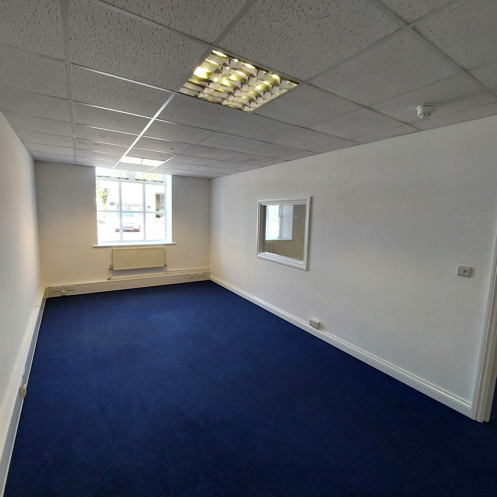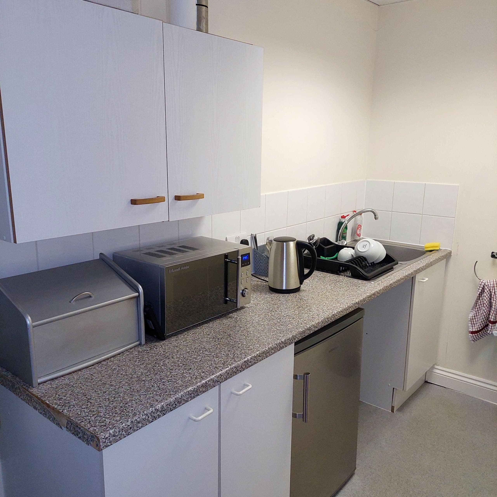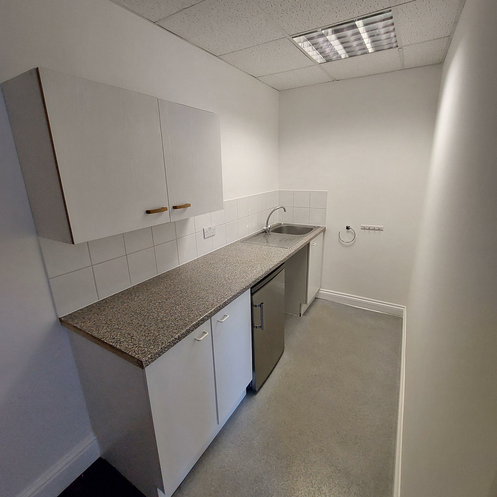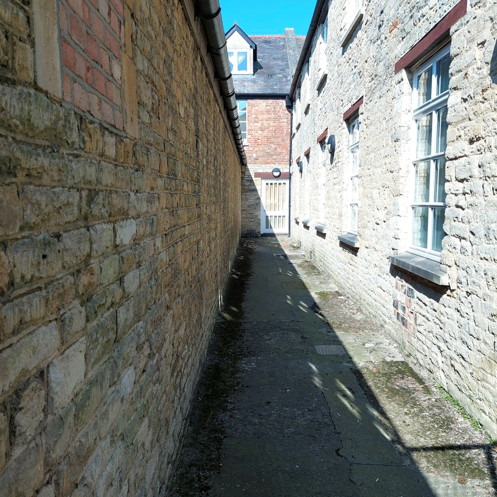Unit 3, Bridge Street Mills, Witney OX28 1FX
Description
Ground floor office suite comprising open-plan office with separate office/boardroom and server room off, with Category 5 cabling in surface mounted trunking and Cat 2 style lighting. Four car parking spaces are provided in the private car park to the rear of the property. A generous rent incentive package is available.
Location
Strategically located on the A40, approximately 12 miles west of Oxford, Witney is an attractive market town offering good communications on both a local and national level.
Prominently situated overlooking Bridge Street, the offices are located a short walk north of the town centre and will be found opposite Halfords Auto Centre at the junction of the High Street and Bridge Street.
Property Overview
The premises comprise a ground floor office suite converted from one of Witney’s famous wool mills, with a shared access directly from Bridge Street. Comprising a main open-plan office with a separate office/boardroom and server room off, the offices benefit from their own kitchen, Category 5 cabling in surface mounted trunking, Cat 2 style lighting and gas fired heating. 4 parking spaces are provided in the private car park at the rear.
Total N.I.F.A. approx. 1,385sq.ft. (128.68sq.m.)
Tenure
A new Business Lease is available under internal repairing terms, to be excluded from the Landlord & Tenant Act 1954. A 3 month rent deposit will be required.
VAT is payable.
Service Charge
Approx. £1,615 p/a to cover the cost of cleaning and maintenance of communal areas, window cleaning & external repairs. Heating of the offices charged at approx. £300 pcm and water at £190 p/a.
Insurance
The Landlord insures the building and recharges the cost to the Tenant, approx. £1,138 p/a subject to annual review.
Business Rates
Rateable Value: £11,750. (Note: Small Business Rates Relief / exemption may be available).
Energy Performance Certificate
The premises have an EPC rating of C.
Property Documents
Stamp Duty Calculator
* The Stamp Duty Calculator attached is solely for Non-Domestic Property and not Residential. This claculator is provided as an indicator only and should not be relied upon in a purchase. Please confirm any stamp duty that may be payable with your lawyer or from HMRC website.

