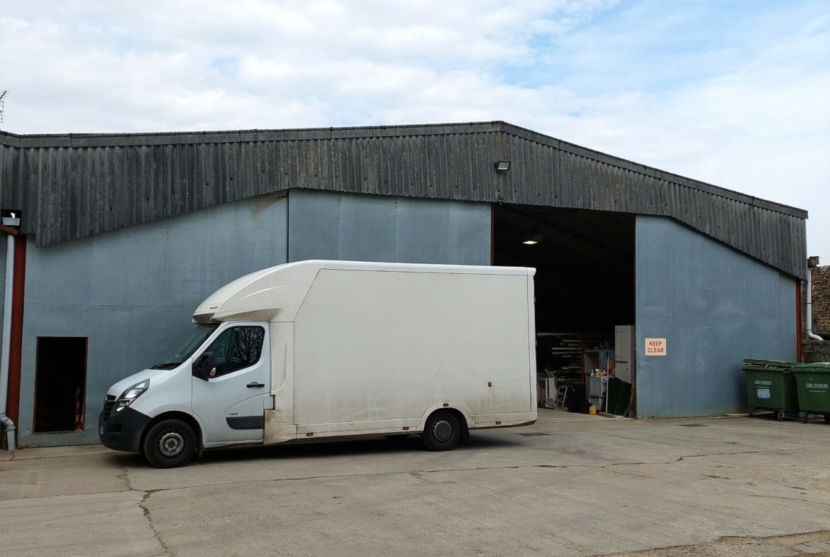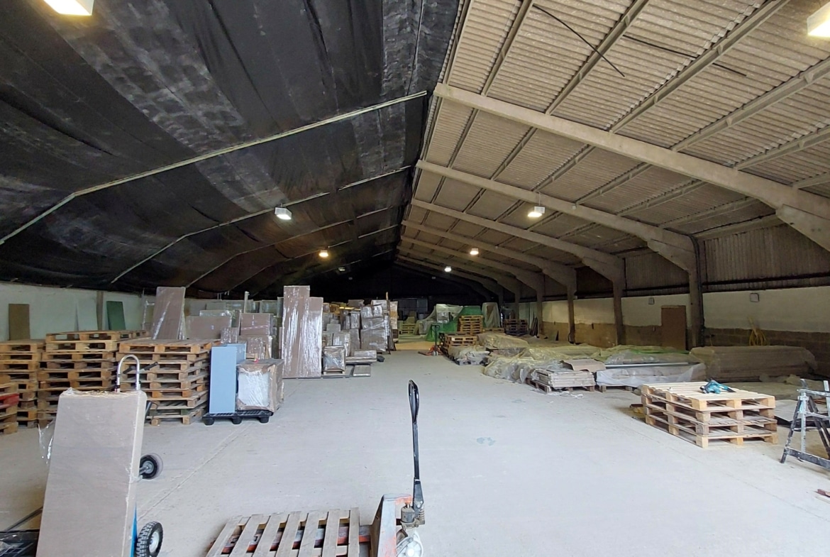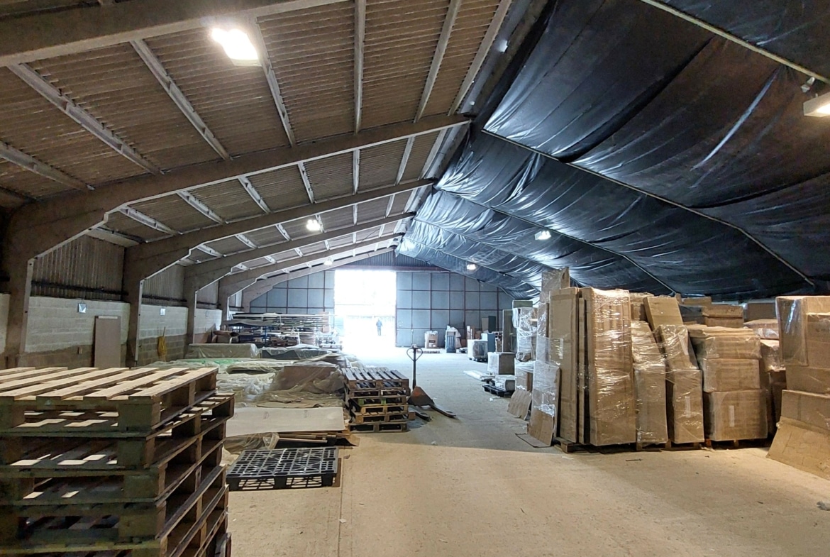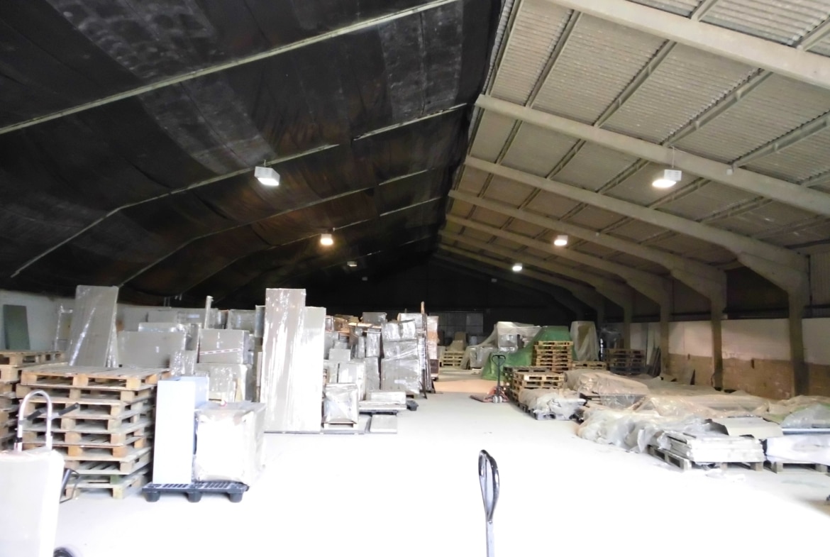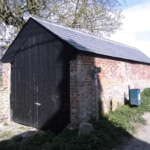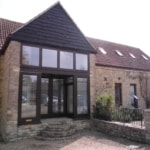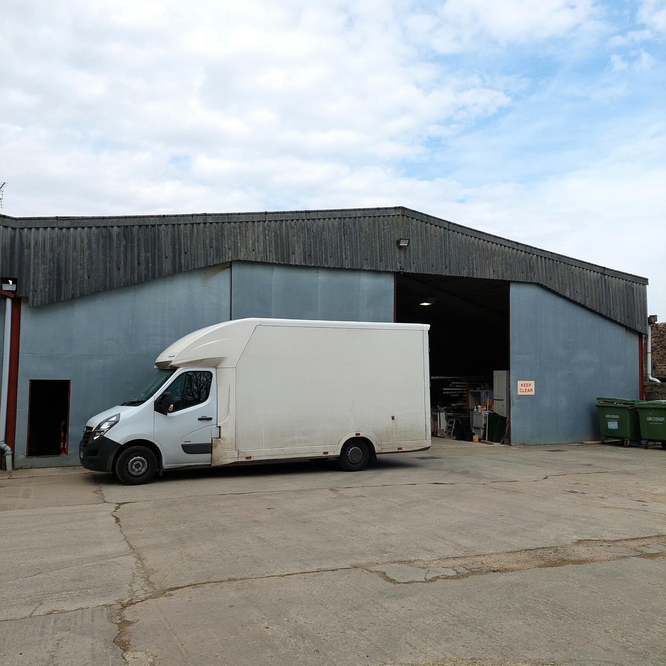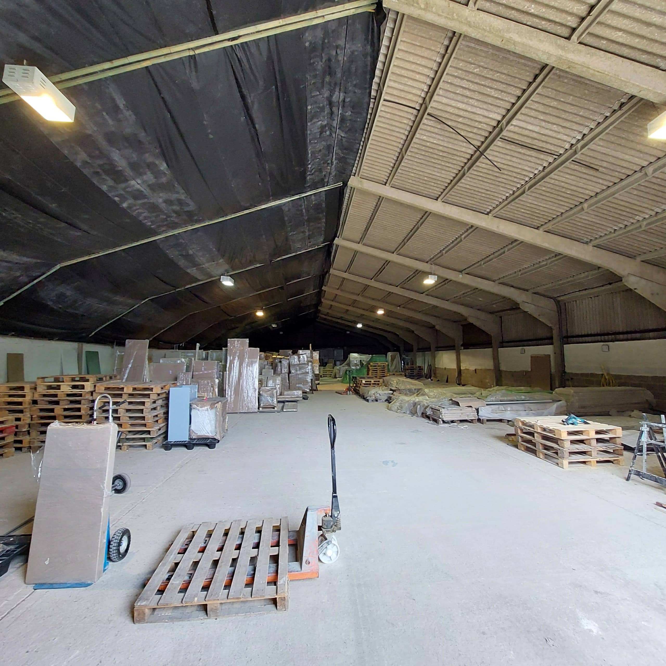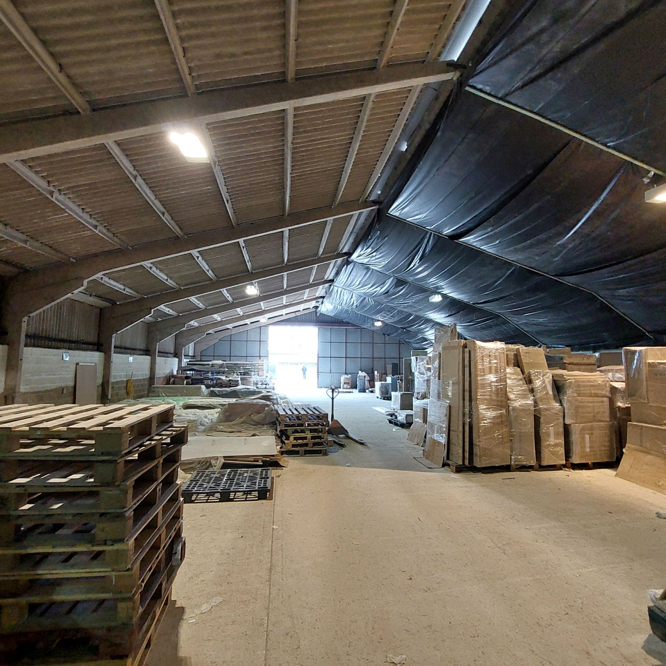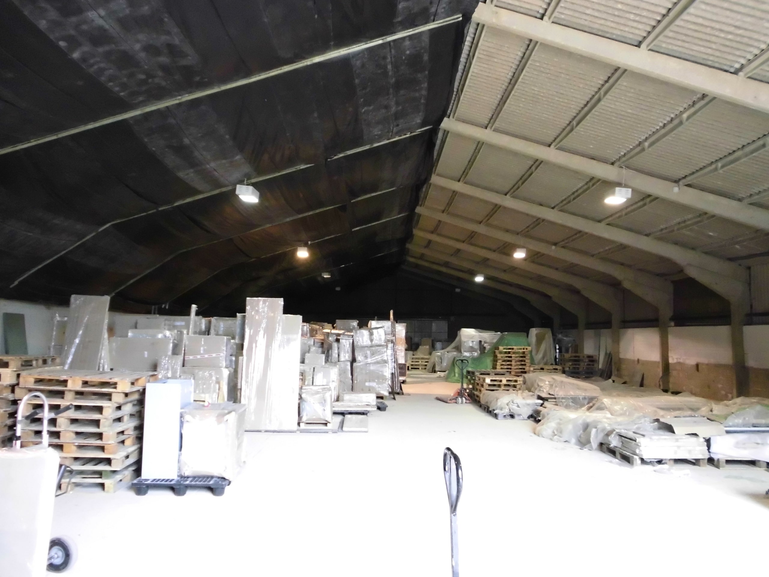Units B & D, New Covered Yard, Barnsley Park Estate, Cirencester, Gloucester GL7 5EG
Description
Storage unit with large sliding door to the front, with concrete floor and sodium lighting. Parking for loading and unloading only is provided directly to the front of the building. Single phase electrics are sub-metered. No water or waste connected but shared toilets are provided.
Location
From Cirencester take the A429 onto the B4425 to Barnsley. Follow the road through the village and on for approximately 3/4 mile, the turning for Barnsley Park Estate will be found signposted on the left. Proceed along the driveway for approximately 100 yards and into the business park, the Units will be found immediately to your right as you enter the buildings.
Property Overview
The Units comprise concrete block elevations under a pitched roof with large sliding door to the front. The premises benefit from concrete floor and sodium style lighting. Parking for loading and unloading only is provided directly to the front of the building. Single phase electrics are sub-metered & there is no water or waste connected. Shared toilets are provided.
Accommodation
The following dimensions are approximate only:
Warehouse /Storage Area: 151′ x 59′
Shared Toilet
Total G.I.F.A. approx. 8,892 sq.ft. (826.09 sq.m.)
Service Charge
£900 p/a to cover the cost of CCTV, lighting and maintenance of the communal areas.
VAT
VAT Is payable.
Tenure
A new lease is available for a minimum term of 3 years, excluded from The LTA 1954, under internal repairing terms. A 3 month rent deposit will be required.
Agent’s Note
The Landlord shall have no obligation to repair the roof & shall have no liability to the Tenant (regarding contents or otherwise) for any lack of repair.
Buildings Insurance
Approx. £120 p/a but subject to annual review.
Business Rates
Rateable Value: £21,000.
Energy Performance Certificate
The property is exempt from EPC requirement.
Property Documents
Floor Plans
Description:
Stamp Duty Calculator
* The Stamp Duty Calculator attached is solely for Non-Domestic Property and not Residential. This claculator is provided as an indicator only and should not be relied upon in a purchase. Please confirm any stamp duty that may be payable with your lawyer or from HMRC website.

