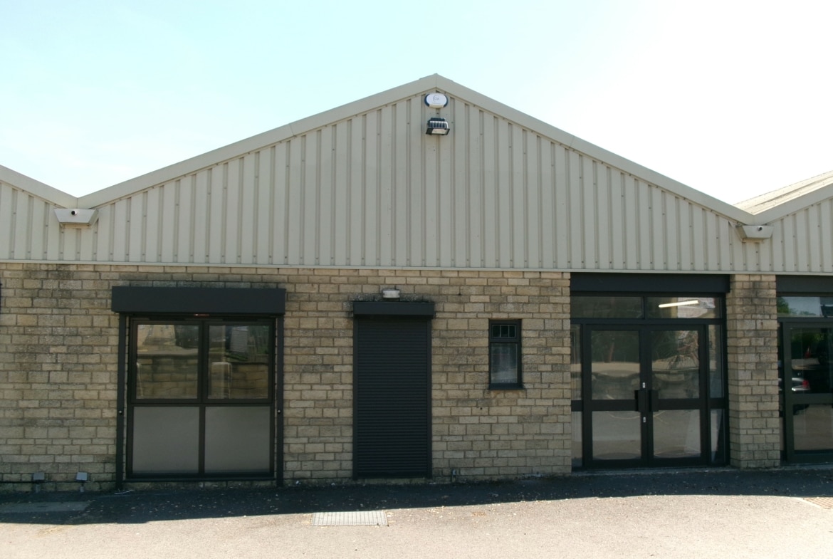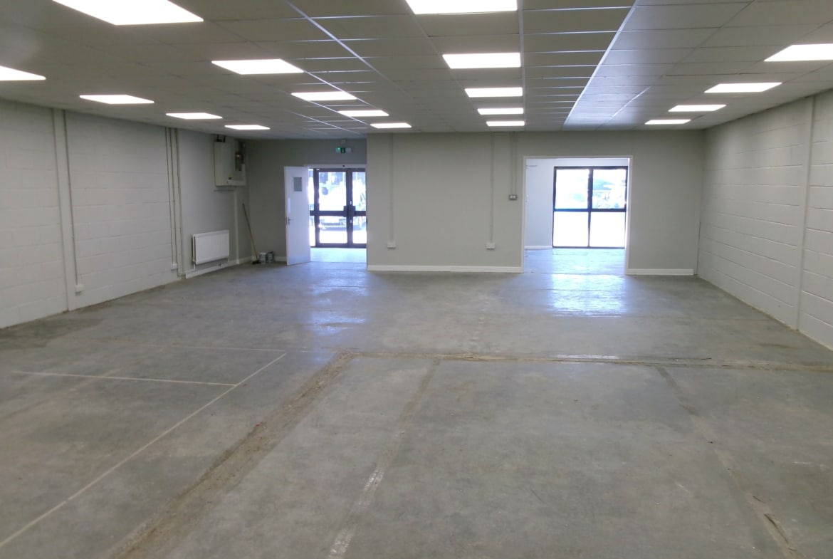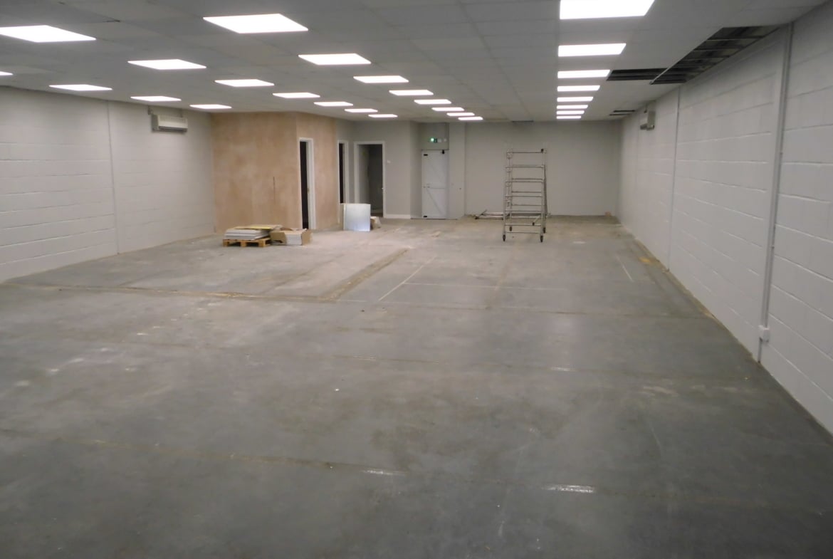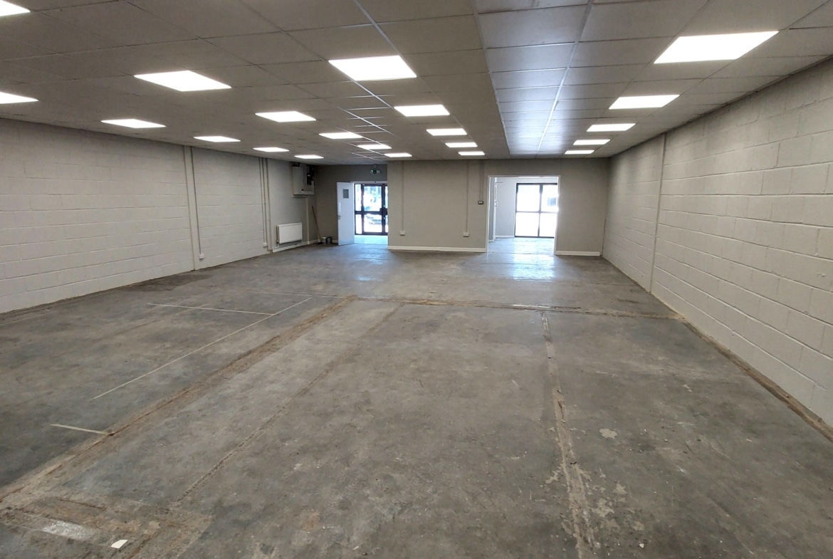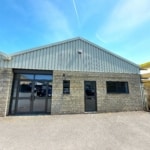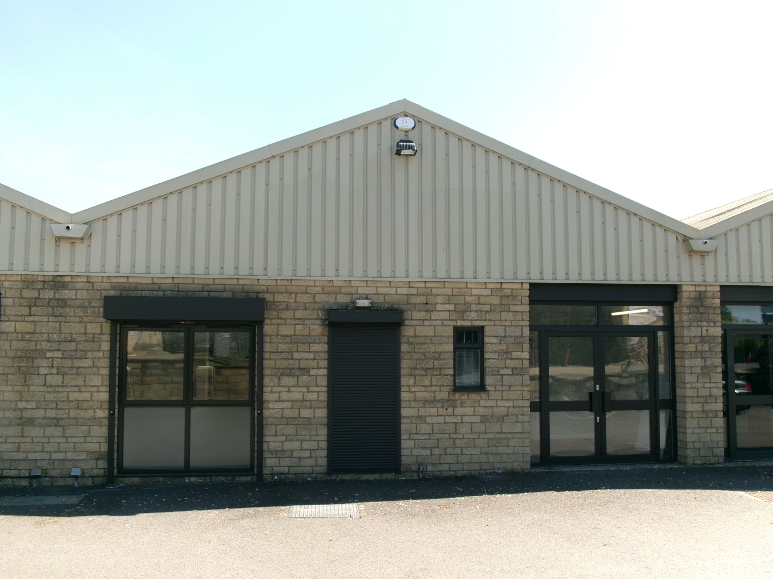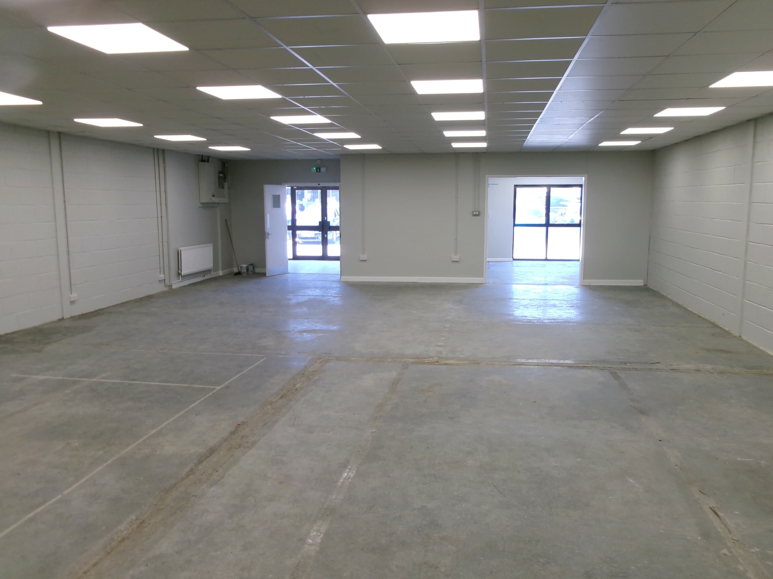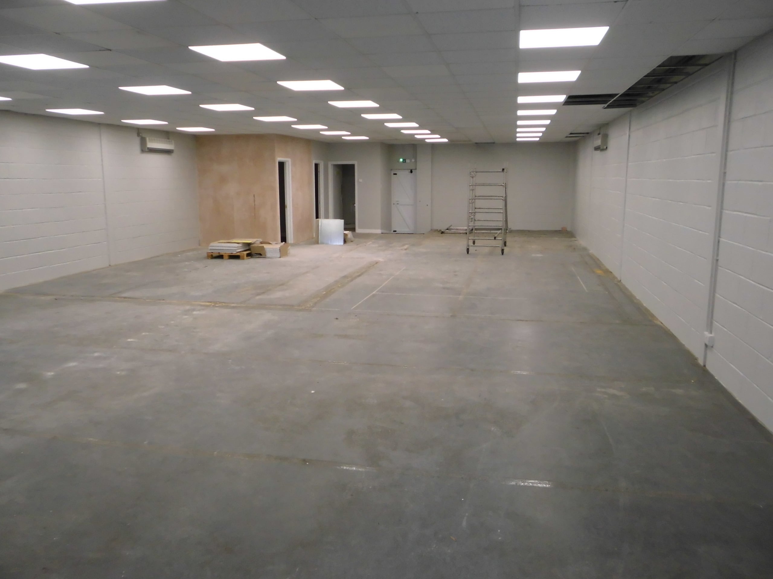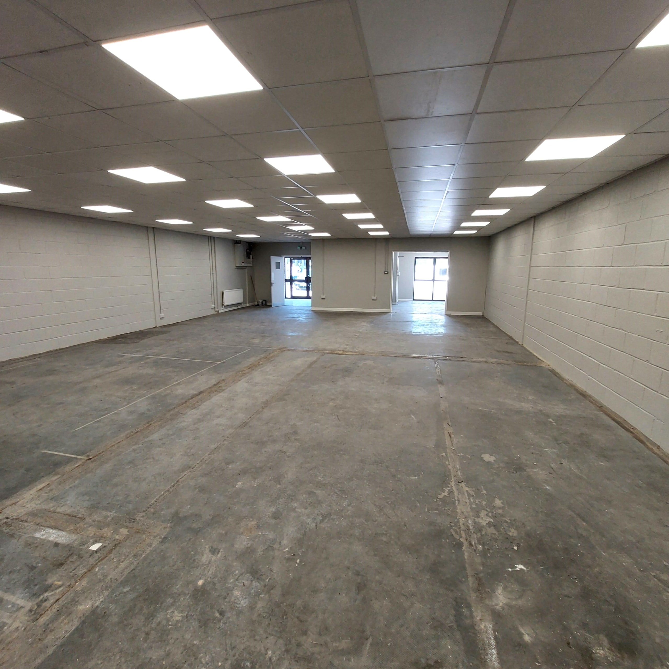Unit 2 Stirling Works, Love Lane, Cirencester, Gloucestershire GL7 1YG
Description
Modern showroom/workshop unit with office or store to the rear, kitchenette and ladies & gents WC’s. The unit benefits from 3-phase electrics, LED lighting and gas fired central heating. There are 3 dedicated parking spaces to the front of the unit with an additional 2 spaces to the rear of the unit.
Location
Located approximately 1.5 miles south of Cirencester’s town centre, Unit 2 is situated within a terrace of mixed use light industrial units known as Stirling Works. Prominently located in the heart of Love Lane, with excellent frontage and signage onto the public highway, The Estate enjoys excellent access links to the town’s ring road and M4 / M5 motorways.
Property Overview
Mid-terraced, the premises offer modern showroom / workshop space across a ground floor, with part glazed frontage and an additional goods in access to the rear via a single door (a roller shutter door could be installed to the rear subject to negotiation). Comprising a main showroom space, with additional office to the rear, the units benefits from LED lighting, independent ladies & gents WC’s, 3 phase electrics, gas fired central heating.
3 dedicated parking spaces are provided to the front of the building and 2 further spaces at the rear.
Accommodation
The following dimensions are approximate only:
Main Showroom / Workshop: 59’6” x 29’3”
Office / Store: 8′ x 5’10”
Kitchenette
Ladies & Gents WC’s
Total G.I.F.A. approx. 2,179 sq.ft. (202.47sq.m.)
Tenure
A new lease is available for a minimum term of 3 years, excluded from the LTA 1954, under full repairing terms.
Deposit
A minimum 3 month deposit is required.
VAT
VAT is payable.
Buildings Insurance
Approx. £570 p/a but subject to annual review.
Business Rates
Rateable Value: £22,250.
Energy Performance Certificate
The property has an energy rating of C.
Property Documents
Stamp Duty Calculator
* The Stamp Duty Calculator attached is solely for Non-Domestic Property and not Residential. This claculator is provided as an indicator only and should not be relied upon in a purchase. Please confirm any stamp duty that may be payable with your lawyer or from HMRC website.

