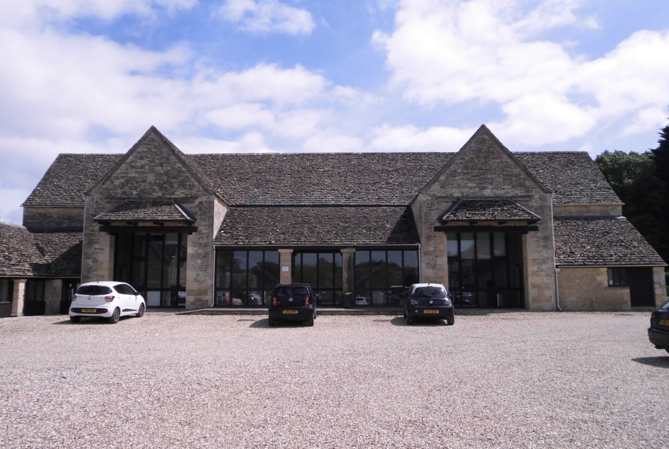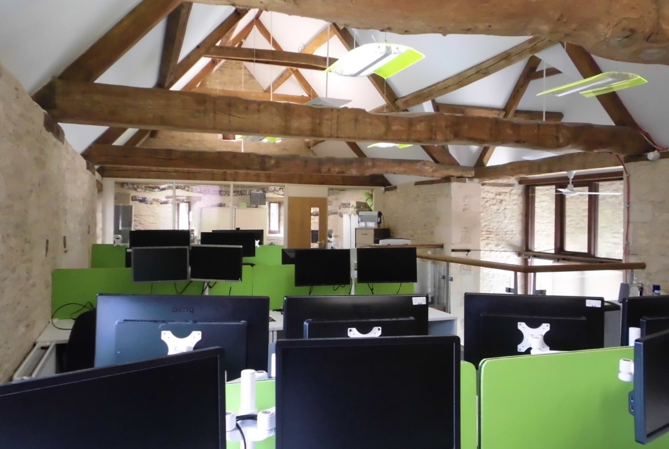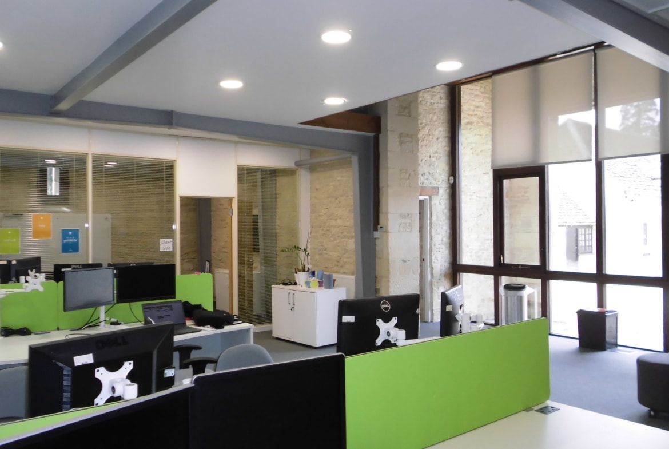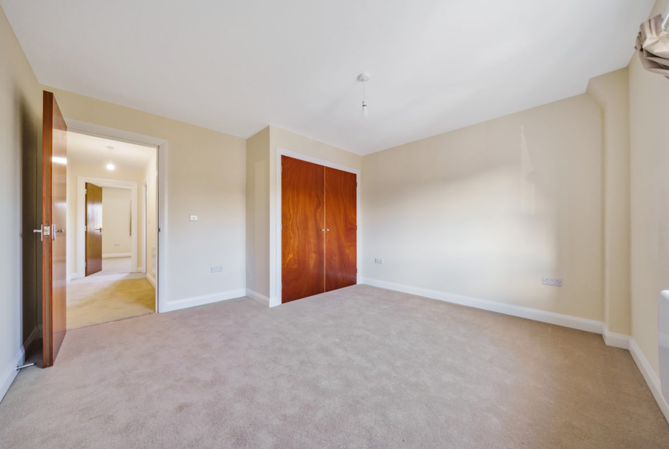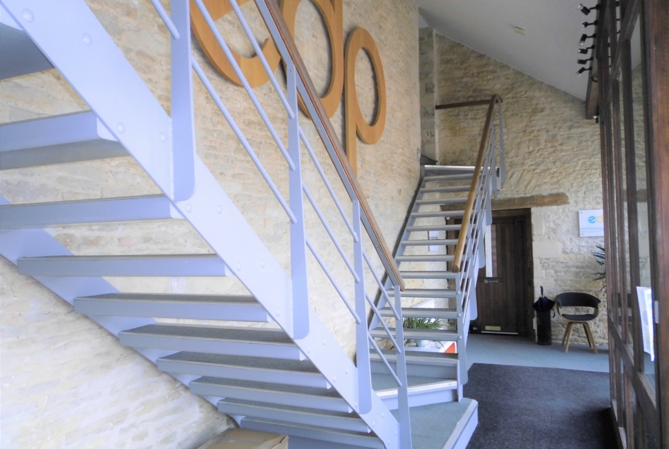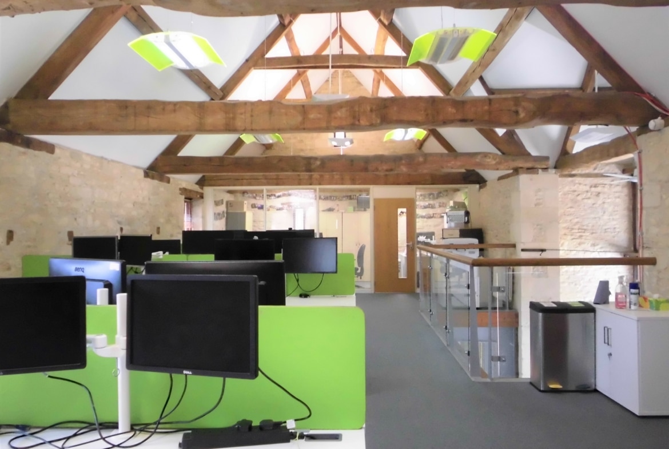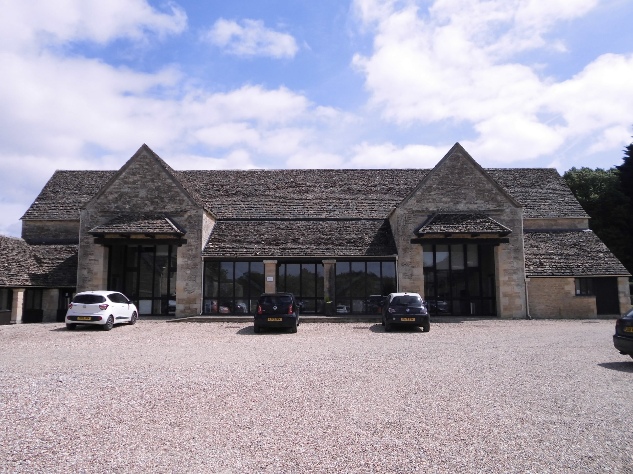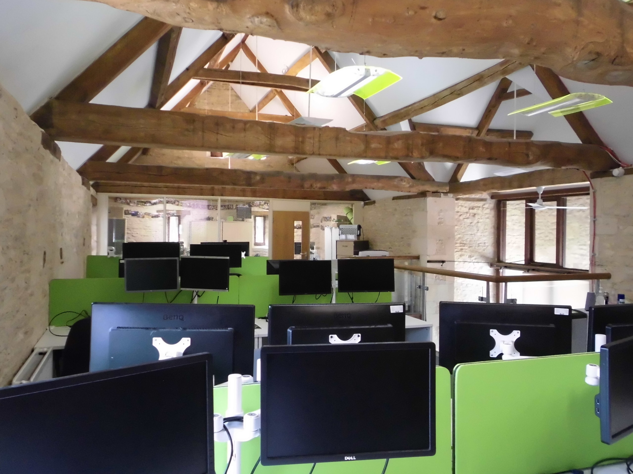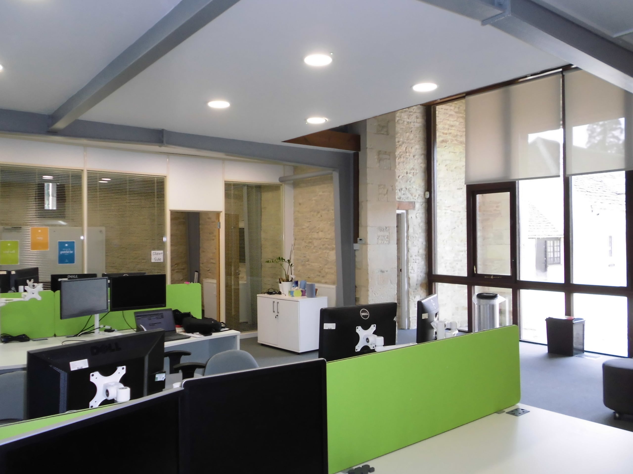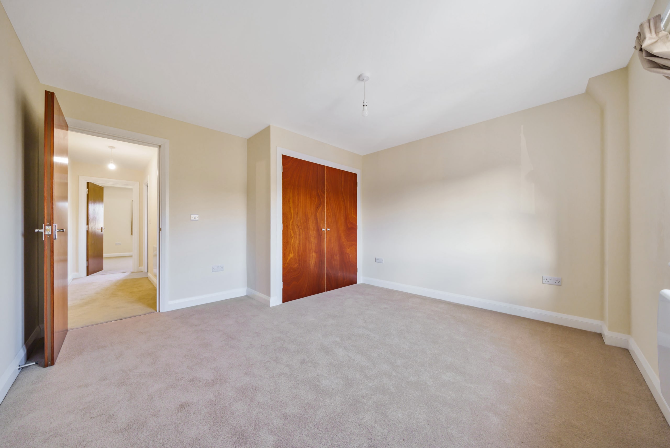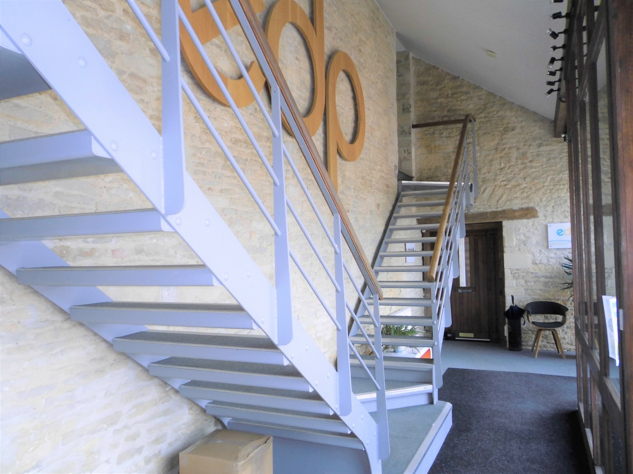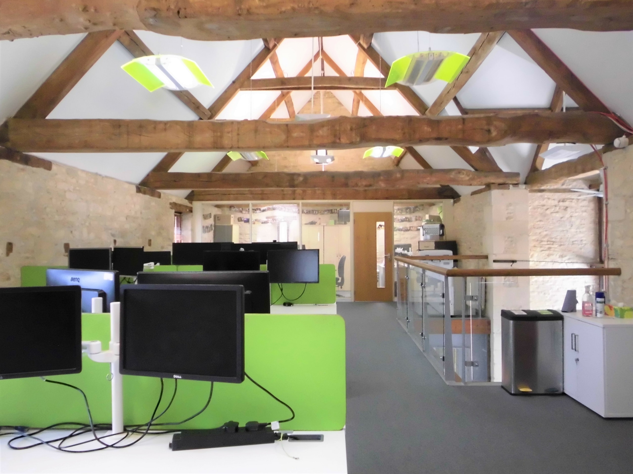Unit 2 & Unit 3, Tithe Barn, Barnsley Park Estate, Barnsley, Cirencester, Gloucestershire GL7 3EG
Description
Converted period Tithe Barn in the Cotswolds offering two modern office suites, available as a whole or individually. The suites comprise large open plan office space with additional meeting room off, plus independent kitchen and toilet facilities. They benefit from Fibre Boadband connections, under-floor Cat 5 network cabling, spot and ‘up’ lighting, central heating and burglar / fire alarms. Ample parking provision, and CCTV with onsite manager.
Location
From Cirencester, Take the A429 onto the B4425 to Barnsley. Follow the road through the village and on for approximately ¾ mile, the turning for Barnsley Park Estate will be found signposted on the left. Proceed along the private driveway for approximately 100 yards and into the business park, the Tithe Barn is located to immediately to the right as you enter the buildings.
The Barnsley Park Estate is a private family owned estate located in the village of Barnsley, approximately 5 miles north-east of Cirencester.
Cirencester is the ‘Capital of the Cotswolds’ and is by far the largest town in the Cotswold District, having a population of around 20,000 it is a thriving historic market town. Cirencester is located roughly mid-way between Swindon, 15 miles to the southeast, and Cheltenham & Gloucester to the north-west. The town is a major centre for the local road network, where 8 ‘A’ Class roads converge on the town, including the A419/A417 trunk road, providing a link between the M4 and the M5.
A range of longstanding commercial tenants occupy The Estate including Hackett Wealth Management, The Shaker Workshop and Garry Meakins Interior Design.
Description
Situated within a converted period Tithe Barn the property comprises 2 modern office suites offering modern open-plan accommodation across a ground and first floor.
Each unit comprises a large open-plan office on the ground floor with additional meeting room off, plus independent toilet and kitchen facilities. A staircase leads from the shared entrance foyer to the first floor where each unit enjoys a large open-plan office with atrium overlooking the ground floor.
Both units benefit from under-floor Category 5 network cabling, LPG fired central heating, burglar & fire alarms, spot and ‘up’ lighting, with fitted carpets throughout. The Estate offers fibre Broadband connections and ample provision for staff & visitors parking. The whole site benefits from CCTV and an onsite manager.
Accommodation
Shared Entrance Foyer:
UNIT 2
Ground Floor
Office 1: 40’5” x 19’2”
Meeting Room: 19’2” x 9’6” Kitchen: 6’6” x 5’4”
Ladies & Gents WC’s
First Floor
Office 2: 50′ x 19’4”
Total N.I.F.A. approx. 1,976 sq.ft.
UNIT 3
Ground Floor
Office 1: 27’3” x 19’2”
Meeting Room: 19’2” x 12’10”
Server Room: 19’2” x 9’7”
Kitchen: 9’8” x 5’8”
Ladies & Gents WC’s
First Floor
Office 2: 40’5” x 19’2” Office 3: 19’2” x 9’4”
Total N.I.F.A. approx. 1,899 sq.ft.
Lease Terms
New internal repairing leases available to be excluded from the Landlord & Tenant Act 1954. 3 month deposits will be required.
Rents: Unit 2 – £12,000 & Unit 3 – £12,000 per annum exclusive, payable quarterly in advance. (As a whole £24,000 p.a.x.)
VAT is payable in addition.
Buildings Insurance
Landlord insures the building, the Tenant reimburses the cost of the premium approx. £500 per annum per Unit. The Tenant is responsible for their own contents insurance.
Service Charge
A service charge of £750 per unit annum is payable to the landlord, quarterly in advance, to cover the cost of maintenance, lighting and cleaning of the communal areas and CCTV maintenance.
Business Rates
The Units are to be individually assessed.
Energy Performance Certificate
The property has an EPC rating of C.
Property Documents
Floor Plans
Description:
Stamp Duty Calculator
* The Stamp Duty Calculator attached is solely for Non-Domestic Property and not Residential. This claculator is provided as an indicator only and should not be relied upon in a purchase. Please confirm any stamp duty that may be payable with your lawyer or from HMRC website.

