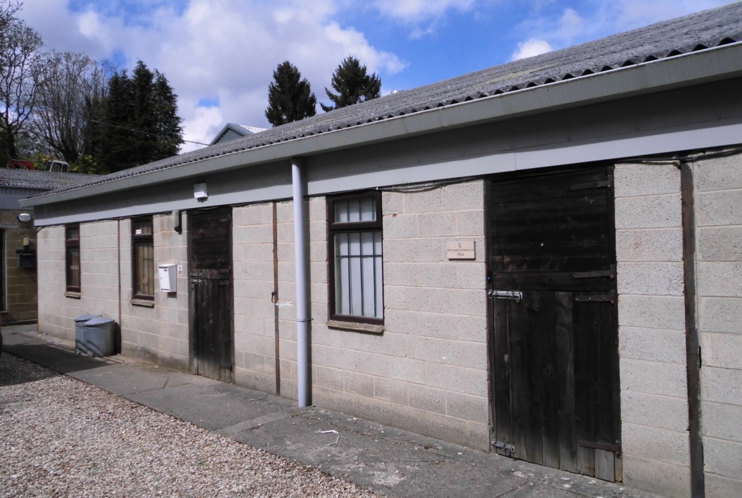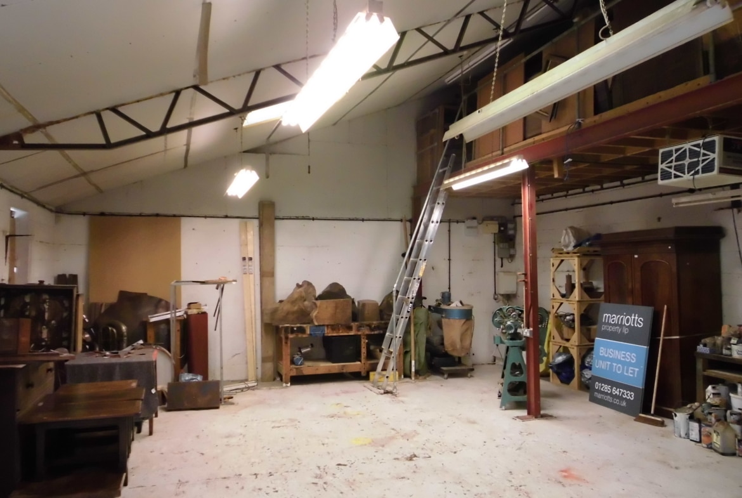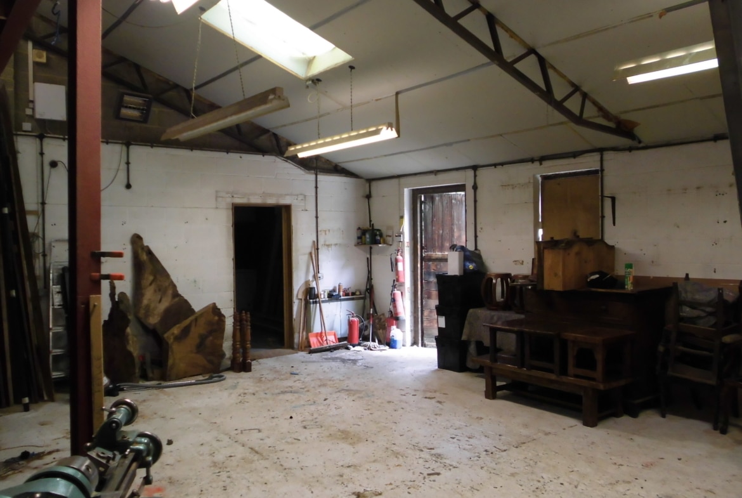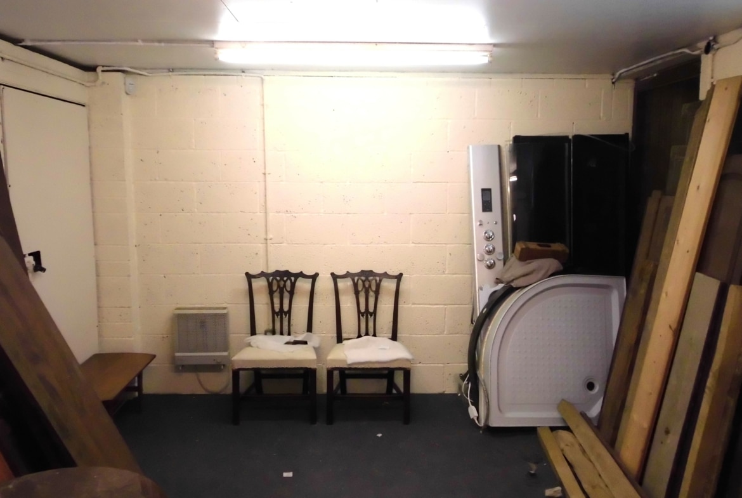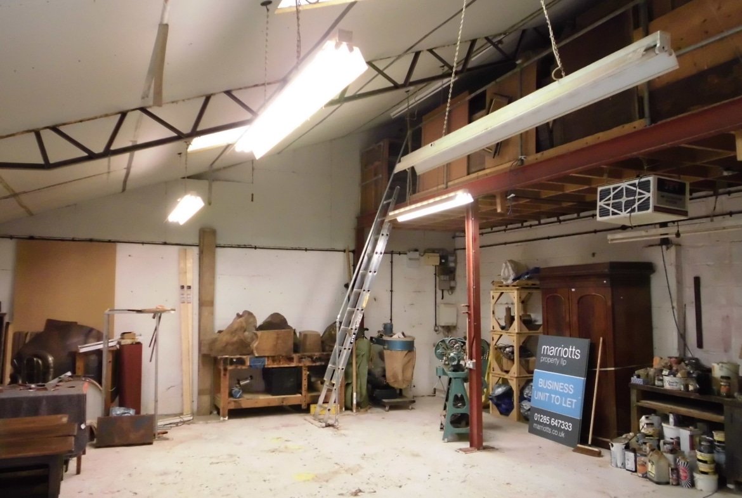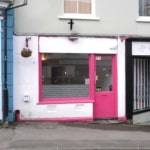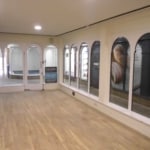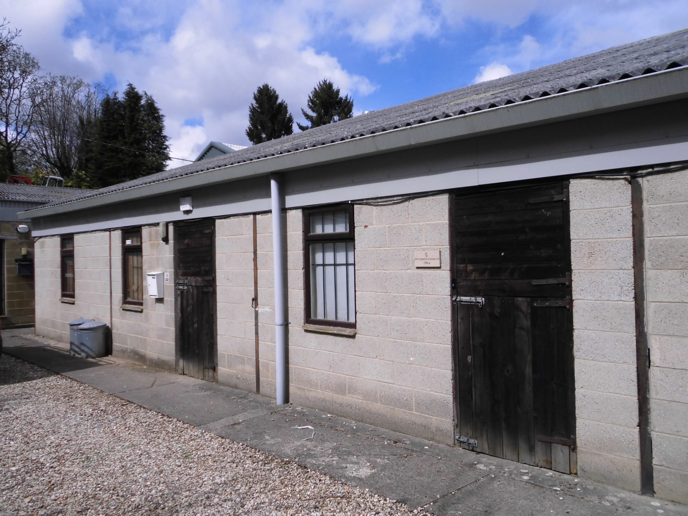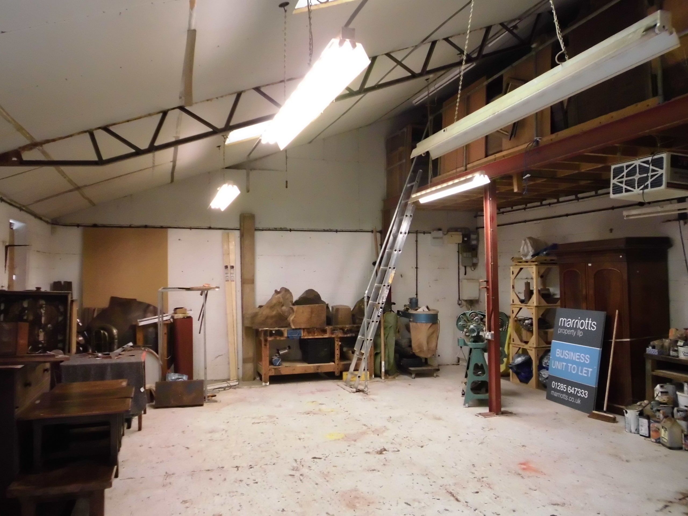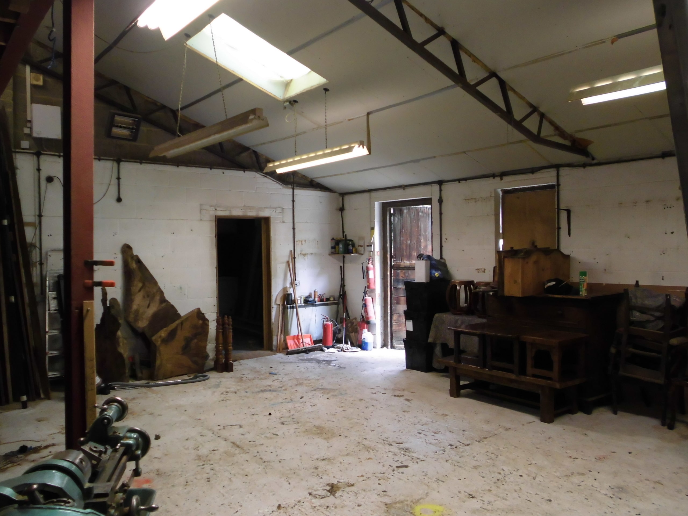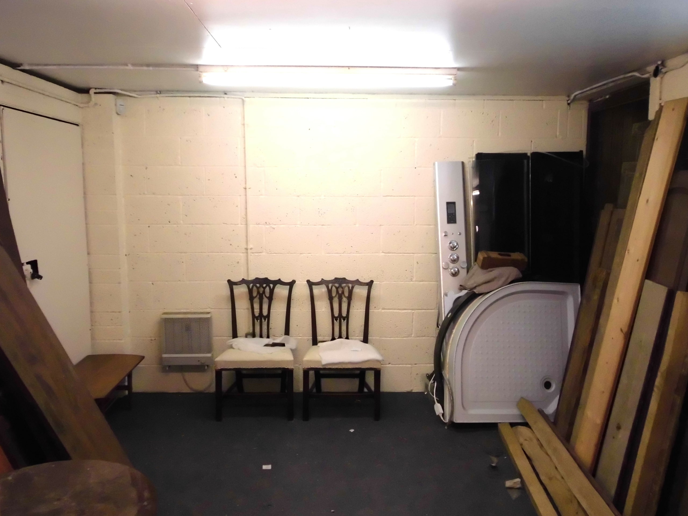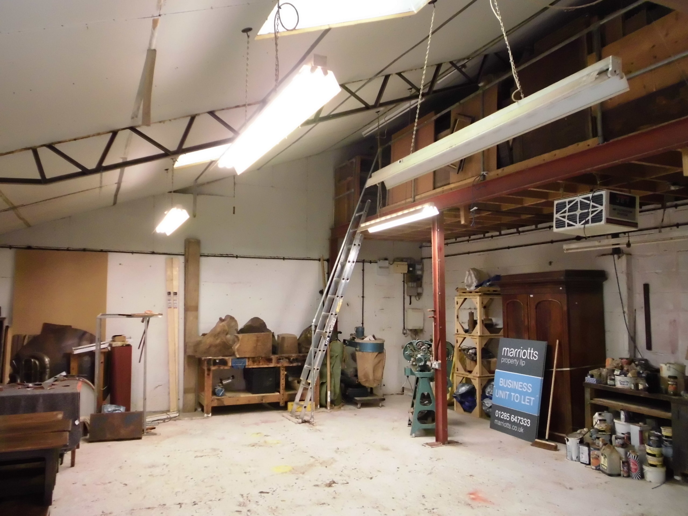Unit 4, Springfield Farm, Perrotts Brook, Cirencester, Gloucestershire GL7 7DT
Description
End-terrace light industrial unit comprising an open-plan ground floor workshop with a further connecting storeroom. Two pedestrian doors provide access into the unit, which benefits from concrete floor and florescent strip lighting, and a mezzanine floor. Shared toilet facilities are provided and there are 3 car parking spaces at the front of the building.
Location
Located approximately 3 miles north of Cirencester, Springfield Farm offers good quality light industrial space in a quiet rural setting, whilst still providing easy access to the local and national road networks. The Estate is home to a number of businesses including Rest Express and Colnside Construction.
Property Overview
Unit 4 is an end-terrace light industrial unit constructed from a steel portal frame with concrete block elevations under an insulated pitched corrugated roof. The premises comprise an open-plan ground floor workshop with a further interconnecting storeroom. Two pedestrian doors provide access into the unit which benefits from concrete floors and florescent strip lighting. Shared toilet facilities are provided. 3 parking spaces are provided directly to the front of the building.
Accommodation
Workshop: 29′ x 24′
Storeroom: 24′ x 12’9”
Shared WC’s
Mezzanine floor with restricted access & limited height: approx 280 sq.ft.
Total G.I.F.A. approx. 1,006 sq.ft. (93.4 sq.m.) plus Mezzanine.
Tenure
A new lease is available for a minimum term of 3 years, outside The Landlord & Tenant Act 1954, under internal repairing terms and redecoration in the last 3 months of the term.
Deposit
A 3 month deposit is required.
Buildings Insurance
Approx. £200 p/a but subject to annual review.
Business Rates
Rateable Value: £11,250.
VAT
VAT is payable.
Energy Performance Certificate
The property is exempt from EPC requirement.
Property Documents
Stamp Duty Calculator
* The Stamp Duty Calculator attached is solely for Non-Domestic Property and not Residential. This claculator is provided as an indicator only and should not be relied upon in a purchase. Please confirm any stamp duty that may be payable with your lawyer or from HMRC website.

