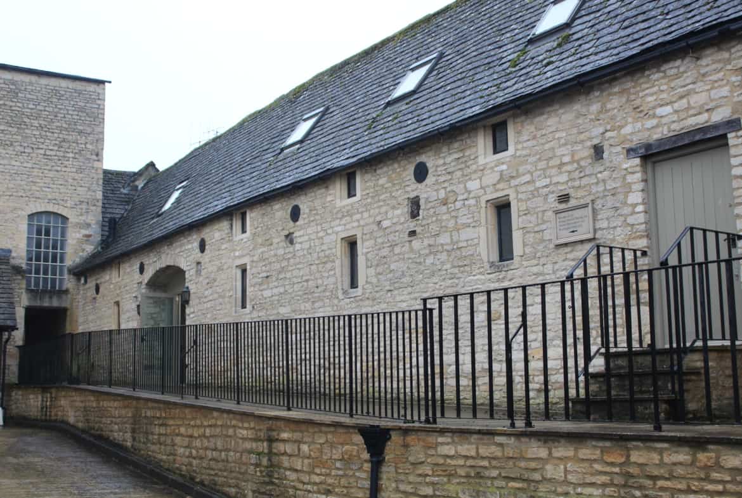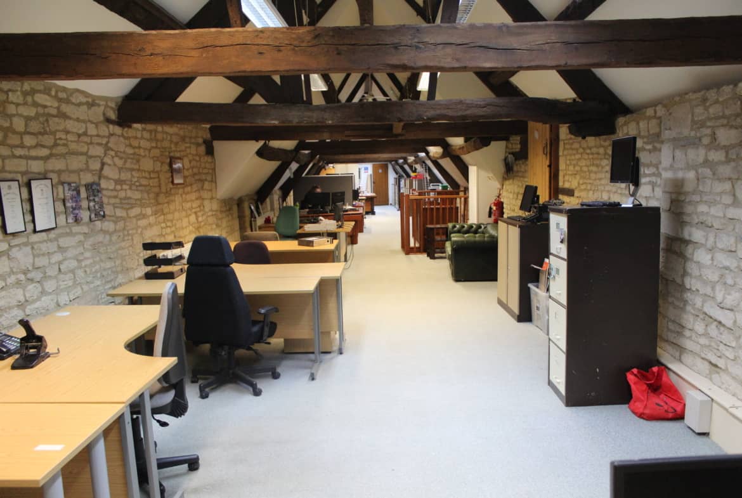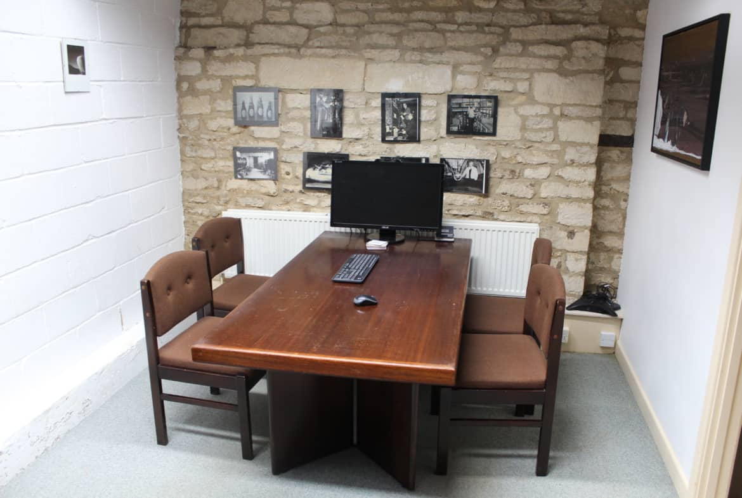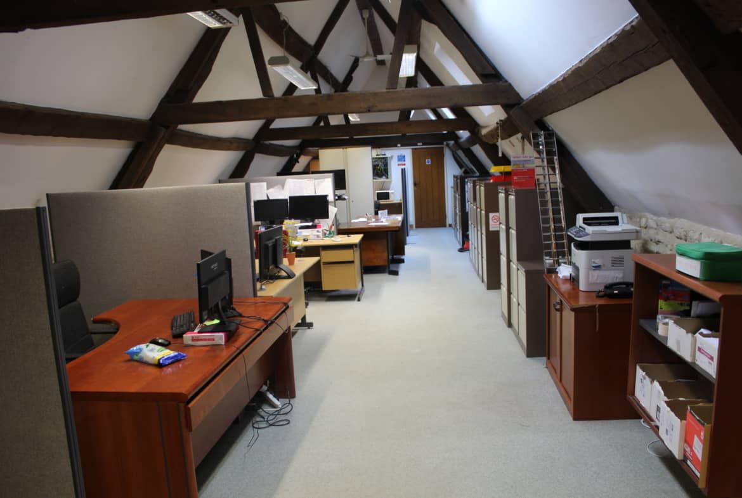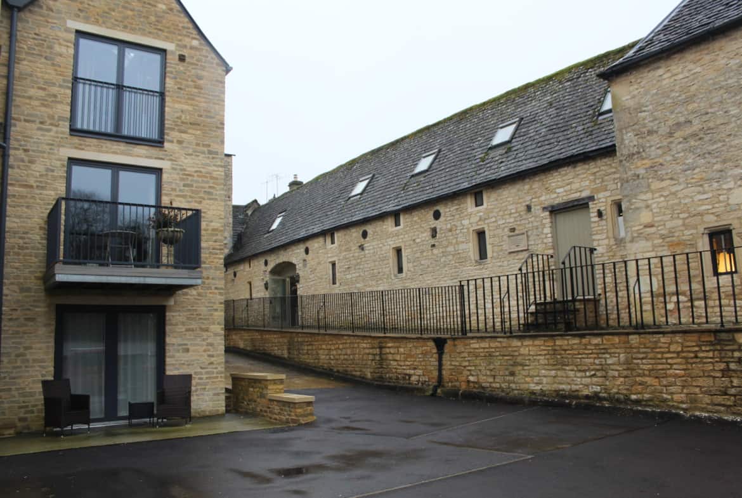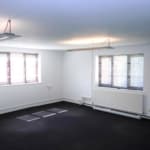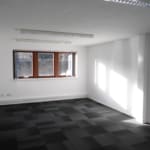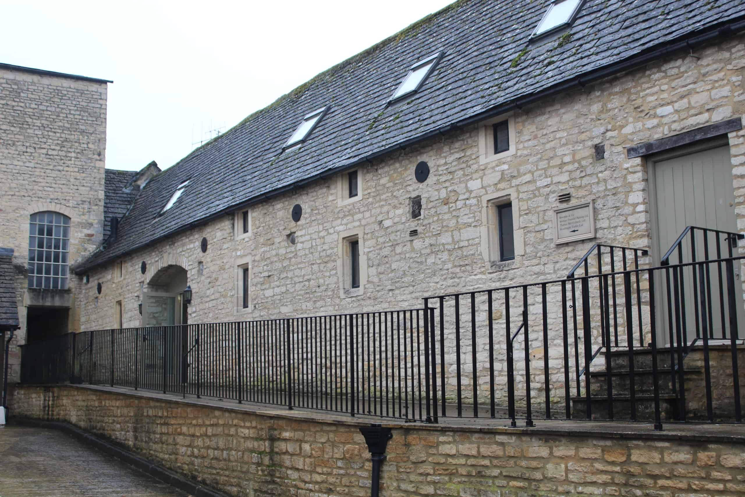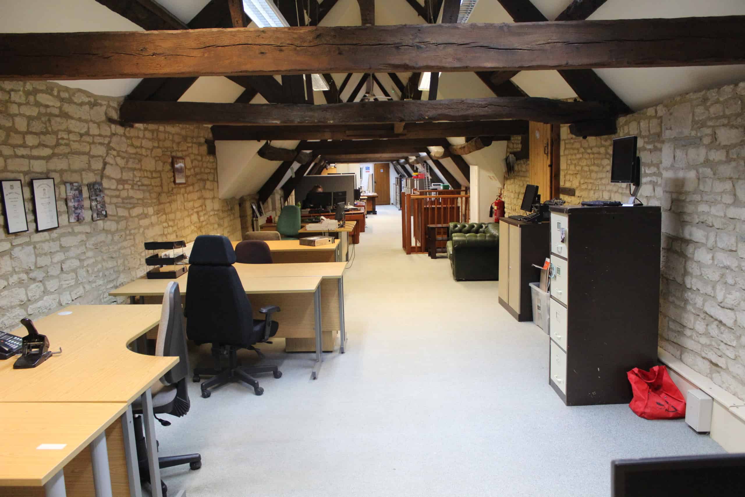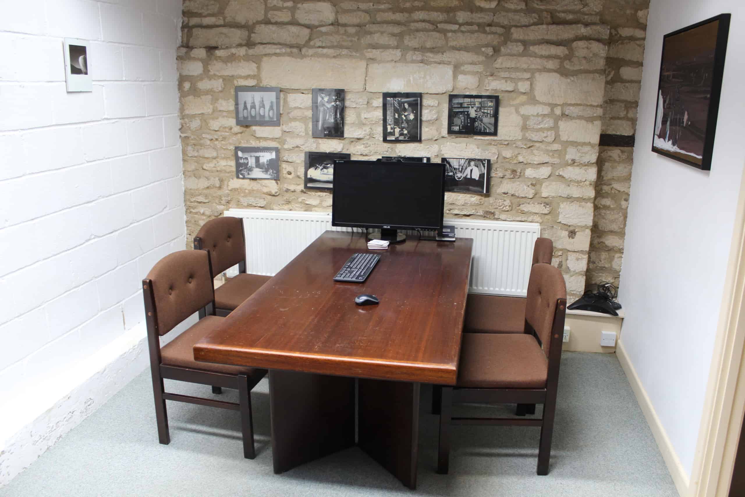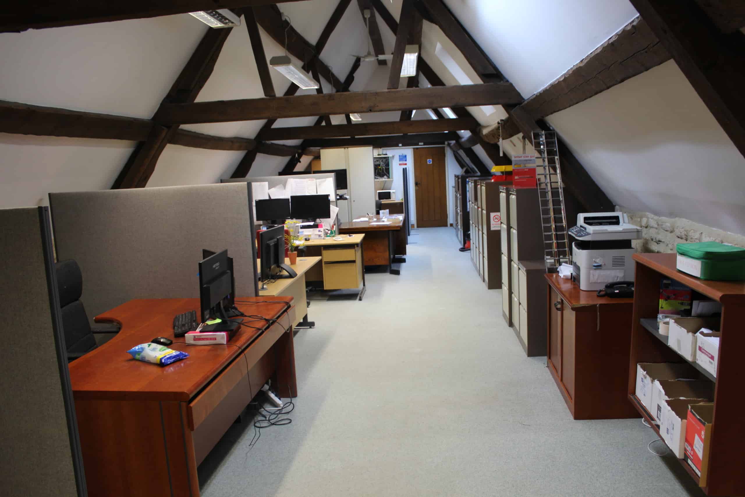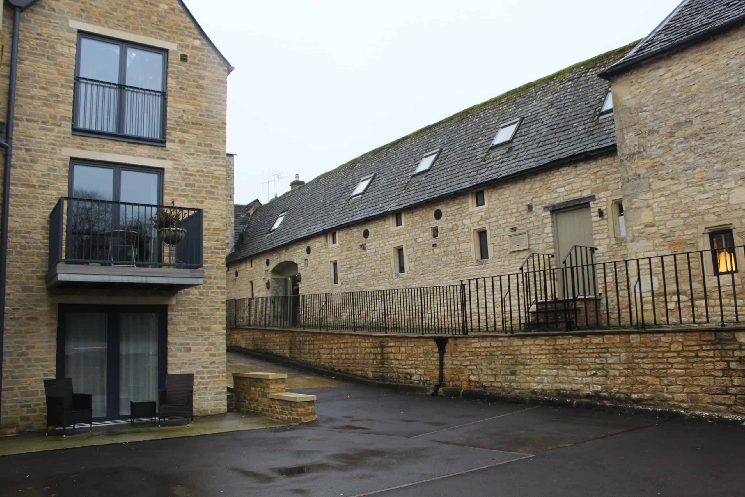Upper Floor, The Long Barn, Burford, Oxfordshire, OX18 4SG
Description
Situated a short walk from Burford’s main High Street. The Long Barn is uniquely set back in a quiet courtyard yet with a vehicular entrance located just off Priory Lane it is still highly accessible to residential and office occupiers. Referred to as the ‘gateway’ to the Cotswolds, Burford is a quaint medieval town that enjoys some stunning scenery and ample shopping. The Upper Floor offers an independent office suite comprising a large open-plan office, meeting room, plus independent ladies and gents toilets and kitchenette facilities. Alongside beautiful natural lighting, there is plentiful designated and free public parking.
Location
The offices are conveniently located a short walk to the west of Burford’s main High Street and the heart of the town. The Long Barn forms part of what once was an old brewery and is uniquely set back in a courtyard setting in a quiet yet accessible area of both office and residential occupiers. Situated with a vehicular entrance directly off Priory Lane the premises are located across a first floor in the Long Barn building to the right-hand side of the Old Brewery development. The ground floor entrance door and stairs up will be found towards the far end of the building accessed via a glazed doorway. Burford is a small medieval town located on the River Windrush in the Cotswold hills, in the West district of Oxfordshire. It is often referred to as the ‘gateway’ to the Cotswolds and is located approximately 18 miles west of Upper Floor, The Long Barn TO LET £17,500 p.a.x. Oxford and 22 miles southeast of Cheltenham. Famed for its High Street which sweeps downhill to the River Windrush and its three arched medieval bridge the town is a popular destination for tourists worldwide. The town enjoys excellent links to the local road network, where 3 ‘A’ Class roads converge on the town, with the A40 providing a direct the link between Oxford and Cheltenham. A vast
range of local and national retailers occupy the town including ORVIS, The Oxford Shirt Company, Huffkins Bakery & Lynwood Café, all within walking distance.
Description
Situated across a first floor of The Long Barn, The Old Brewery, the Upper Floor offers an independent office suite comprising a large open-plan office, meeting room, plus independent ladies and gents toilets and kitchenette facilities. To the exterior of the building is dedicated parking for 2 cars in the private car park. The offices benefit from Category 2 lighting,
carpets throughout and an oil fired central heating system. Natural light is provided via Velux roof windows with additional windows to the front elevation. On-road carparking is available on Priory Lane at the entrance to The Old Brewery, with additional free parking in the public car park located off Church Lane within easy walking distance.
Accomodation
The following measurements are approximate:
Ground Floor Shared entrance foyer & stairs.
Main Office: 100’10” x 14’11”average
Meeting Room: 14’2” x 9’6”
Kitchenette: 6’11” x 2’5”
Ladies & Gents WC:
Total N.I.F.A. 1,623.5 sq.ft. (150.8 sq.m.)
(Including 164.6 sq.ft. under 1.5m height)
Car Parking – 2 dedicated spaces.
Lease Terms
A new lease is available offering flexible terms, to be excluded from the Landlord & Tenant Act 1954.
Rent: £17,500.00 per annum exclusive, payable quarterly in advance. Deposit: A 3 month deposit will be required. Repairs: Internal repairing and redecoration in the last 3 months of the term.
Insurance: Landlord insures the building, the Tenant reimburses the cost of the insurance premium, approx. £260 p/a. The Tenant is responsible for their own contents insurance.
VAT
VAT is not payable.
Service Charge
If necessary a service charge will be levied this being the Tenant’s contribution towards the maintenance and cleaning of the external communal areas.
Utilities
Electricity is sub-metered and will be recharged by the Landlord. Heating oil is metred and will be also recharged. Water will be recharged based on the percentage of the floor area occupied within the building as a whole.
Business Rates
The premises are currently rated in two parts:
Rateable values are £8,000.00 & £7,800.00.
Energy Performance Certificate
The property has an EPC rating of C. A copy of the report is available on request.
Property Documents
Stamp Duty Calculator
* The Stamp Duty Calculator attached is solely for Non-Domestic Property and not Residential. This claculator is provided as an indicator only and should not be relied upon in a purchase. Please confirm any stamp duty that may be payable with your lawyer or from HMRC website.

